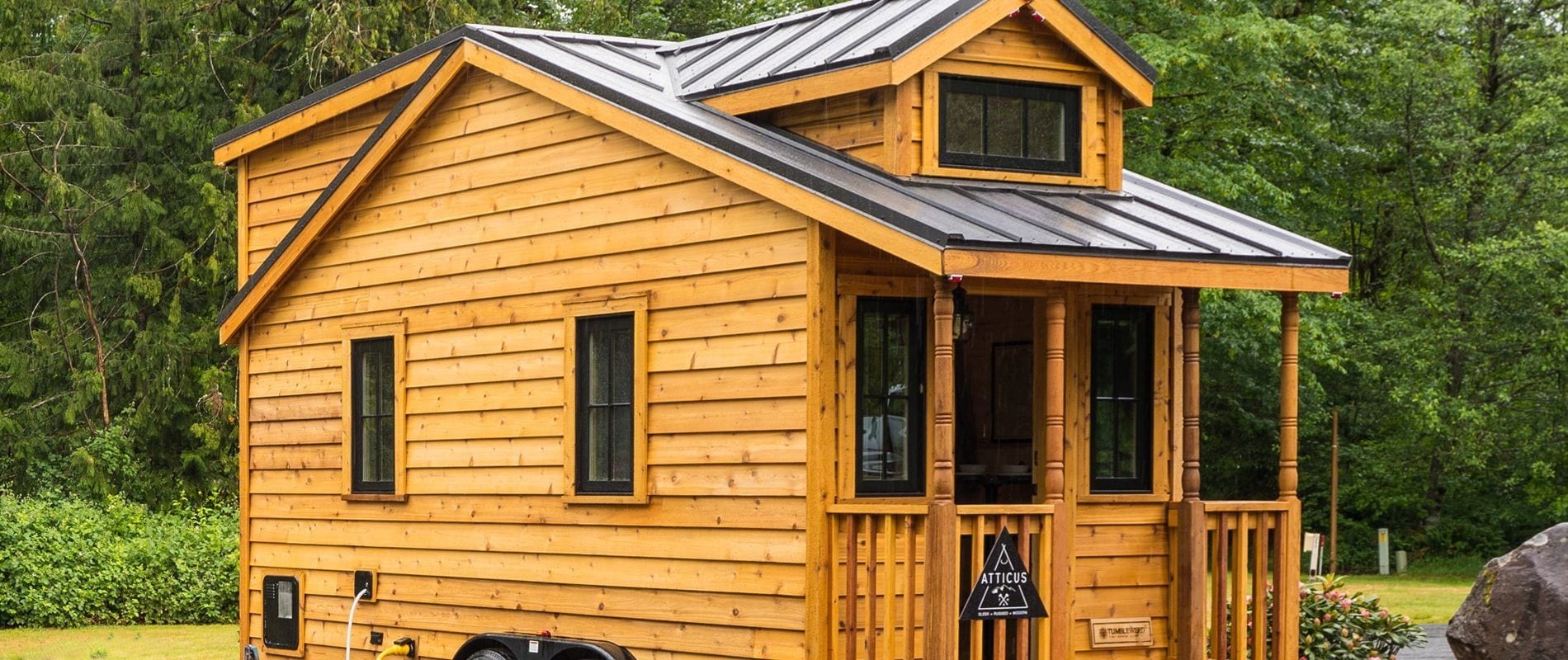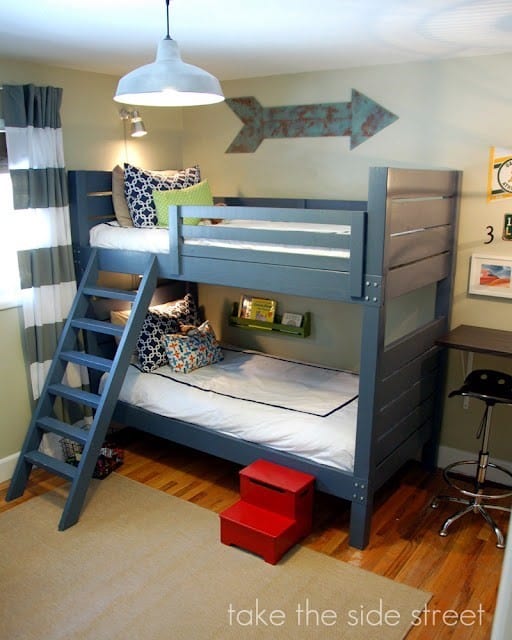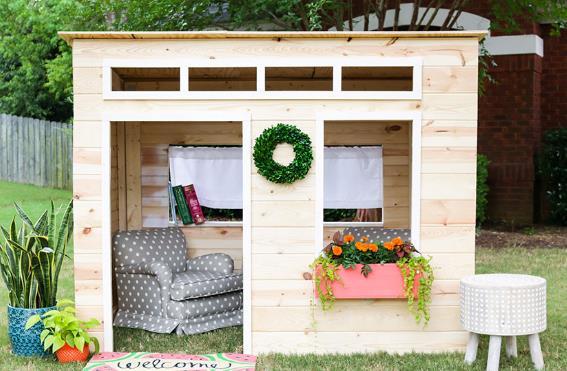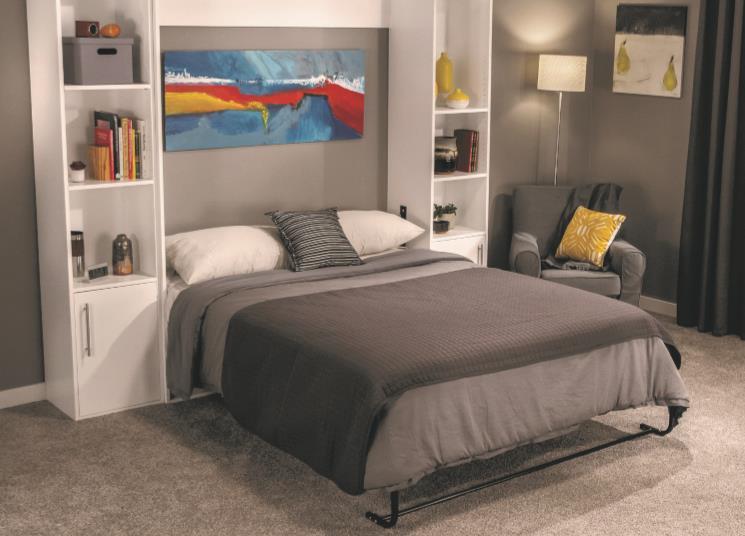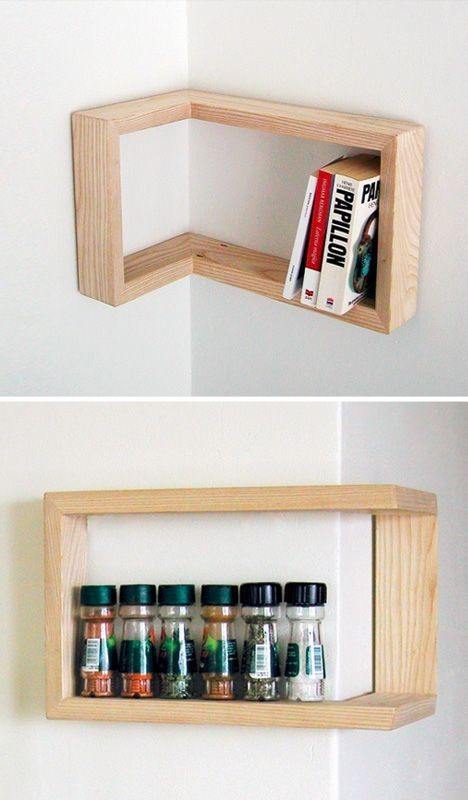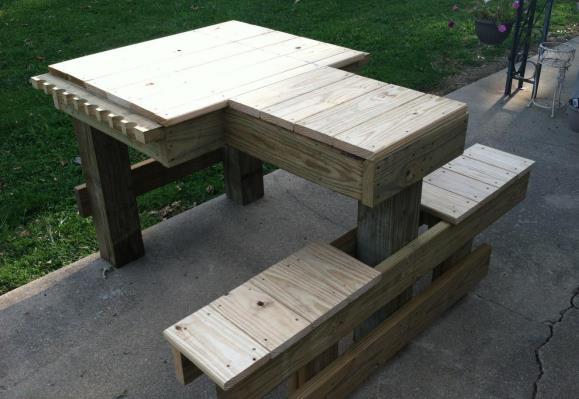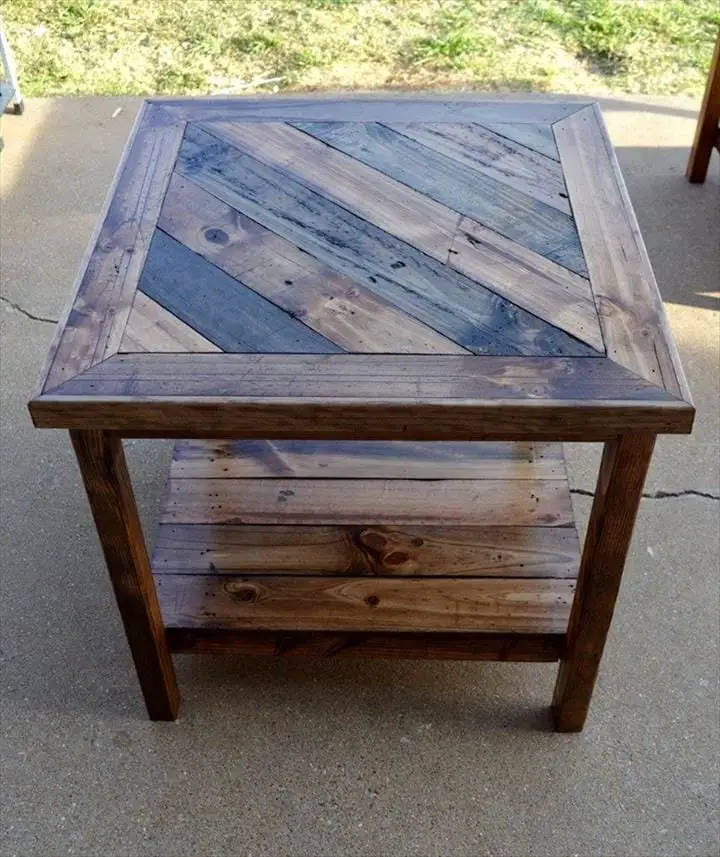30) Minimalist 20ft Shipping Container Tiny House
This minimalist tiny house will amaze you but it will also inspire you, as it differs from all the tiny homes we have listed so far.
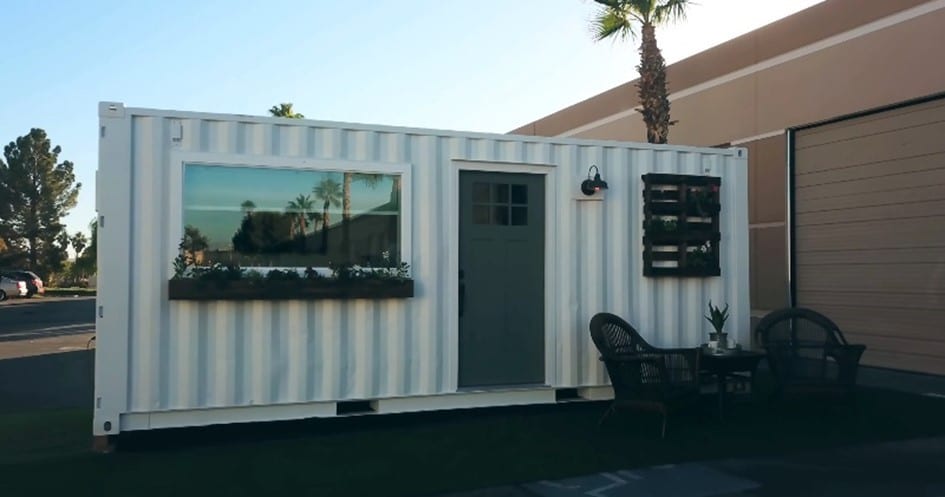
As you can already guess by the name – this adorable little gemstone is made from an old shipping container. The entire process of building this 160 square foot beauty took Chris and Tony only 6 weeks!
They decided to design this house to be plugged on the grid but it is not impossible to re-create their design and turn it into an off-the-grid solution.
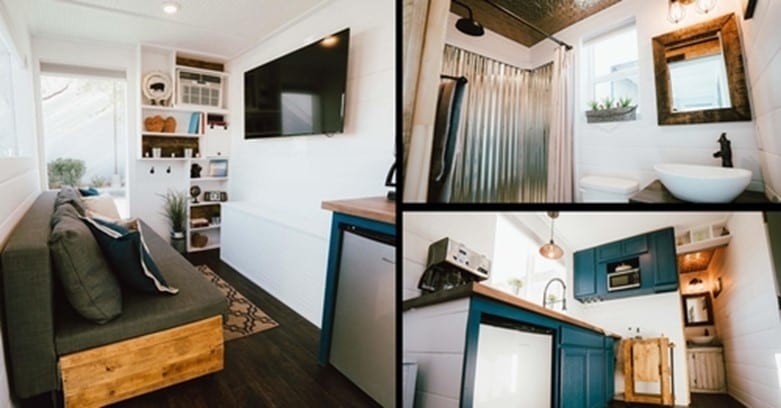
I like how Tony and Chris have made the living room completely separate, and as you can see by the video tour below, despite the limited space the house feels and looks very spacious and get plenty of sunlight.
Fortunately, we can also find out more projects and designs by Chris and Tony.
31) Tiny Home with Luxury Bath-House from Recycled Windows
This is not an ordinary tiny house. Of course, each tiny house is extraordinary in its own specific way but this one is the type that leaves you inspired for months.
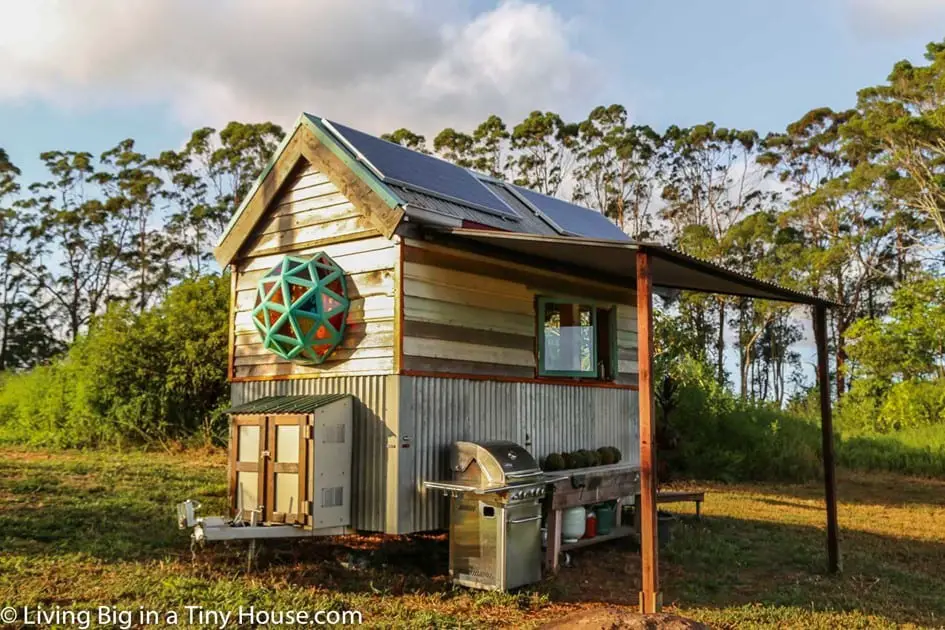
For a start, the way Emmet – the proud owner of this tiny bijou decided to utilize recycled windows, turned into a breathtaking bath-house, is stunning.
In the beginning of documenting this amazing tiny house story, Bryce greets Emmet and immediately points out that this is a quite a little slice of heaven, and Emmet shares in return “I feel pretty lucky.”
We wish we could feel what is like to be among the lucky guest of this truly one-of-a-kind tiny house which used to be a mobile home. However, initially it has found its special place at the organic farm where Emmet currently lives.
32) Incredible Off-the-Grid Tiny Home
Being an architect himself, Doug – the owner and creator of this beautiful tiny house on wheels got inspired to design his own tiny home despite the fact that he is constantly working on multiple large house projects.
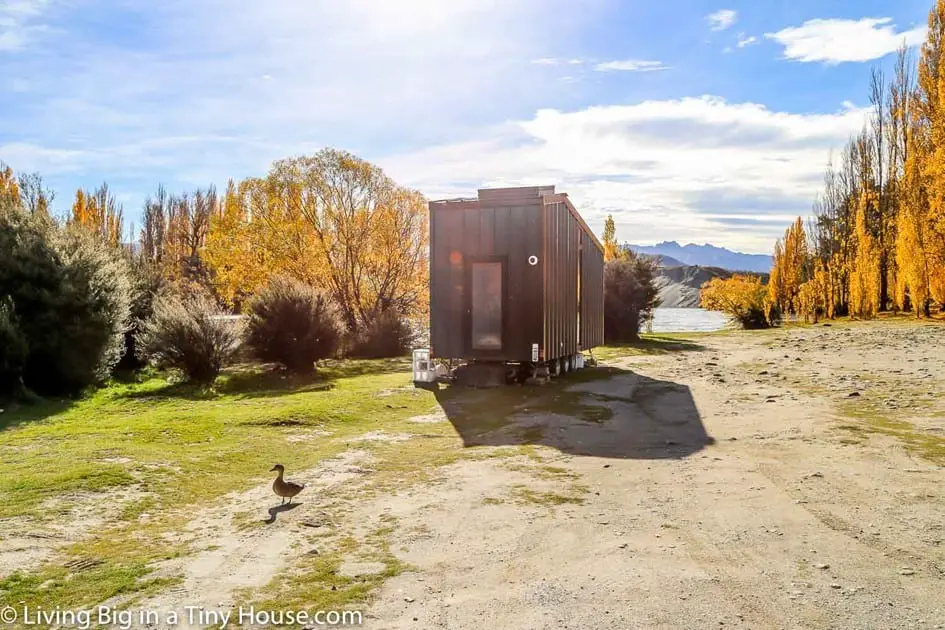
But as he shares at the very start of his meeting with Bryce before featuring the full story of his house, Doug points out that many people fail to get all the exquisite, fine details they crave for when having their house designed because they rarely think about the benefits of downsizing.
This off-the-grid tiny house runs solely on solar power and is constructed with the use of insulated panels (metal skinned), which are then attached to a steel frame.
Personally, I am a huge fan of the way Doug has managed to drain his kitchen sink water straight into a small planter box to avoid damaging the nearby river’s flora and fauna.
33) Stunning Off-the-Grid Cabin
This dreamy off-the-grid tiny house is a perfect example of a property, which is running thoroughly on natural resources.
The cabin is designed to collect its own water, and when it comes to electricity, the couple utilizes a compact solar system.
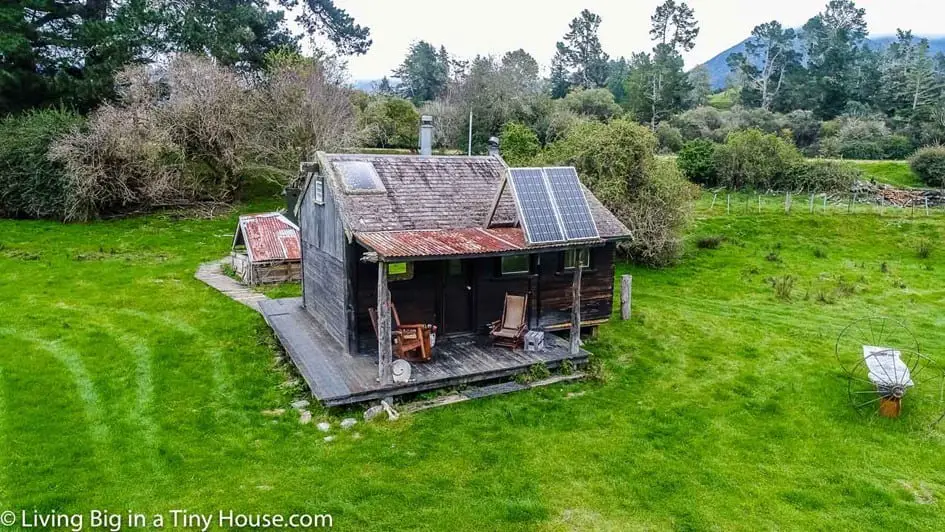
As you take a look at the house, it seems as if it was built a hundred years ago but that particular old-aged appearance is what adds to its authenticity and charm.
This tiny house is called the Honeywell Hut and was originally built utilizing an old changing room shed.
The toilet and bathroom are located outside of the house, and a small stove is what the owners use in order to warm up water for their needs.
Richard and Fiona’s tiny house can be a beautiful inspiration, especially if you are planning to have a garden, as well.
34) Tiny House to Live Big in Retirement
More and more people look up to the advantages of living in a tiny house after retirement, as the cost of life keeps tremendously rising. That increase in prices deprives many people from the opportunity to live decently with limited finances.
The inspiring story of this sweet couple proves that nothing is impossible when you keep an open mind. After constructing their very first tiny house, Dave and Adrianne had the first taste of how it feels to live in a tiny house. And they loved it.
But they also admit to be grateful for the opportunity to sell their first house and be able to do better for designing their current tiny home.
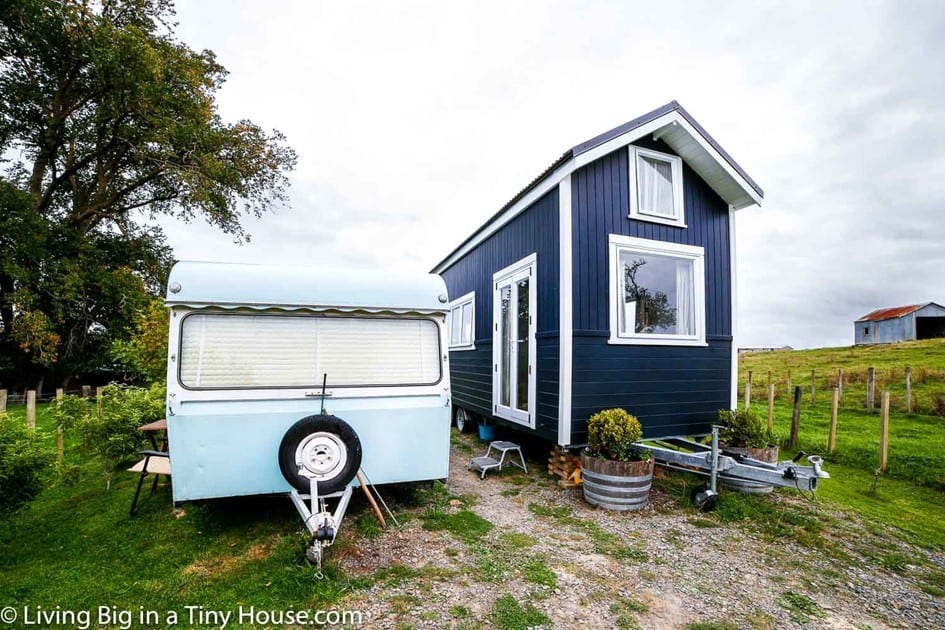
One of my personal favorites is the convenient staircase, which leads to the loft without having to utilize a mobile ladder but also saving much space thanks to the compact built-in drawers.
35) Family of 5s Modern Tiny House Clever Design
Another heart-warming and beautiful story featured by Bryce Langston is that of Francois and Sarah-Lee.
The couple shares that they have always had a passion for space-saving designs. And you can also feel their passion through the way they have managed to created their very own tiny house, which is built extremely compact and feels amazingly spacious.
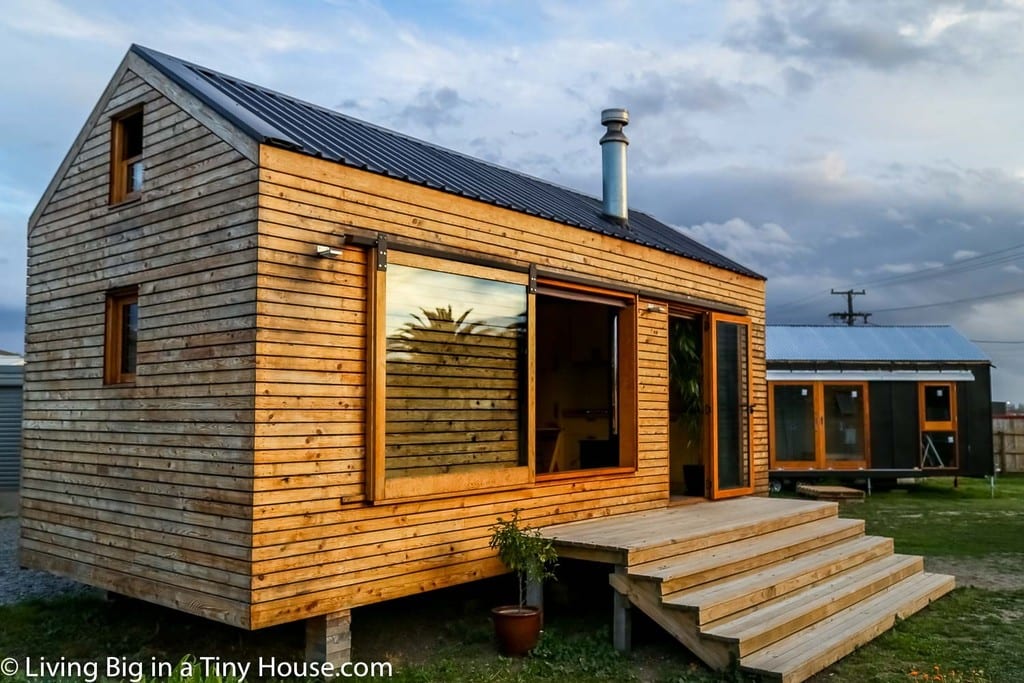
The large useable open space that envelops right in front of the family couch is made with great mind to detail and is achieved through strategic positioning of the kitchen on the one end of the house and the bedroom and bathroom at the other end.
You can also take advantage of this smart trick if you want to have a spacious tiny house.
Besides living the tiny life, the family is dedicated to helping other aficionados of the tiny house movement on their journey.
36) Tiny House on Wheels with an Earthen Cottage Appearance
Meet Everett – the moving force behind Everhomes, who has built this fantastic tiny home on wheels for himself with a focus on utilizing as much reclaimed materials as possible.
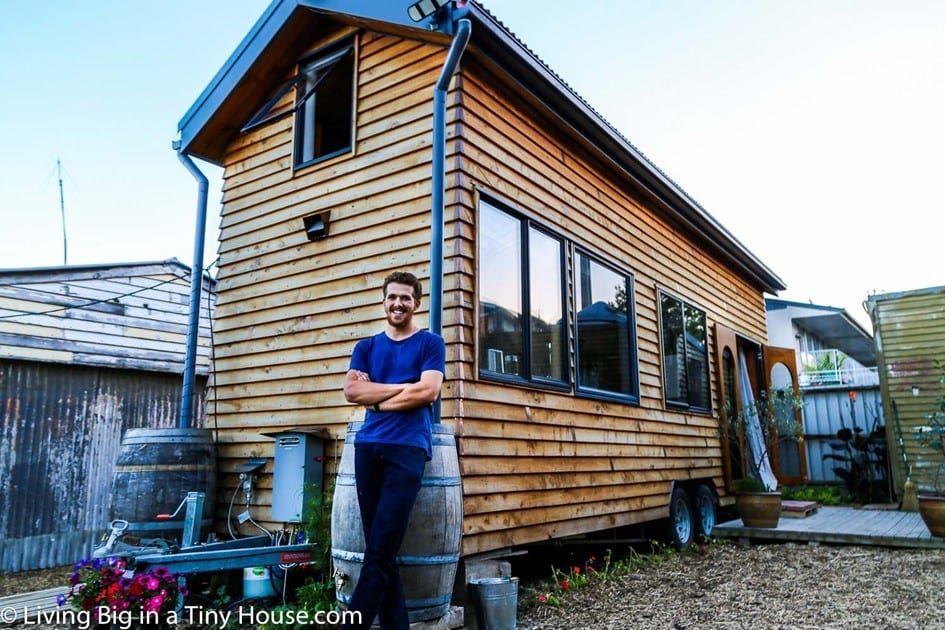
Fitting this tiny home within 8 meters in length, it is located only some minutes away from the urban area of downtown Hamilton. We find it a spectacular idea to inhabit your tiny house near the city but still away from the biggest fuss.
The tiny home is just as beautiful and practical on the inside as it is on the outside.
There’s a living room, functioning kitchen, a loft, and a bathroom which are perfectly fit to turn this house into a cozy home.
I personally fell in love with the natural plasters used for designing the interior.
However, as Everett himself shares, this turned out to be a bad decision when it comes to travelling, due to the poor durability of natural plasters.
37) 40ft Shipping Containers Tiny House Transformation
The beautiful story of the 2 engineers who constructed shipping containers into a small but incredibly spacious tiny house for their family is one which is worth exploring.
This is also a perfect example of a DIY project coming true with combined efforts, love, and passion for an off-the-grid, family and environmentally-friendly solution to the busy pace of life most people nowadays face.
As you get to take a look at the interior, you will see that planning goes a long way for providing enough space for an entire family.
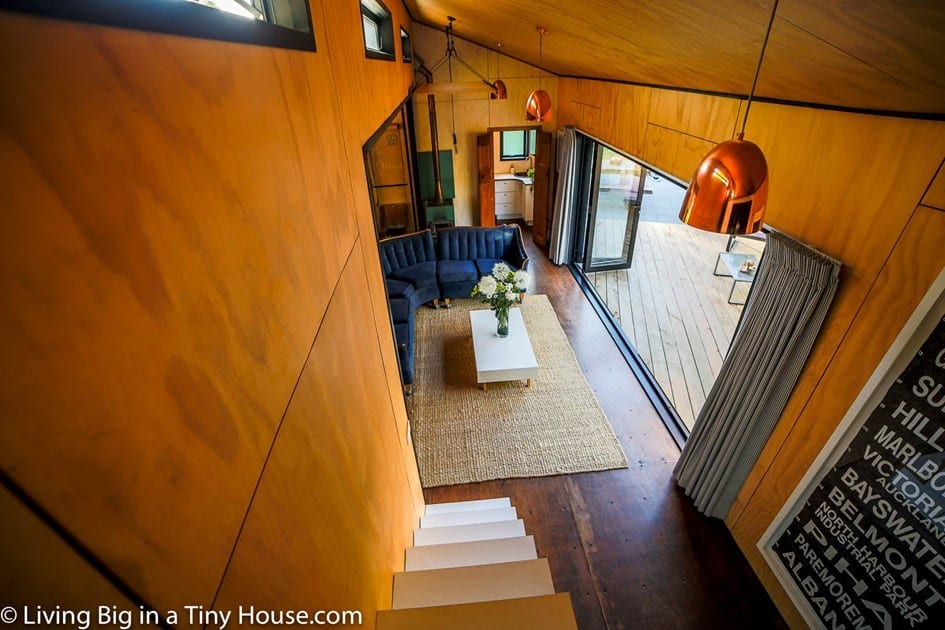
Personally, I find the way the kitchen is structured a very smart and practical solution. While it is not deprived of a single asset of a modern-day kitchen, it is also super effective in terms of space-saving.
38) Tiny House Boat
While surely not the most traditional tiny house plan you might be looking for, this spectacular tiny houseboat is one worth your time and attention.
If you happen to be a boat aficionado, then it might just give you the right dose of inspiration to combine the tiny house of your dreams with a clever boat design.
If you happen to live in an area where the location allows you to indulge in the surrounding views, then you might want to consider adapting Ian and his family’s super creative interior approach, featuring large windows, which are glorious to enjoy the view.
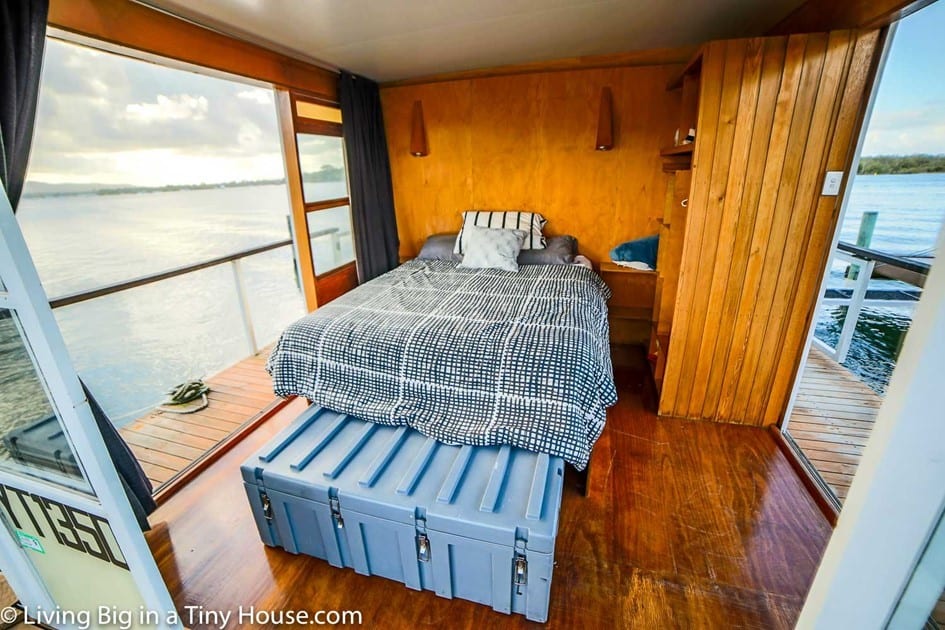
This boat is also fully off-the-grid and every little detail will inspire you to combine beauty and usefulness for designing your very own tiny (boat) house.
39) 16 ft. Tiny House
This extremely compact 16 foot tiny house on wheels was designed and built by a husband and wife, planning to first try out their mobile tiny house on a family trip along with their 2 kids from Ohio to Colorado.
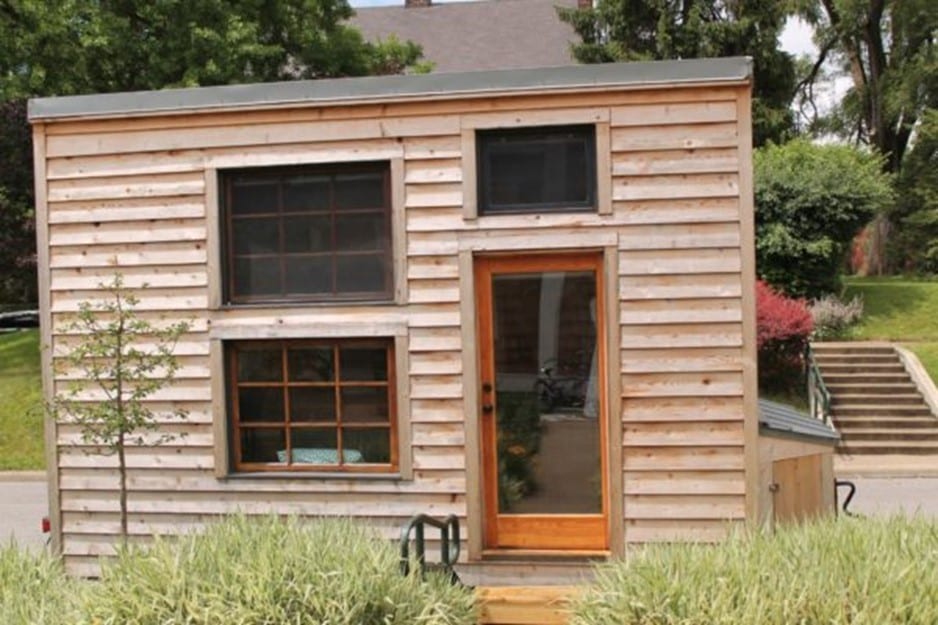
It is not merely impressive that the family succeeded to complete this DIY project.
Above all, they were determined to use as much reclaimed materials as possible.
Thus, most of the objects utilized for constructing this house have their unique piece of history.
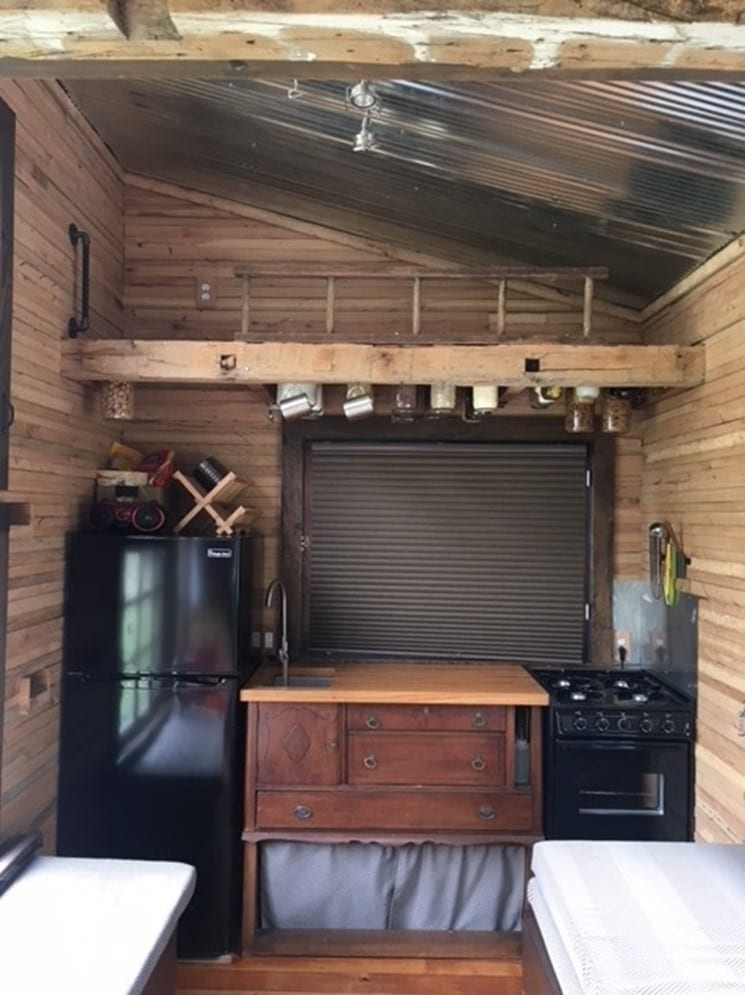
For example, they took advantage of a window and a door from an old school which was about to be torn down, as well as wood obtained from the corn crib, which used to belong to one of the grandfathers of the family.
Fortunately, multiple extremely detailed sketches of this cozy family home on wheels are provided for free.
