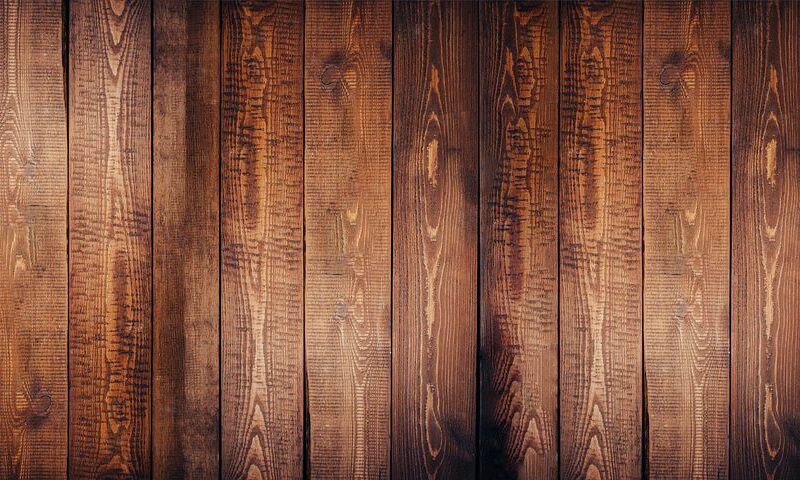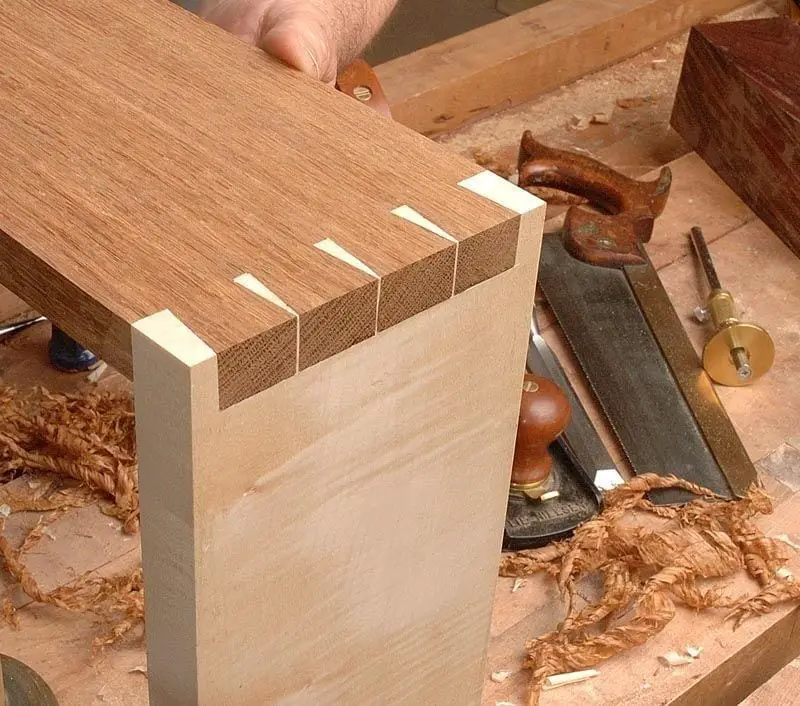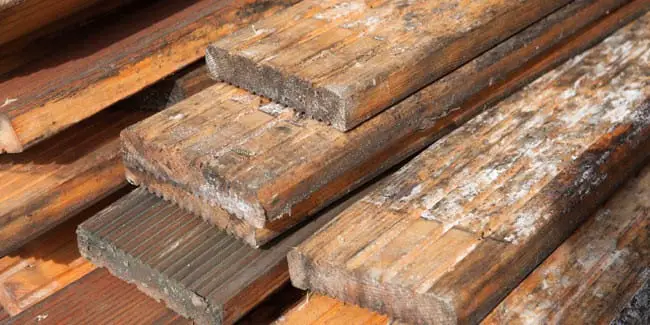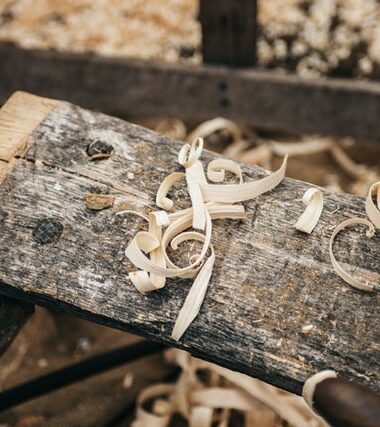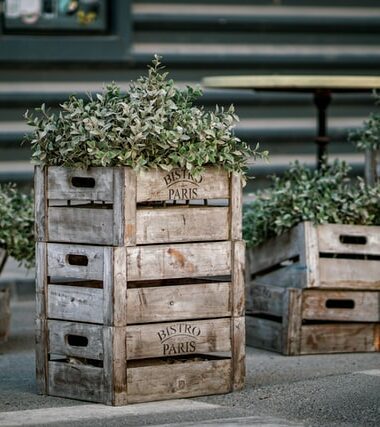Most houses and other buildings have concrete steps as they are not only durable but can also be pleasing to the eyes. However, if you wanted to, you could also cover them with wood steps. For instance, you could cover your outdoor staircase, if you have them, with wooden planks. By going through this guide, you will learn how to cover concrete steps with removable wood steps.
Though not an easy task, you still have several ways to do it. In the following sections, you will find the easiest and most convenient methods of covering concrete steps with removable wood steps.
How to Cover Concrete Steps with Removable Wood Step?
There are various ways in which you can cover concrete steps with removable wood steps. However, the process becomes much easier if you follow the method that you find below.
1. Get the Wood
The first step towards learning how to cover concrete steps with removable wood step is to get the wood you need. When buying wood for covering concrete steps, you should take note of the quality. That is, you should buy only high-quality wood. However, it would also be better if you got wood that has already been stained, cut, and treated for doing this.
Since most steps are small, the wooden plank you will need must also be of the same size but at least one by two inches thick. Also, before you go off to buy the planks, you must note how many steps you have or how many you want to cover. That way, you won’t need to purchase extra planks.
Note that you will need at least four such wooden planks for every two steps, making it two planks for each step.

2. Cut the Wood
Now that you have bought the wood, it is time to proceed to the next step in covering concrete steps with removable wood step: cutting it down to the required size. When cutting the wood, keep in mind that you will need to get the risers to a height to cover the concrete. So, before you cut the wood, you must measure them. To do that:
a. Note the stair riser’s height.
b. Then, using a jigsaw, cut off the other wood so that it matches this height. Note here that you can also use a hacksaw to do this.
c. Next, cut the planks further so that they fit within the treads. Ensure that you leave a space at the back equivalent to the thickness of the risers.
Always remember that you will need to install four such wooden planks for every two steps or two planks for each step.

3. Create a Frame
After you finish cutting the wood down to the required size, you can create a frame to help fit the wood on the concrete steps. You can do this by following these steps:
a. Take the smaller planks and connect them at their joints using a hammer and some nails. Make sure that the two planks sit perpendicular to each other in the joint.
b. Next, add a stair tread beside the top of the riser to form a ‘Z.’
c. Verify if there are two such pairs of joints for every pair of steps and whether the joints remain steady as you place them over the concrete.
d. Do the same thing until you cover the whole staircase.

4. Secure the Steps with Treads
Once you install the frame, you can then fill it with the treads using a hammer, although it would be better to use a wood adhesive. To do this:
a. Locate the joint or ‘Z’ corner and secure the riser with the hammer or glue. When doing this, take care to space out both the ‘Z’ joints equally.
b. Then, fit it with a tread.
c. Repeat the above steps for the entire staircase.
Once you do this, you will have removable steps on your staircase. In the next step, you must tightly secure these removable steps at the top and bottom. To do this, you can employ some standard techniques as outlined below:
a. First, you must secure parts of the staircase to the concrete railing with the help of a hammer and nails.
b. You could also secure the steps with the help of bolts, in which case they become permanent.
c. You could also take a large wooden plank and nail it up a wall from the stairs.
d. Besides these, you could also lock the railing around the stairs.
So, now that you know how to cover concrete steps with removable wood steps, it is time that you learned how to build a railing for your stairs. However, before delving into that, it would be better if you knew why you should cover concrete steps with removable wood steps.
Why Cover Concrete Steps with Removable Wood Steps?
While there are many reasons for covering concrete steps with removable wooden steps, an important reason would be that it is harder to clean wooden stairs. So, it would make more sense to do this as you will get wooden stairs that would be much easier to clean.
A few companies also sell such removable wooden steps that you can instantly glue onto concrete with the help of an adhesive. You may have to research getting the right supplies, though, as many are not compatible with concrete. Also, you have many other wooden planks that may not be compatible with the size of your stairs.
The treads may also pose issues, in which case, you can use stair tape. Stair tapes stick onto any stair size without any hassles and even tend to be sturdy. So, you can use them without any hassles.
However, do note that stair tapes find uses only in industries. So, you don’t commonly find them in house stairs.
When it comes to safety, removable wooden steps are the least safe, as they tend to be slippery, and therefore, not recommended. However, you can increase their safety by securing them tightly onto the stairs.

How to Build a Railing for Your Outdoor Stairs?
You can make your outdoor stairs more secure by building a sturdy railing. The railing not only acts as a support for climbing the stairs but also makes it strong. You can create a solid railing to your outdoor stairs by following these simple steps:
1. Dig a gravel base four-inch-thick and pour a concrete slab into it. Alternatively, you can also build paving.
2. Next, you will need to cut the stringers. To do this, cut the treads one and a half inches at the bottom, and then fill out the remaining space with a 2-by ‘sub riser.’
3. Then, secure the stringers to the deck at the top. Take care here to match the bottom riser’s height. To do this, take a piece of 2-by lumber, tear it off, and then screw it to the underside of the three stringers.
4. Later, cut each post to the length required to make them run beside the stringer, all the way to the ground.
5. Next, make a notch of about one and a half inches deep and seat the post on the stringer by facing it outside.
6. Then, tighten the post to the stringer by tucking it into the frame.
7. After that, fit 2-by blocks between the stringers by cutting them down to the required size.
8. Drill two half-inch holes to go through from the stringer to the post and the block behind it.
9. Then, drill another half-inch hole that goes through to the block behind the post and stringer in the same way.
10. After drilling the holes, take half-inch galvanized bolts consisting of washers and nuts and install them firmly through the stringer, the post, and the block.
11. Firmly secure the risers and treads to set the post.
So, this is how you can build a railing for your outdoor stairs. If you build the railing using this method, it will be strong enough, although not as nearly as strong as that you can make on concrete stairs.
Final Thoughts
You can learn many things by going through this post, including covering concrete steps with removable wood steps and building a railing for your staircase. Note that while there are other ways to do this, the methods that you can find above are the handiest, as they are easy to follow. So, the next time you decide to cover concrete steps with removable wood steps or build a railing for your stairs, don’t forget to follow the steps you find here.
Covering concrete steps with removable wood steps is better than having wood steps only as they can be hard to clean. Also, since you cover the already present concrete steps with wood, it will make them even stronger.
