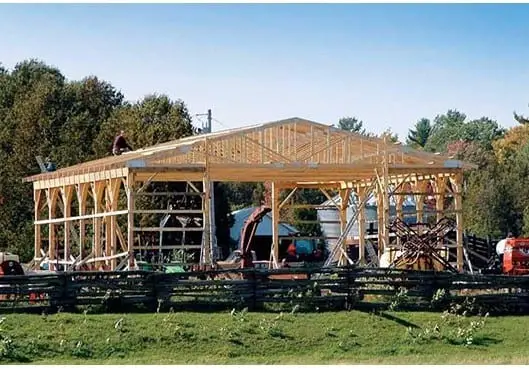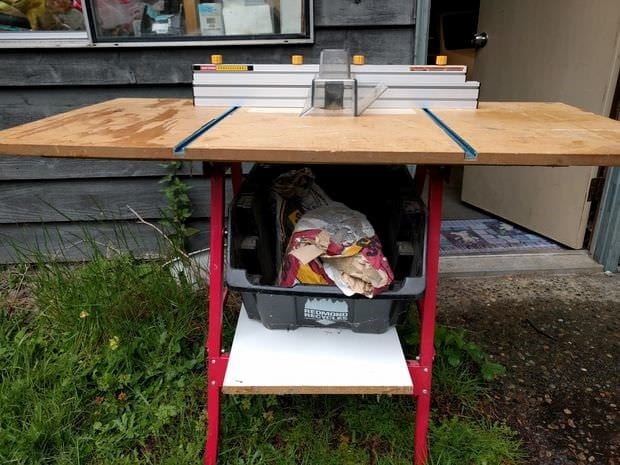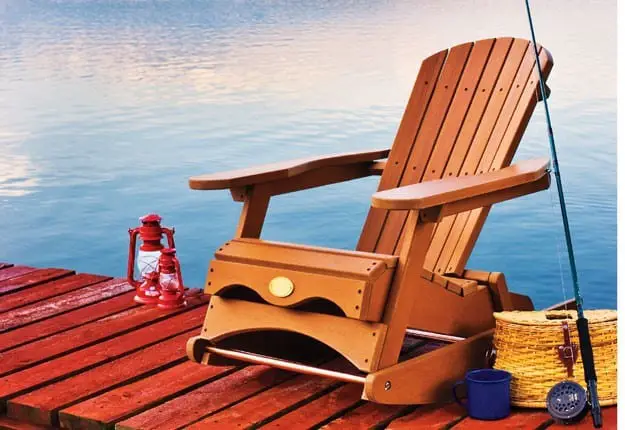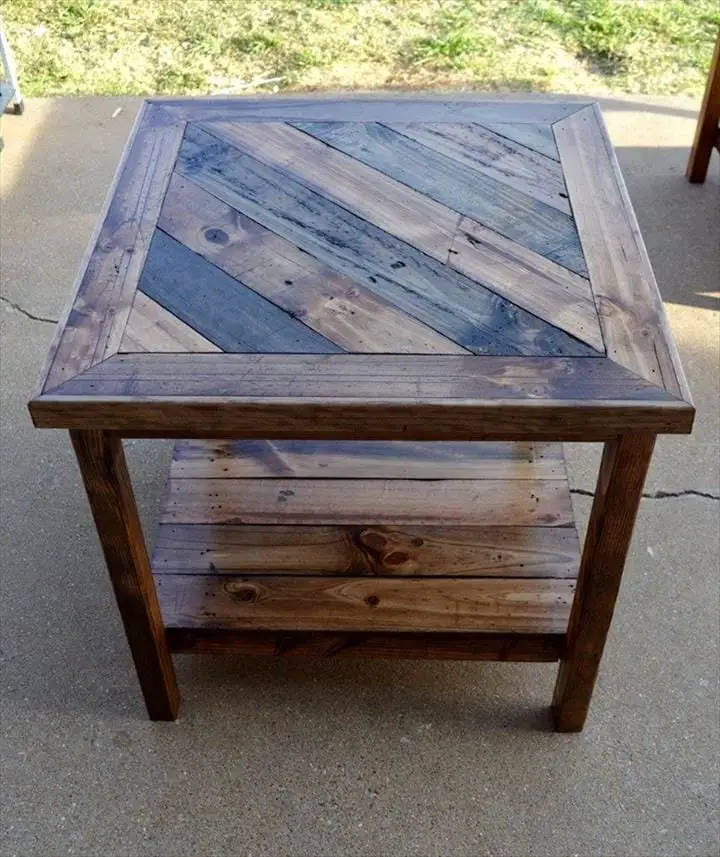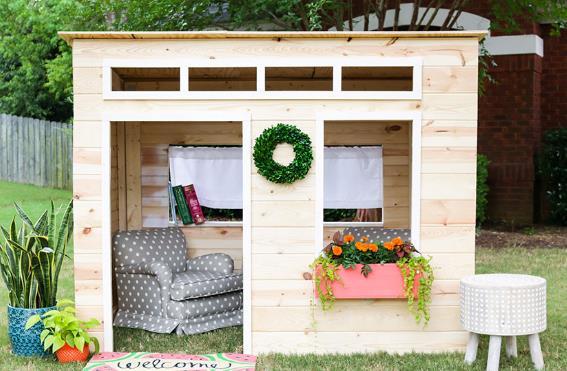11) Iowa State University Pole Barn DIY Plans
The Iowa State University Pole Barn DIY Plans come with 15 pole barn plans you can choose from. One of these pole barn plans can do the trick if you need a smaller or larger one for you. On their website, you can browse through the available pictures to choose what is best for you. You can hit the download button so you can get the details of the plan.
12) Braced Rafters, Pole Barn Plan MWPS-72008
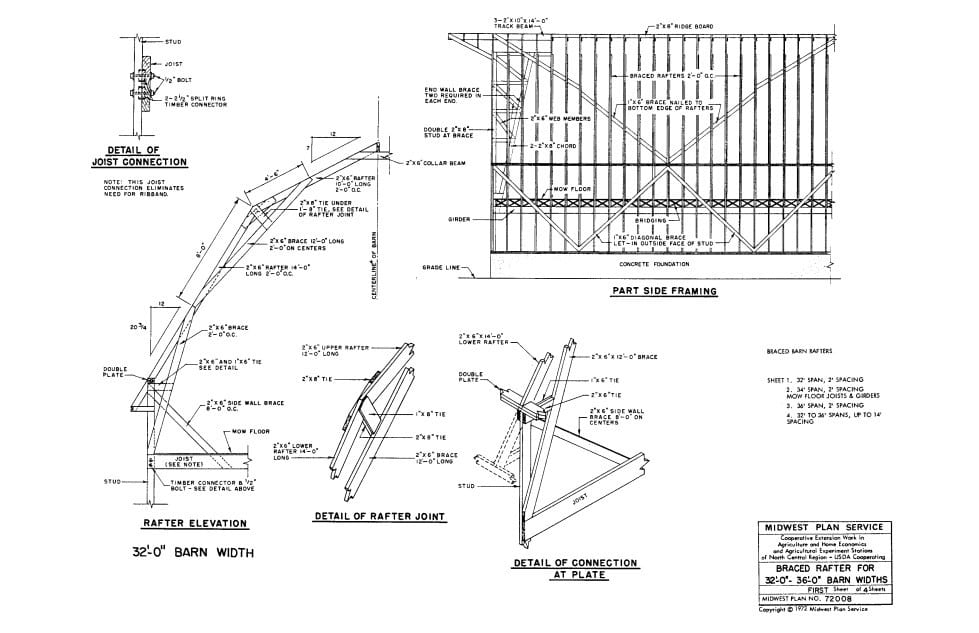
Image Source: www.public.iastate.edu
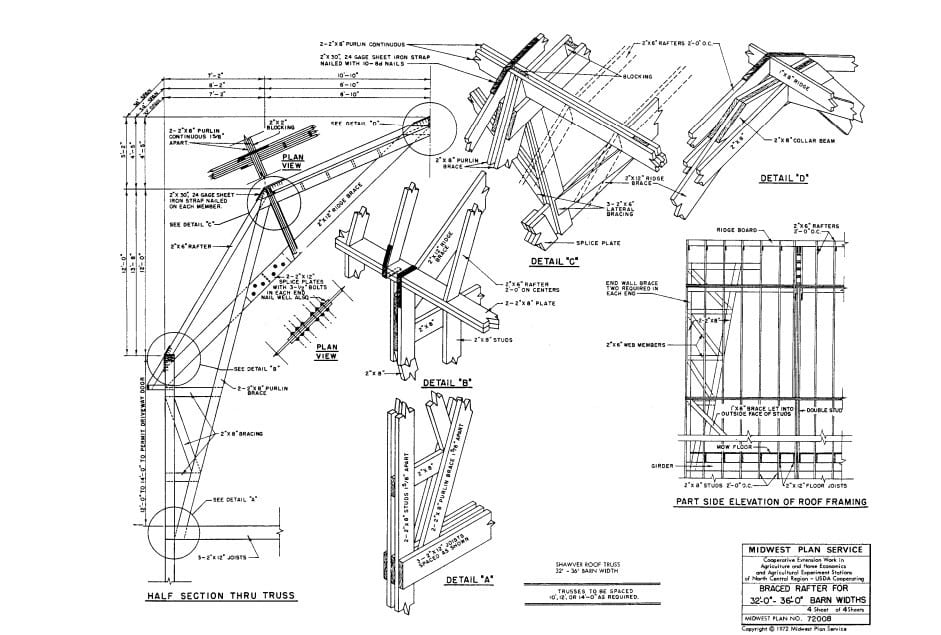
Image Source: www.public.iastate.edu
The braced rafters have 2 feet spacing and 32 to 36 feet spans.
Note: This DIY pole barn plan is for conceptual information only. MidWest Plan Service and its employees and management do not represent any specifications in this pole barn plan. You might need to consult a professional to customize this plan depending on your situation and building codes in your area.
http://www.public.iastate.edu/~mwps_dis/mwps_web/plans/72008.pdf
13) Laminated Arches, Pole Barn Plan MWPS-72015
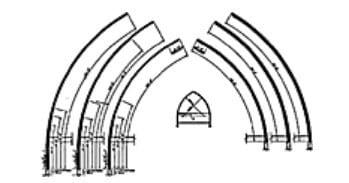
Image Source: www.public.iastate.edu
The bent laminated arches are bent in a jig, then glued and eventually nailed. It spans from 34, 36, and 40 feet.
Note: This DIY pole barn plan is for conceptual information only. MidWest Plan Service and its employees and management do not represent any specifications in this pole barn plan. You might need to consult a professional to customize this plan depending on your situation and building codes in your area.
http://www.public.iastate.edu/~mwps_dis/mwps_web/ut_plans.html
http://www.public.iastate.edu/~mwps_dis/mwps_web/plans/72015.pdf
14) 24 Feet Frame Utility Building, Pole Barn Plan MWPS-72044
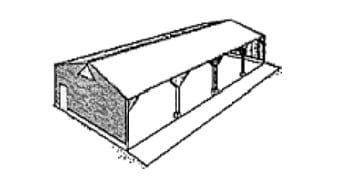
Image Source: www.public.iastate.edu
This pole barn building has a concrete foundation. It also has a concrete floor and apron. It uses 6 by 6 feet posts, 2 by 8 feet girders and ½ feet plywood bracing.
Note: This DIY pole barn plan is for conceptual information only. MidWest Plan Service and its employees and management do not represent any specifications in this pole barn plan. You might need to consult a professional to customize this plan depending on your situation and building codes in your area.
https://www.pole-barn.info/how-to-build-pole-barn.html
http://www.public.iastate.edu/~mwps_dis/mwps_web/ut_plans.html
http://www.public.iastate.edu/~mwps_dis/mwps_web/plans/72044.pdf
15) 30 Feet Frame Utility Building, Pole Barn Plan MWPS-72045
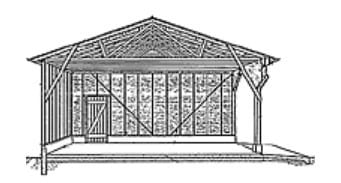
Image Source: www.public.iastate.edu
This pole barn building is specifically designed to be used as a dairy resting barn, beef housing, machinery storage, or other livestock housing.
Note: This DIY pole barn plan is for conceptual information only. MidWest Plan Service and its employees and management do not represent any specifications in this pole barn plan. You might need to consult a professional to customize this plan depending on your situation and building codes in your area.
https://www.pole-barn.info/how-to-build-pole-barn.html
http://www.public.iastate.edu/~mwps_dis/mwps_web/ut_plans.html
http://www.public.iastate.edu/~mwps_dis/mwps_web/plans/72045.pdf
16) 36 Feet Frame Utility Building, Pole Barn Plan MWPS-72046
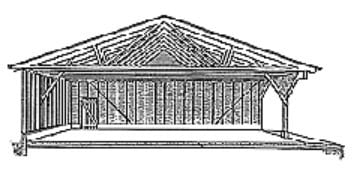
Image Source: www.public.iastate.edu
This pole barn building is specifically designed to be used as a beef housing, other livestock housing, machinery storage, or dairy resting barn.
Note: This DIY pole barn plan is for conceptual information only. MidWest Plan Service and its employees and management do not represent any specifications in this pole barn plan. You might need to consult a professional to customize this plan depending on your situation and building codes in your area.
https://www.pole-barn.info/how-to-build-pole-barn.html
http://www.public.iastate.edu/~mwps_dis/mwps_web/ut_plans.html
http://www.public.iastate.edu/~mwps_dis/mwps_web/plans/72046.pdf
17) 40 Feet Frame Utility Building, Pole Barn Plan MWPS-72047
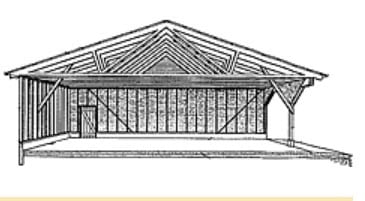
Image Source: www.public.iastate.edu
This pole barn building is also designed to be used as other livestock housing, a beef housing, machinery storage, or dairy resting barn.
Note: This DIY pole barn plan is for conceptual information only. MidWest Plan Service and its employees and management do not represent any specifications in this pole barn plan. You might need to consult a professional to customize this plan depending on your situation and building codes in your area.
https://www.pole-barn.info/how-to-build-pole-barn.html
http://www.public.iastate.edu/~mwps_dis/mwps_web/ut_plans.html
http://www.public.iastate.edu/~mwps_dis/mwps_web/plans/72047.pdf
18) 42 Feet Wide Pole Utility Building, Pole Barn Plan MWPS-72050
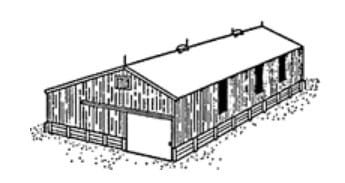
Image Source: www.public.iastate.edu
This pole barn building is specifically designed for machinery storage, crop storage, livestock housing, or other uses that don’t require insulation.
Note: This DIY pole barn plan is for conceptual information only. MidWest Plan Service and its employees and management do not represent any specifications in this pole barn plan. You might need to consult a professional to customize this plan depending on your situation and building codes in your area.
http://www.public.iastate.edu/~mwps_dis/mwps_web/ut_plans.html
http://www.public.iastate.edu/~mwps_dis/mwps_web/plans/72050.pdf
19) 24 Feet Pole Utility Building, Pole Barn Plan MWPS-72054
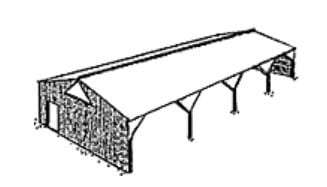
Image Source: www.public.iastate.edu
This pole barn building utilizes 4 inches by 12 feet and 5 inches by 15 feet pole sizes placed at 16 feet on the center. This building can be best used for a dairy resting barn, machinery storage, and beef housing.
Note: This DIY pole barn plan is for conceptual information only. MidWest Plan Service and its employees and management do not represent any specifications in this pole barn plan. You might need to consult a professional to customize this plan depending on your situation and building codes in your area.
http://www.public.iastate.edu/~mwps_dis/mwps_web/ut_plans.html
http://www.public.iastate.edu/~mwps_dis/mwps_web/plans/72054.pdf
20) 30 Feet Pole Utility Building, Pole Barn Plan MWPS-72055
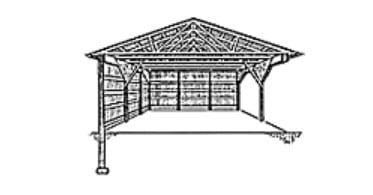
Image Source: www.public.iastate.edu
This pole barn building utilizes 4 inches by 12 feet and 5 inches by 15 feet pole sizes placed at 16 feet on the center. The 30 Feet Pole Utility Building can be perfectly used for a dairy resting barn, beef housing, and machinery storage.
Note: This DIY pole barn plan is for conceptual information only. MidWest Plan Service and its employees and management do not represent any specifications in this pole barn plan. You might need to consult a professional to customize this plan depending on your situation and building codes in your area.
http://www.public.iastate.edu/~mwps_dis/mwps_web/ut_plans.html
http://www.public.iastate.edu/~mwps_dis/mwps_web/plans/72055.pdf
