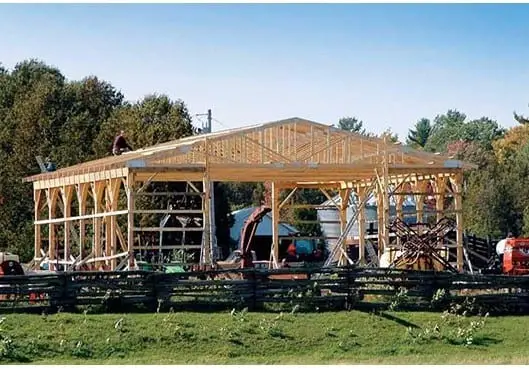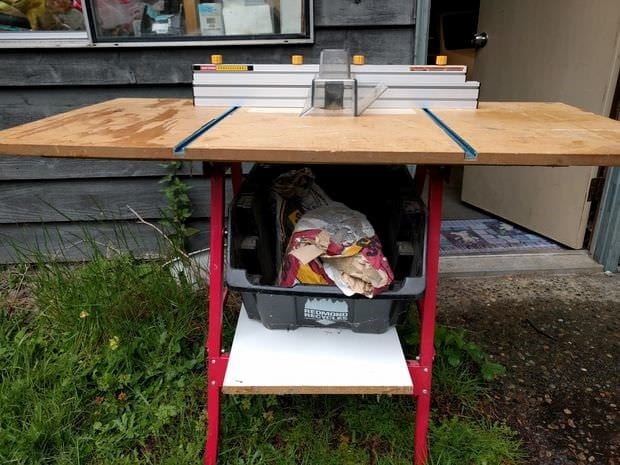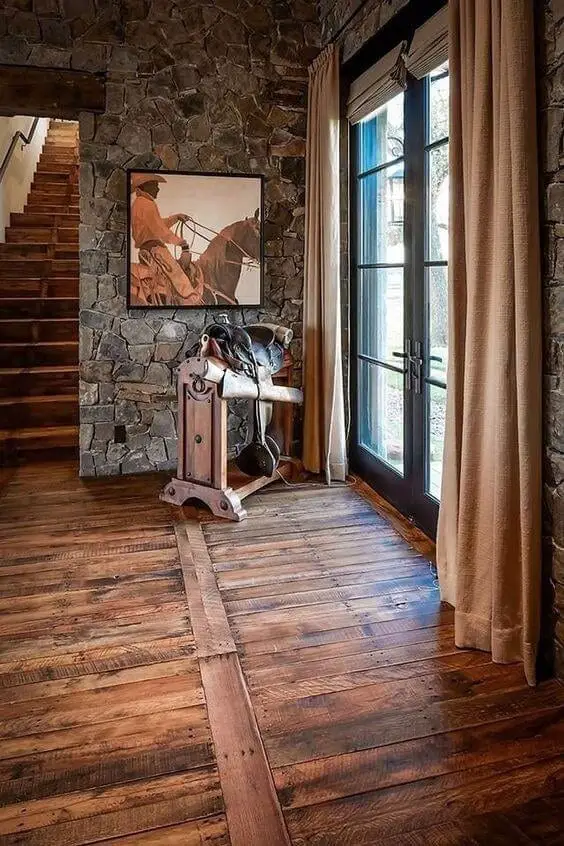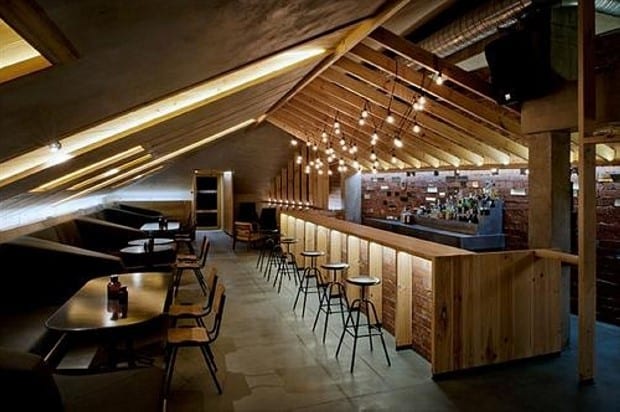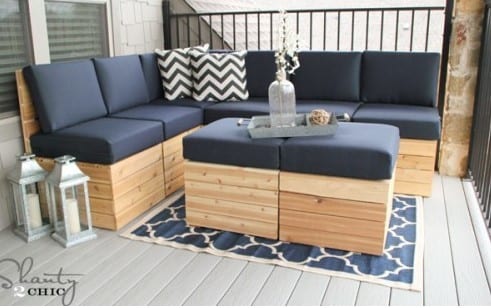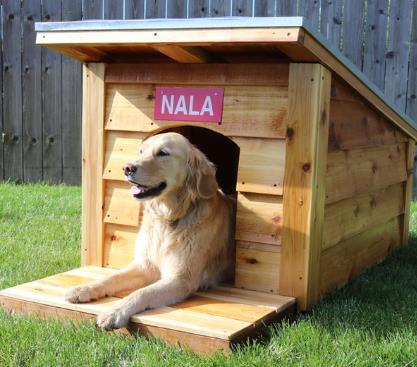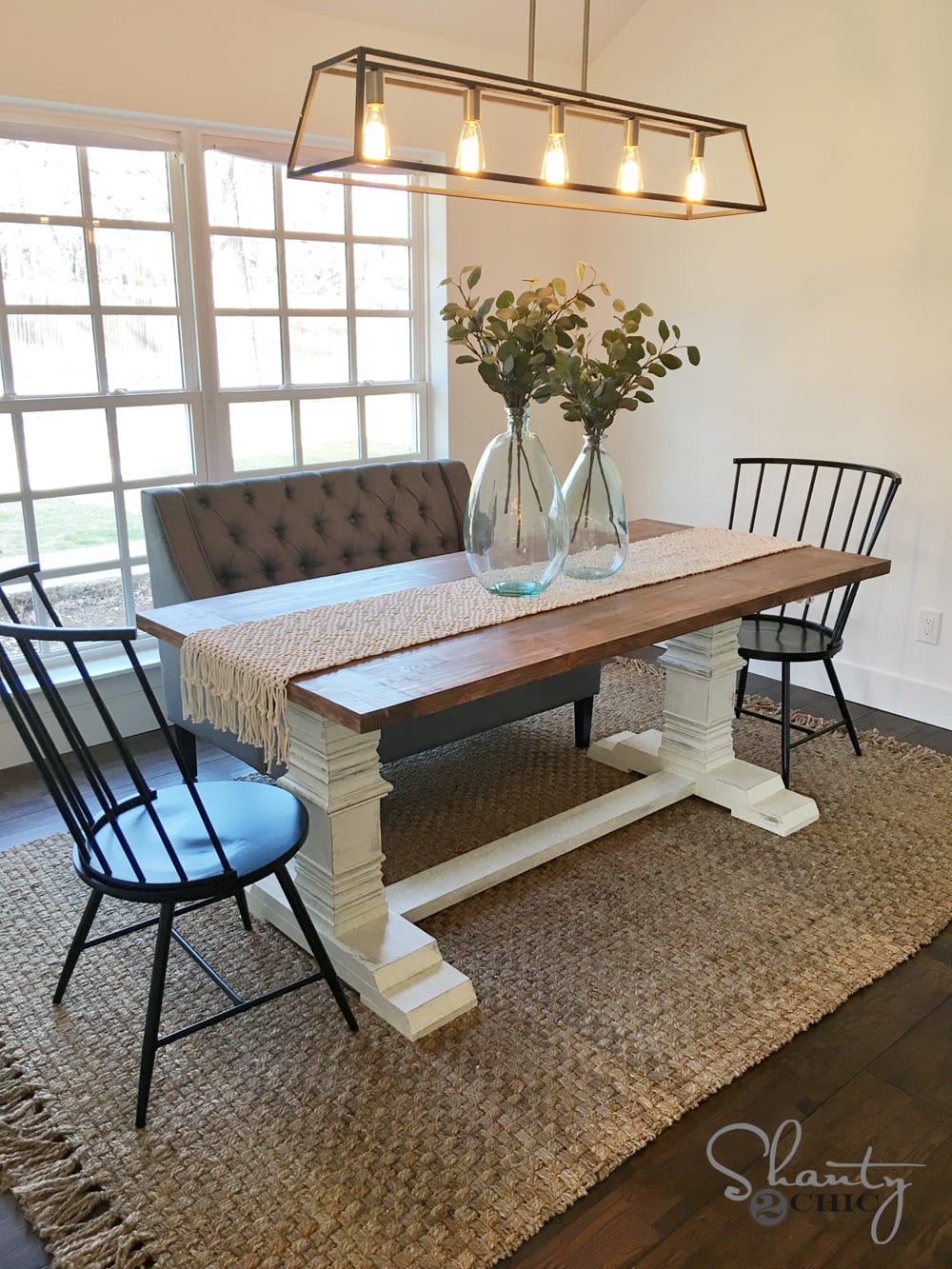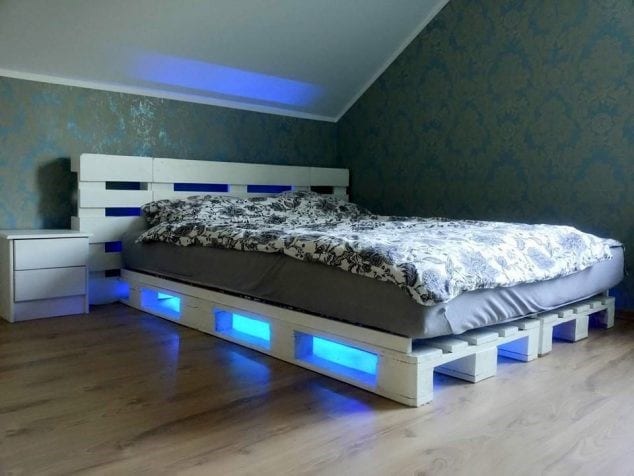51) The Hay Barn
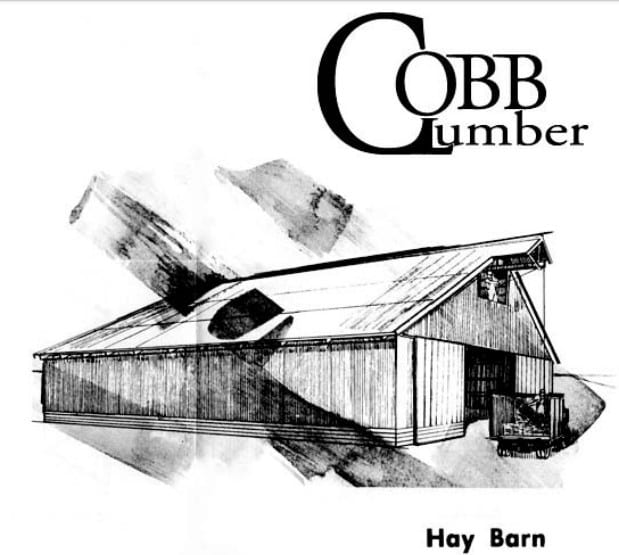
This is a very beautiful barn. It can definitely store plenty of hay. This is a great plan to start if you are new with DIY projects or you’re not comfortable reading building plans just as yet. These plans are technical and can be confusing for newbies. For master builders, you would want to probably take a look and you might just find another bright idea for your next project.
http://www.cobblumber.com/wp-content/uploads/hay-barn.pdf
52) The Drop Down Pole Barn
If you are looking for a “how-to guide” on how to build a traditional pole barn, then this pole barn plan is for you. All you have to do is click the drop-down menus to see the information on how to build a particular plan. The website will explain to you how ideal these pole barns are for the farming industry, most especially the equine industry. The site will also direct you on how to use them as a functional garage or a commercial space.
http://www.buildyourown.ws/pole-building/index.html
53) LSU AgCenter Barn Plans
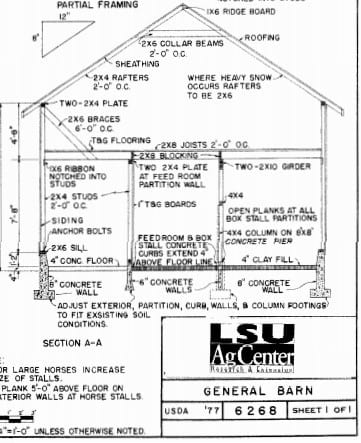
Image Source: http://www.lsuagcenter.com/~/media/system/9/b/9/7/9b97b15538fd51f6ca38247b2d6973f0/6268generalbarn1.pdf
We have saved the best for the last. Generally, LSU AgCenter has different building plans with 38 free pole barn plans of different sizes and purposes. Whether you want a pole barn for your livestock, storage, or agricultural equipment, you might just find what you need on LSU AgCenter pole barn plans. They are all available in PDF format, allowing you to save want you to want to your laptop or PC if ever you need them later on.
54) General Barn (24 X 30)
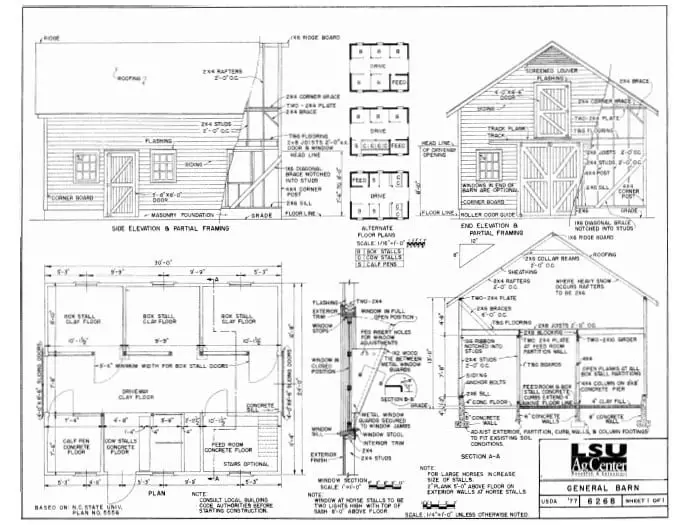
This LSU AgCenter pole barn building plan is for a two-story pole barn with wood frame. It measures 24′ X 30′ with box stalls, a calf pen, cow stalls, a gable roof, and a feed room.
Note: This site creates available conceptual plans which are helpful in building or developing pole barns building layouts. It also helps in choosing the right equipment for different agricultural applications. However, these pole barn plans don’t necessarily represent the updated construction codes or current technology. These are not construction plans and don’t replace a competent design. The LSU Agriculture Center and Mid-West Plan Service, as well as the United States Department of Agriculture, participating agencies, organizations, and universities cannot warranty these pole barn plans.
55) Type “C” Pole Construction
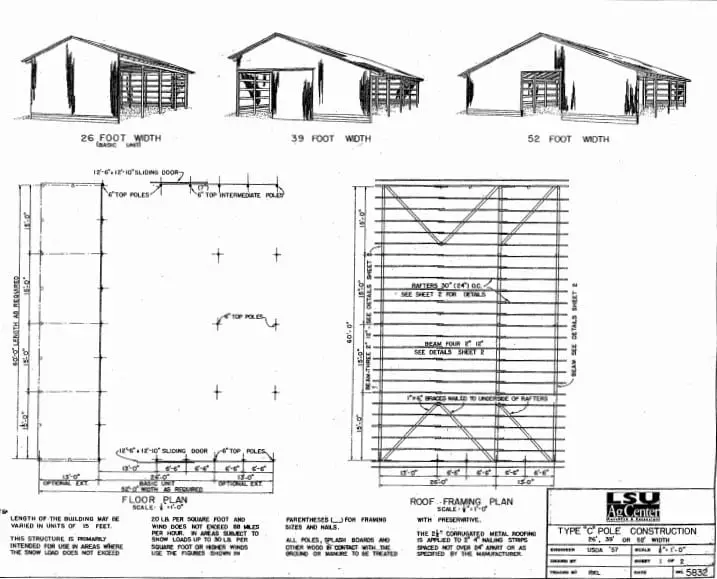
This is a pole barn building plan for a shed or a pole barn that can be either 26 feet, 39 feet or 52 feet wide.
Note: This site creates available conceptual plans which are helpful in building or developing pole barns building layouts. It also helps in choosing the right equipment for different agricultural applications. However, these pole barn plans don’t necessarily represent the updated construction codes or current technology. These are not construction plans and don’t replace a competent design. The LSU Agriculture Center and Mid-West Plan Service, as well as the United States Department of Agriculture and universities cannot warranty these pole barn plans.
56) Types of Buildings – Pole Construction
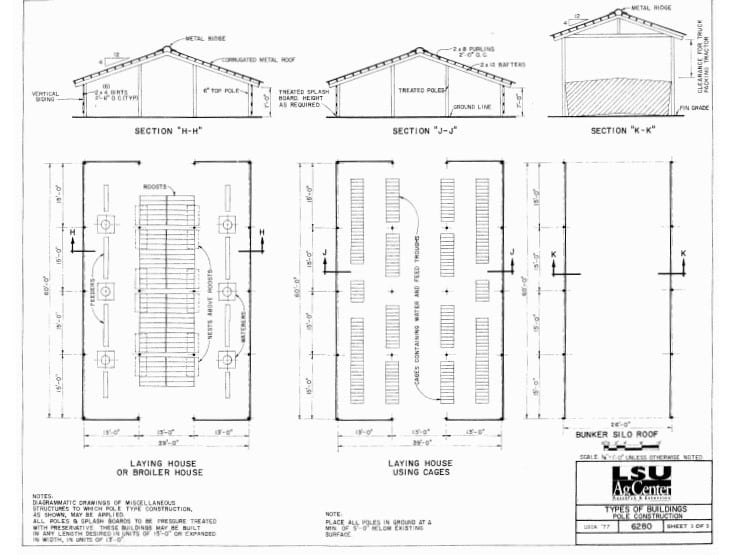
Image Source:
The Types of Buildings – Pole Construction provides 10 simple pole barn plan and elevation drawings of different pole construction buildings for different agricultural uses.
Note: This site creates available conceptual plans which are helpful in building or developing pole barns building layouts. It also helps in choosing the right equipment for different agricultural applications. However, these pole barn plans don’t necessarily represent the updated construction codes or current technology. These are not construction plans and don’t replace a competent design. The LSU Agriculture Center and Mid-West Plan Service, as well as the United States Department of Agriculture and universities cannot warranty these pole barn plans.
Youtube Links:
Youtube Links:
57) 40 ft. Truss
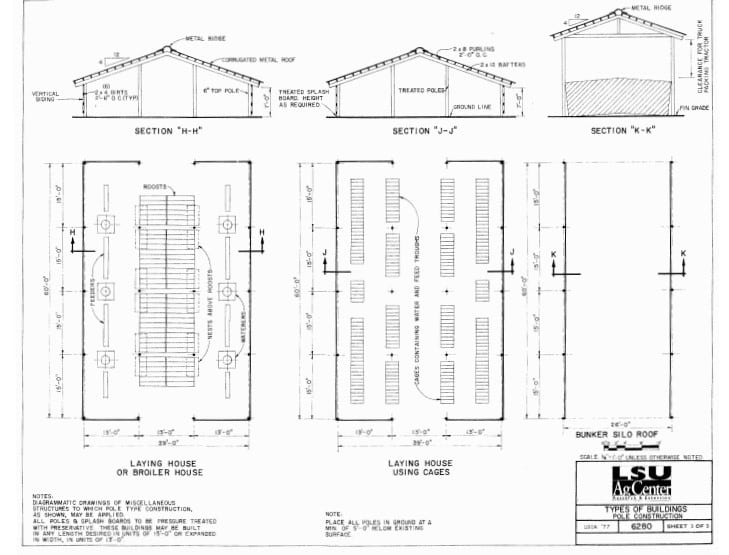
Image Source: http://www.lsuagcenter.com/~/media/system/8/5/2/b/852b62f60f05a1085c79d79269b32193/594940truss1.pdf
The 40 ft. Truss is a roof truss construction plan for a building with information for posts and footings.
Note: This site creates available conceptual plans which are helpful in building or developing pole barns building layouts. It also helps in choosing the right equipment for different agricultural applications. However, these pole barn plans don’t necessarily represent the updated construction codes or current technology. These are not construction plans and don’t replace a competent design. The LSU Agriculture Center and Mid-West Plan Service, as well as the United States Department of Agriculture and universities cannot warranty these pole barn plans.
Youtube Links:
http://www.lsuagcenter.com/~/media/system/8/5/2/b/852b62f60f05a1085c79d79269b32193/594940truss1.pdf
58) Walls Doors & Windows for Pole Type Buildings
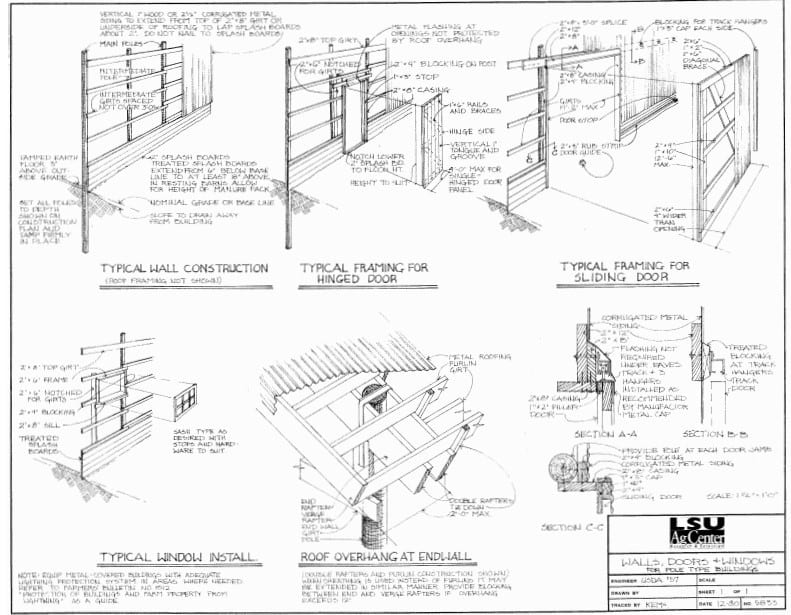
These are an assortment of pole barn building plans for windows, walls, and doors to complement any design.
Note: This site creates available conceptual plans which are helpful in building or developing pole barns building layouts. It also helps in choosing the right equipment for different agricultural applications. However, these pole barn plans don’t necessarily represent the updated construction codes or current technology. These are not construction plans and don’t replace a competent design. The LSU Agriculture Center and Mid-West Plan Service, as well as the United States Department of Agriculture and universities cannot warranty these pole barn plans.
Youtube Links:
59) Livestock Showbarn and Pole Barn Meeting Facility
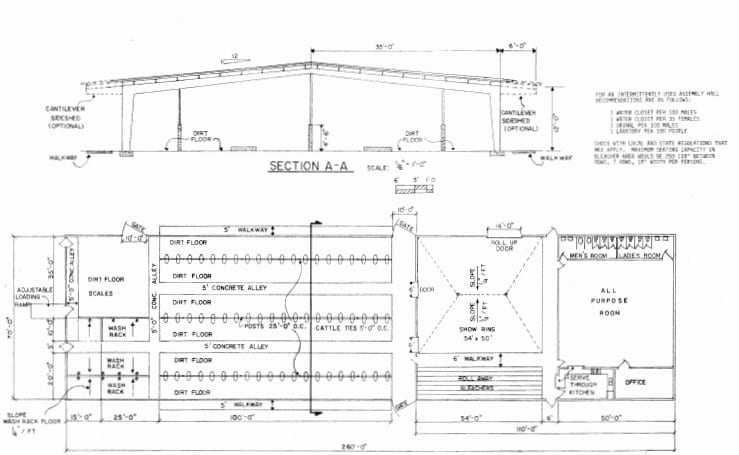
This Livestock Showbarn and Pole Barn Meeting Facility Plan include drawings for 70 by 260 feet livestock show barn. It has a show ring as well as a meeting facility with office and kitchen.
Note: This site creates available conceptual plans which are helpful in building or developing pole barns building layouts. It also helps in choosing the right equipment for different agricultural applications. However, these pole barn plans don’t necessarily represent the updated construction codes or current technology. These are not construction plans and don’t replace a competent design. The LSU Agriculture Center and Mid-West Plan Service, as well as the United States Department of Agriculture and universities cannot warranty these pole barn plans.
Youtube Links:
60) Multi-use Pole Barn for Heavy Snow Areas
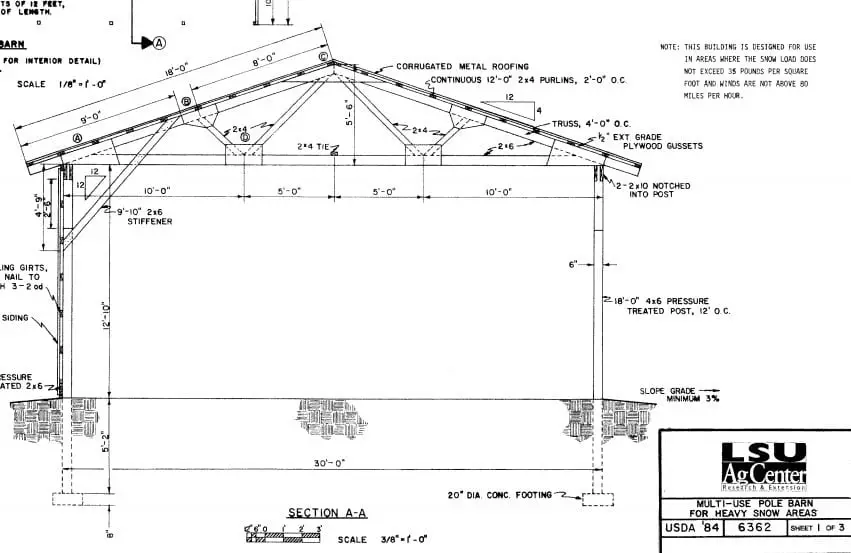
Image Source: http://www.lsuagcenter.com/~/media/system/1/1/7/2/1172e8284c359f58daa1e7a04dd95b8f/6362multiusepolebarnforheavysnowareas1.pdf
This is a Multi-use Pole Barn for Heavy Snow Areas wherein the snow doesn’t exceed 35 lbs per square foot. It is also important that the wind is not above 80 miles/hour.
Note: This site creates available conceptual plans which are helpful in building or developing pole barns building layouts. It also helps in choosing the right equipment for different agricultural applications. However, these pole barn plans don’t necessarily represent the updated construction codes or current technology. These are not construction plans and don’t replace a competent design. The LSU Agriculture Center and Mid-West Plan Service, as well as the United States Department of Agriculture and universities cannot warranty these pole barn plans.
Youtube Links:
