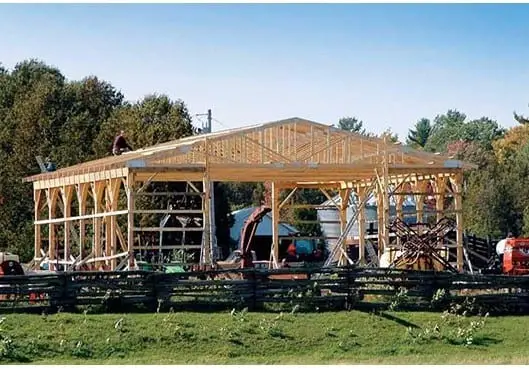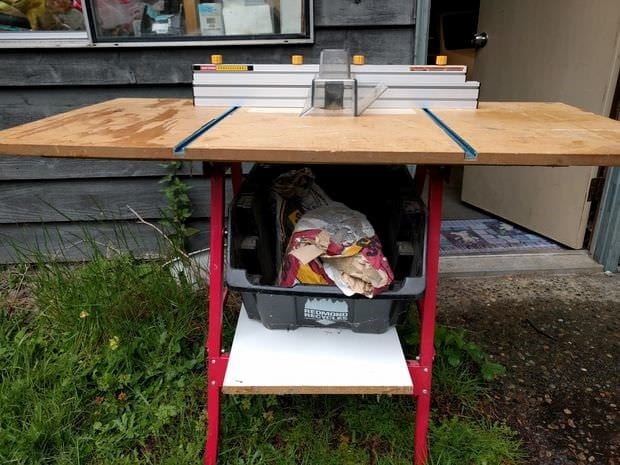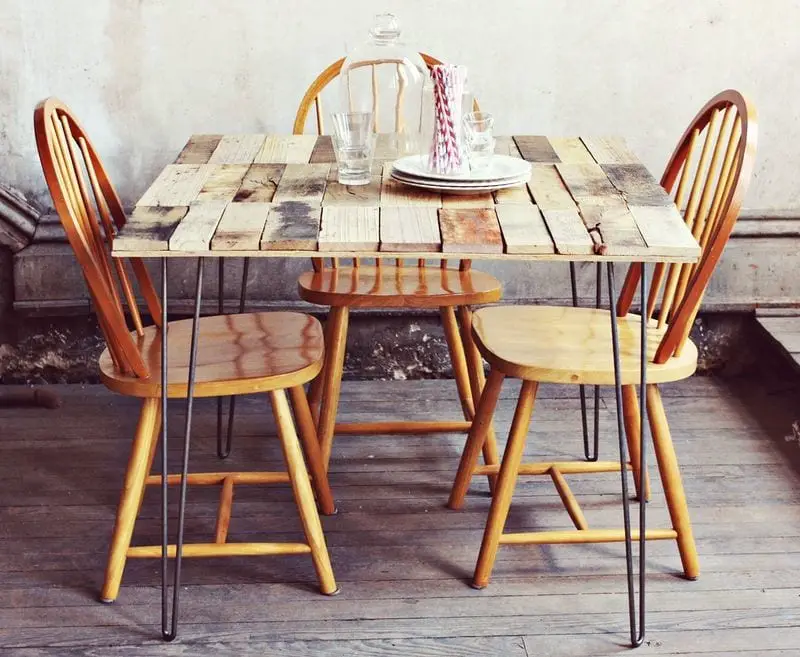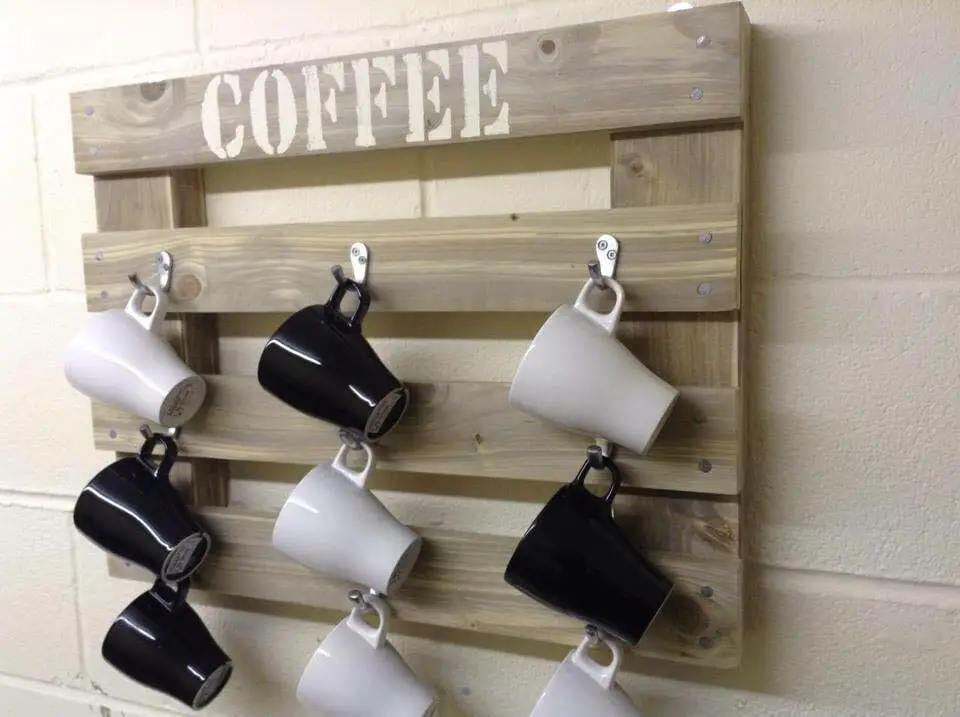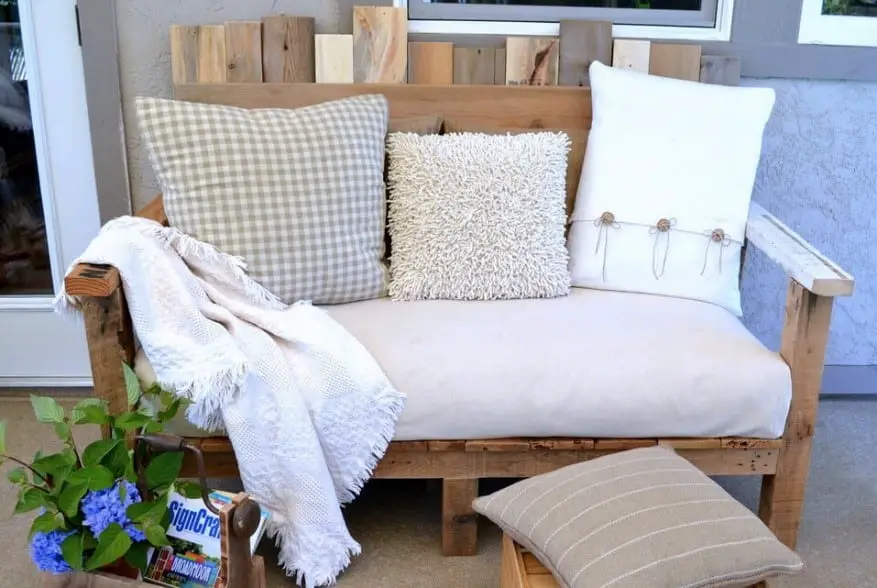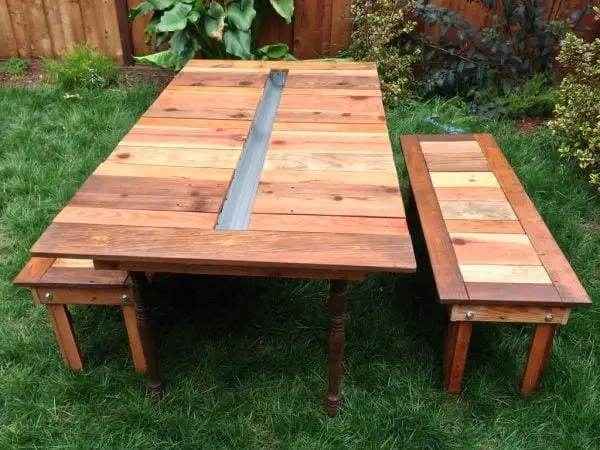61) Type “A” Pole Construction 39 Width
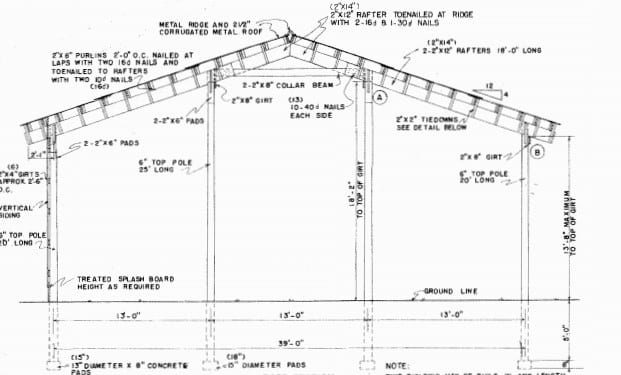
Image Source:
This is a great pole barn design that is 39′ wide with the roof ridge centered in between the pole rows.
Note: This site creates available conceptual plans which are helpful in building or developing pole barns building layouts. It also helps in choosing the right equipment for different agricultural applications. However, these pole barn plans don’t necessarily represent the updated construction codes or current technology. These are not construction plans and don’t replace a competent design. The LSU Agriculture Center and Mid-West Plan Service, as well as the United States Department of Agriculture and universities cannot warranty these pole barn plans.
Youtube Links:
62) Type “B” Pole Construction 39 Width
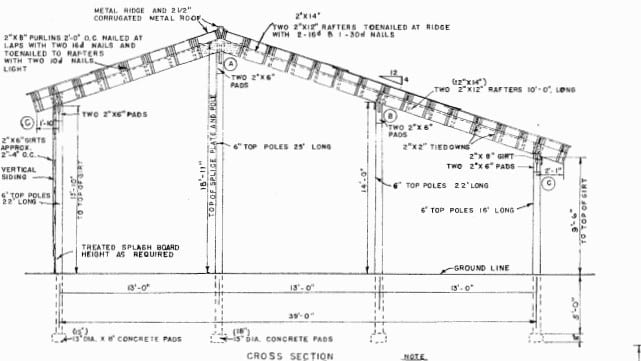
Image Source:
This is a great pole barn design that is 39′ wide with the roof ridge centered in between the pole rows.
Note: This site creates available conceptual plans which are helpful in building or developing pole barns building layouts. It also helps in choosing the right equipment for different agricultural applications. However, these pole barn plans don’t necessarily represent the updated construction codes or current technology. These are not construction plans and don’t replace a competent design. The LSU Agriculture Center and Mid-West Plan Service, as well as the United States Department of Agriculture and universities cannot warranty these pole barn plans.
Youtube Links:
63) General Barn (16 X 30)
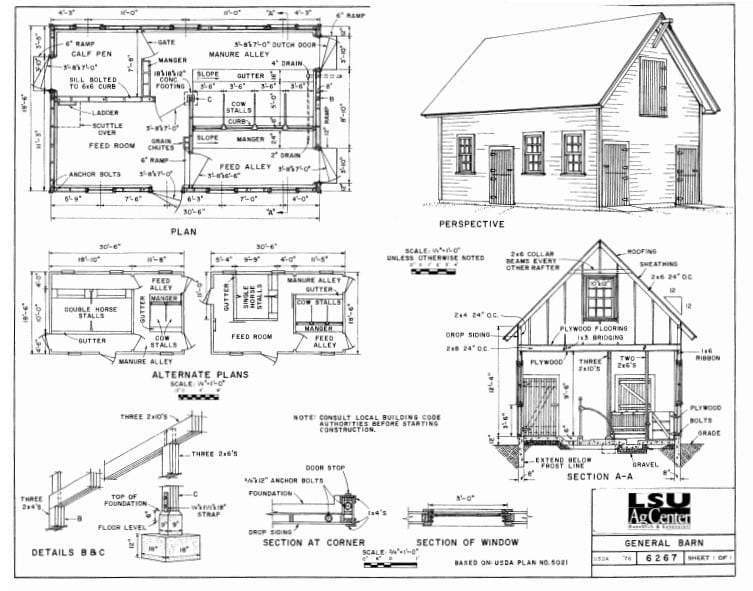
Image Source: http://www.lsuagcenter.com/~/media/system/6/4/0/b/640b29a521690d56c355356ab9d3be4f/6267generalbarn.pdf
This General barn is a 16′ X 30′ wood frame pole barn that is suitable for keeping your horses and cows. The other purposes include harness and feeding rooms. You can have a gambrel or gable roof.
Note: This site creates available conceptual plans which are helpful in building or developing pole barns building layouts. It also helps in choosing the right equipment for different agricultural applications. However, these pole barn plans don’t necessarily represent the updated construction codes or current technology. These are not construction plans and don’t replace a competent design. The LSU Agriculture Center and Mid-West Plan Service, as well as the United States Department of Agriculture and universities cannot warranty these pole barn plans.
Youtube Links:
64) Braced Rafter Framing
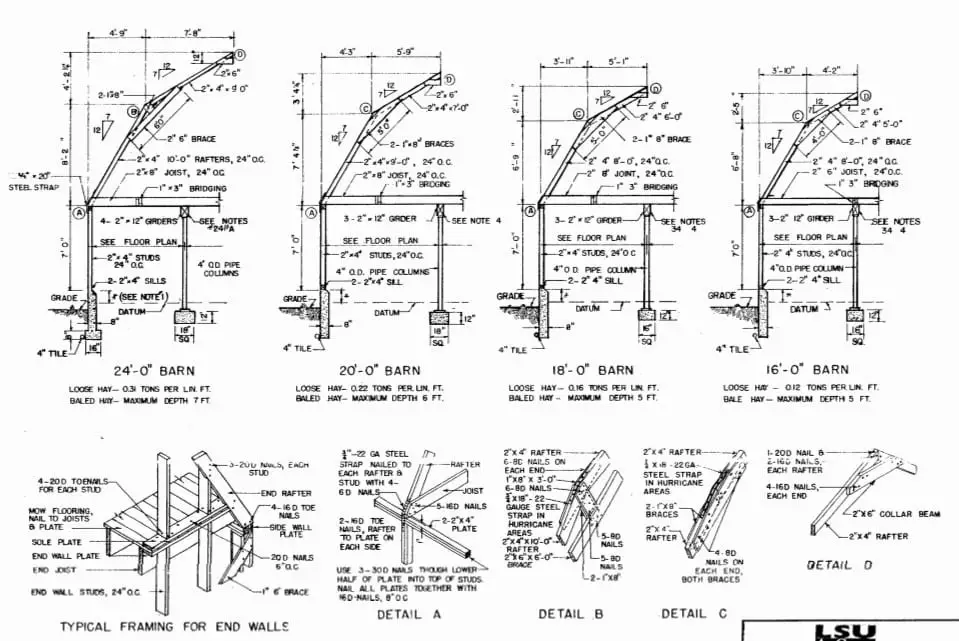
Image Source: http://www.lsuagcenter.com/~/media/system/d/b/5/4/db54ea6ae3a29168a4aeb8cb1ad9d45c/5625bracedrafterframing2.pdf
This Braced Rafter Framing is a gambrel roof plan with a span 16′ to 24′.
Note: This site creates available conceptual plans which are helpful in building or developing pole barns building layouts. It also helps in choosing the right equipment for different agricultural applications. However, these pole barn plans don’t necessarily represent the updated construction codes or current technology. These are not construction plans and don’t replace a competent design. The LSU Agriculture Center and Mid-West Plan Service, as well as the United States Department of Agriculture and universities cannot warranty these pole barn plans.
Youtube Links:
65) Ron Fritz’s Free Pole Barn SketchUp Plan
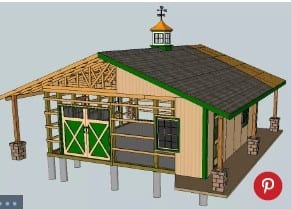
Image Source: https://www.thebalanceeveryday.com/free-barn-plans-1357106
The Ron Fritz’s Free Pole Barn SketchUp Plan is quite different as compared to other pole barn plans. It is from the Ron Fritz of famous The Creekside Woodshop. For you to be able to measure this pole barn at any angle and every single component, it requires using a SketchUp program. You can make last minute changes or large changes to see the effects instantly. This pole barn is 24 X 26 by default. Find the best building plans at Ron Fritz’s Free Pole Barn SketchUp Plan. These building plans are suitable for livestock, farm animals, land or agricultural supplies, and equipment.
https://www.thebalanceeveryday.com/free-barn-plans-1357106
66) Free Barn Plan by Tools for Survival
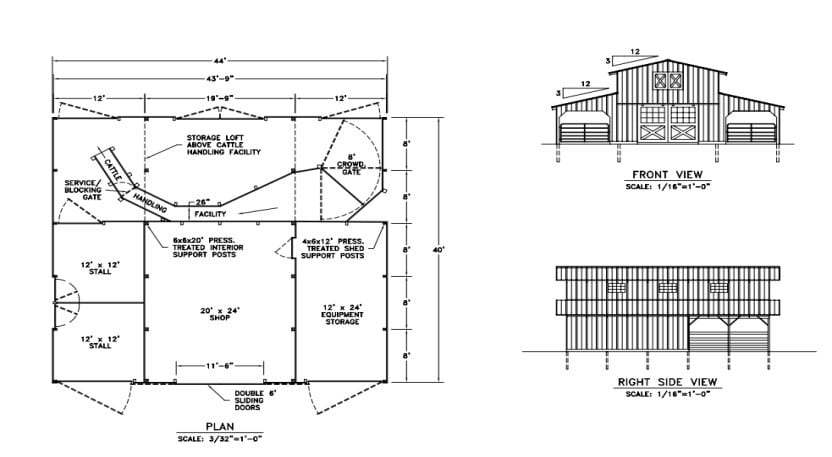
Image Source:
http://www.toolsforsurvival.com/barn-40×44-side-sheds/T4157.pdf
This Free Barn Plan by Tools for Survival is a direct link to a PDF free barn plan. This pole barn measures 40 X 44. It also has built-in side sheds. All of the perspectives and dimensions of the pole barn can be seen in the free barn plan. One of the best things about Tools for Survival is that they have clear drawings and downloadable pdf files. You can take advantage of these pole barn plans for building your own pole barn. They have different free plans that are easy to use and interpret.
http://www.toolsforsurvival.com/barn-40×44-side-sheds/T4157.pdf
67) Free Barn Plan 18 x 30 by Tools for Survival
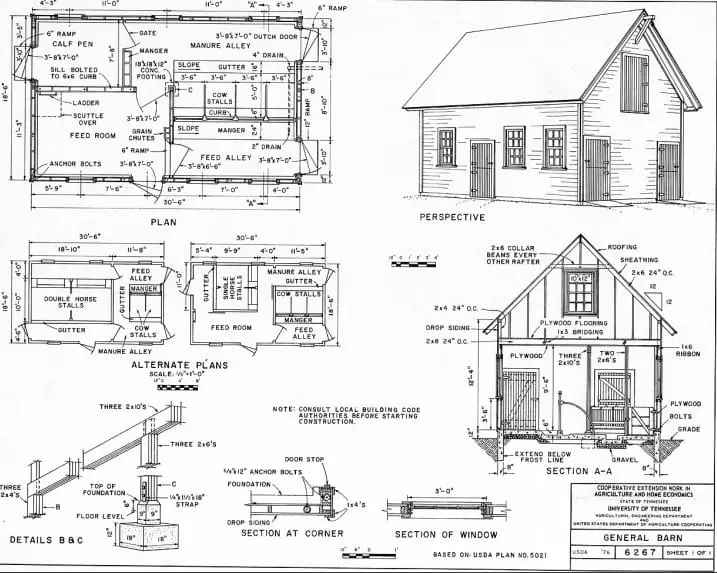
Image Source: http://www.toolsforsurvival.com/barn-18×30-frame-construction/6267.pdf
Tools for Survival is a good resource for free pole barn plans. This is a free barn plan which measures 18 X 30. Like their other pole barn plans, you can also zoom closer to each drawing to see the cow stalls, double horse stalls, feed room, calf pen, feed alley, and other pole barn areas. Surely, you’ll find these plans helpful most especially if you are a newbie to pole barn construction. The PDF file is very clear with the measurements visible and the drawings are properly done, unlike other free barn plans online that are blurred.
http://www.toolsforsurvival.com/barn-18×30-frame-construction/6267.pdf
68) Free Horse Barn by BarnToolBox
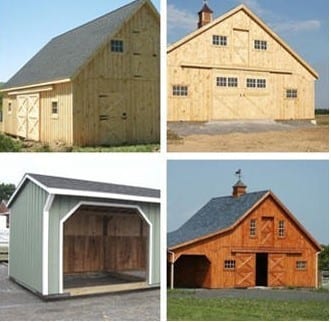
Image Source: http://www.todaysplans.com/use-barntoolbox-free-horse-barn-plans.html#.W2G8_mARfIU
The BarnToolBox is a non-commercial and educational website that was specifically created to help those people who need a resource for their construction projects. This website provides a great construction resource, online tools, and important information you need to understand in the various aspects of a pole barn. You can download these free plans for your horses and other livestock. Here are the samples:
Horse Barn Plans (36’x36′) This is a gable-roof horse pole barn with four 12’x12′ stalls. It also includes a tack room as well as a wash stall. The 12 feet wide alley also has doors on both ends.
Horse Barn Plans (24’x36′). This is a great design with three 12 by 12 feet stalls, a 12 by 24 feet hayloft, a tack room, and a 12 by 24 feet front-to-back alley (doors present on both ends).
http://www.todaysplans.com/use-barntoolbox-free-horse-barn-plans.html#.W2G8_mARfIU
69) Colonial Style Backyard Barn by Popular Mechanics Magazine
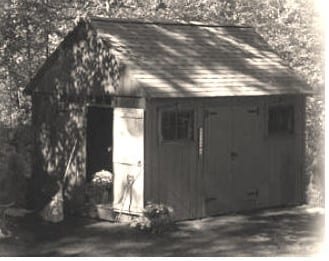
Image Source: http://www.todaysplans.com/use-popularmechanics-free-backyard-barn-plans.html#.W2HAYmARfIU
If you need a closed and secure area for your storage and tools as well as a backyard room the Colonial Backyard Barn plans can help you out. This building measures 10 by 16 feet. This is a handsome building which is large enough for your backyard needs. This barn has an interior partition that serves as a double duty storage shed. It is an all-weather and multi-purpose room. It has double doors on the side as well as a gable end, making the space accessible.
This is a free step-by-step pole barn building guide illustrated by Joseph Turini including an isometric drawing that shows all building details. This project is specially planned to be used by do-it-yourself builders. For example, the barn has a gable roof that is designed with trusses made of standard 2 by 4 lumber having plywood gusset plates located at the corners.
http://www.todaysplans.com/use-popularmechanics-free-backyard-barn-plans.html#.W2HAYmARfIU
70) Small Barn Designs by the Historic American Building Survey
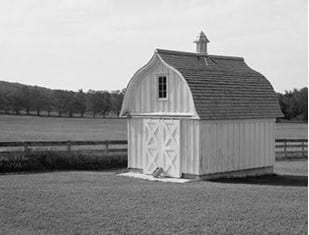
Image Source: http://www.todaysplans.com/use-habs-small-barn-designs.html#.W2HDTmARfIU
These pole barn plans are 18-century and 19th-century buildings. These are samples of the hundreds of pole barn as well as outbuilding designs which were carefully preserved through the HABS. The photos can be printed along with the details including the measured drawings of exterior elevations, floor plans, and construction details.
The Historic American Building Survey is considered a joint effort of the National Park Service and the Library of Congress. You can find out more about preserving the American heritage by visiting their design website: Explore their ever-growing and vast HABS collection in order to view their related building designs.
http://www.todaysplans.com/use-habs-small-barn-designs.html#.W2HDTmARfIU
