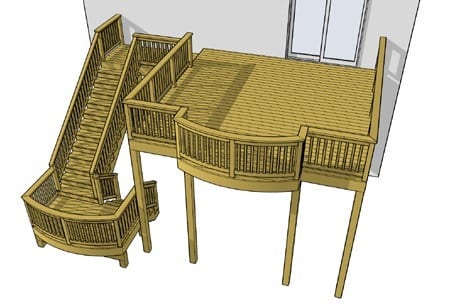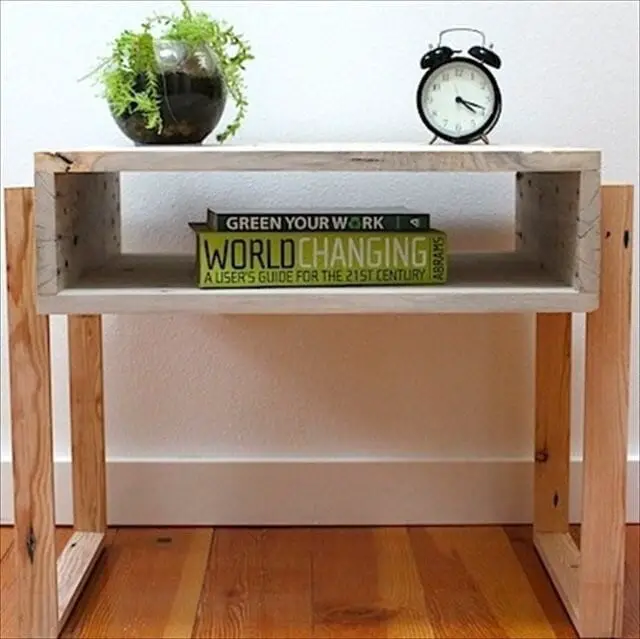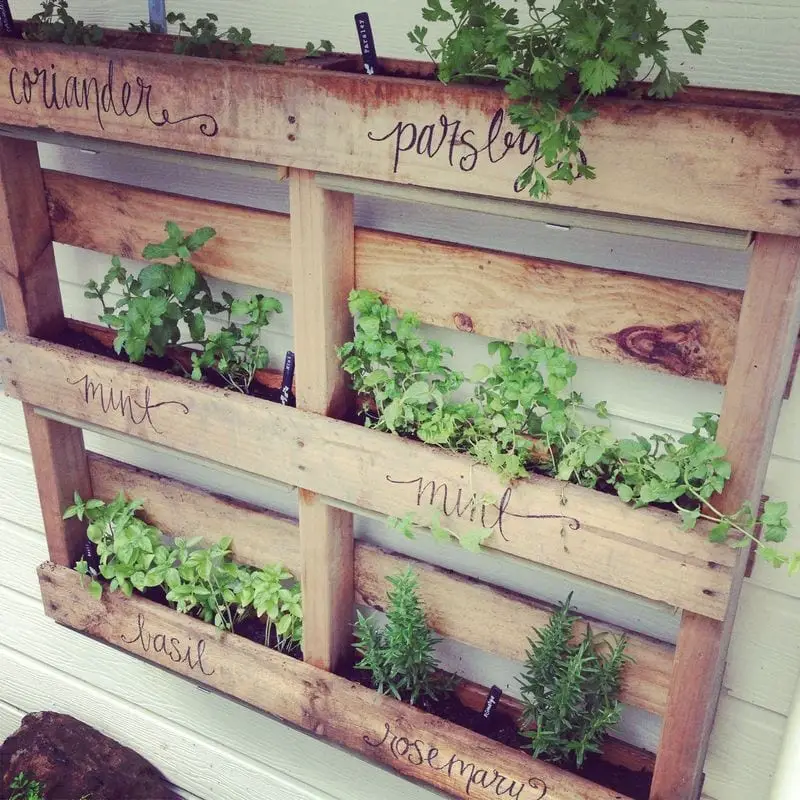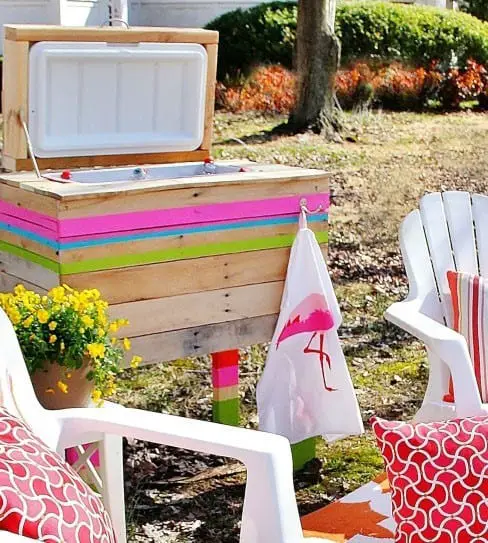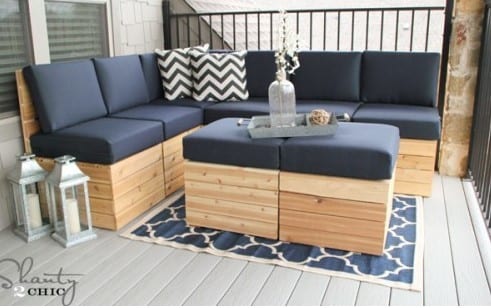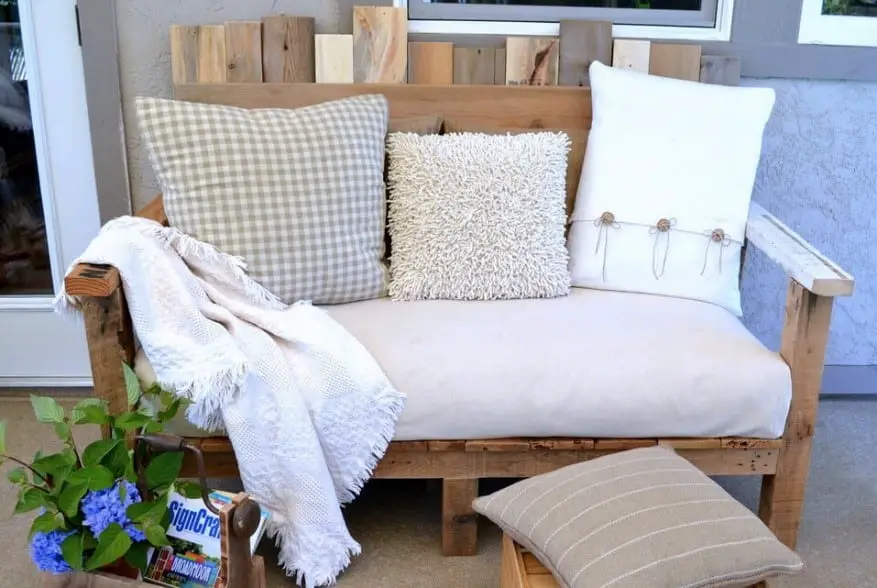11) Two-Level Deck With Octagon
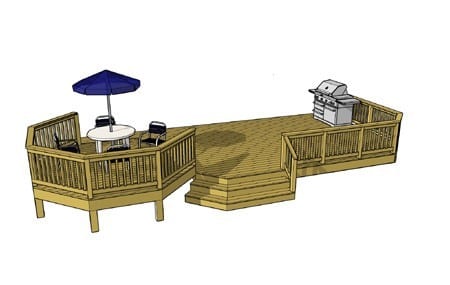
This pallet deck project is great for properties with relatively narrow spaces available for decks. The octagon part can be used as a dining area or a lounge, while the angled staircase adds class to the entire deck and upgrades the otherwise monotonous and plain appearance of the area between the octagon and the opposite end. The entire deck has an area measuring 460 square feet and has a height of 2’ 6”. The octagon measures 12’ x 12’.
Plan: https://www.decks.com/deckplans/lowelevationdecks/2L059
12) Large Pool Deck
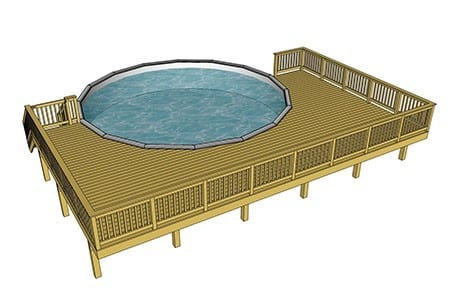
This one-level pallet deck for aboveground pools is very simple in construction, but it is quite large and high, so you should pay extra attention to ensuring stability and correct installation. The height of the deck is 4’ 4”, and the area is 484 square feet.
The plan is meant for aboveground pools that are 52” high and 24’ wide, but due to the simple design, you can easily tweak the dimensions so that the deck fits your own pool.
Plan: https://www.decks.com/deckplans/pooldecks/poolhalfround
13) Low-Elevation Deck With Covered Area
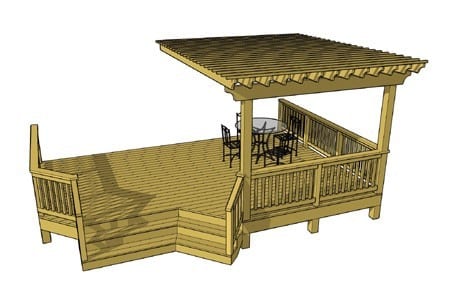
This porch deck design shows you just how simple tweaks can upgrade your deck’s appearance. In this case, the pergola and the angled staircase are very interesting and visually captivating features. They make the deck look way more attractive while remaining functional.
There is sufficient space for a dining area or lounge plus a barbecue area or two separate entertaining areas. This is a low-elevation pallet deck measuring 1’ 1’’ in height and 21’ in width.
Plan: https://www.decks.com/deckplans/lowelevationdecks/1L045
14) High-Elevation Deck With A Platform For Tub
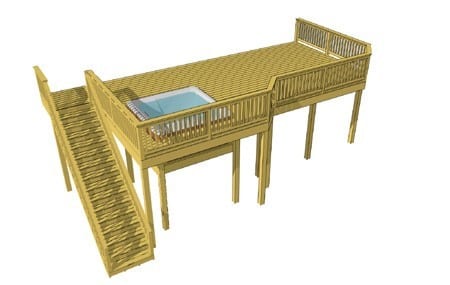
This is a taller but simpler version of #7. The hot tub lies in a recessed area supported by a platform. The rest of the deck is a 14’ x 14’ space that you can use as a lounge or a dining area. To us, the design looks very intuitive.
Every inch has a specific purpose, and nothing gets in the way of another. Meanwhile, the entire deck looks great from the ground and gives you a great view of the surroundings from the tub at the same time.
Plan: https://www.decks.com/deckplans/highelevationdecks/1L012
15) L-Shaped Side Deck
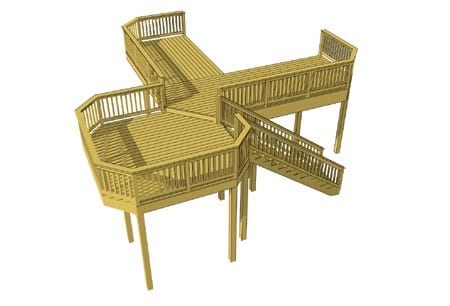
This pallet deck looks very unique. You are to build this against the corner of your home. The main entertaining area is the bottom deck, which has access to the staircase and both “wings” of the “L” configuration.
We like this design because despite it not being too big, it gives you a lot of good vantage points. You can enjoy the view around your house without needing that much pallet wood or construction time.
Plan: https://www.decks.com/deckplans/highelevationdecks/2L008
16) Large Two-Level Deck
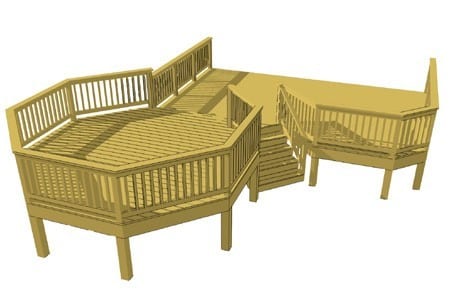
If you have space, time, and skill, then try building this large pallet deck. It is a two-level structure with a total area of 410 square feet and height, width, and depth of 3’ 9”, 24’ 2”, and 26’, respectively.
There are two main areas for entertaining guests, and the bottom level can be used as a barbecue area. The stairs are smartly concealed between the two deck levels, so it does not look obtrusive and beautifully blends with the rest of the structure.
here are two main areas for entertaining guests, and the bottom level can be used as a barbecue area. The stairs are smartly concealed between the two deck levels, so it does not look obtrusive and beautifully blends with the rest of the structure.
Plan: https://www.decks.com/deckplans/lowelevationdecks/2L009
17) Small Three-Level Deck
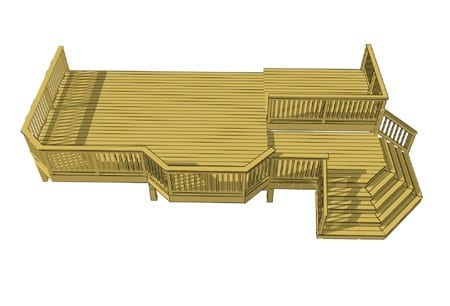
The original porch deck design measures 208 square feet in area, but you can easily change the measurements to make the main entertaining area (mid-level deck) bigger.
You can use this second level as a dining area or a big lounge, and you can use the top level as a grill area or put a nice accent chair in it. The formal entrance to the deck is a beautiful cascading staircase, which adds a classy touch to the otherwise plain structure.
Plan: https://www.decks.com/deckplans/lowelevationdecks/3L011
18) Deck For Entertaining And Barbecuing
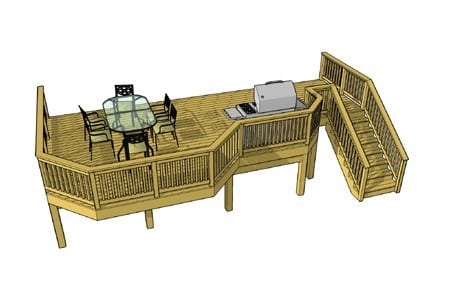
Compared with the other decks in this list, this one is in the middle in terms of area (360 square feet). This is a low-elevation porch deck offers enough space for a barbecue area and dining furniture.
The angled corners are very simple tweaks but add a lot of beauty to the overall appearance of the deck. The three sections are proportioned very well, so you should not have a hard time figuring out how to arrange your furniture and decor here.
Plan: https://www.decks.com/deckplans/lowelevationdecks/1L033
19) Narrow Deck
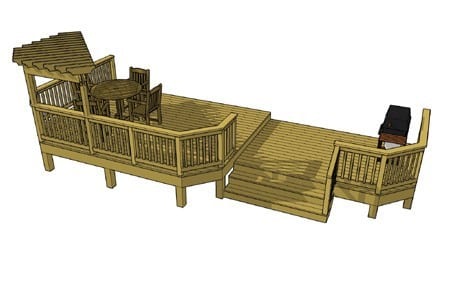
The most striking and interesting feature of this porch deck is the corner pergola. You do not see that a lot, so it makes your deck very unique. At the same time, it looks very elegant, together with the clipped corners.
We also like how the simple staircase is subtly recessed so it does not jut out awkwardly. This is a low-elevation deck that stands 1’ 11” tall and measuring 284 square feet. There is also a reverse plan available.
Plan: https://www.decks.com/deckplans/lowelevationdecks/2L048
20) Square Deck With Pergola
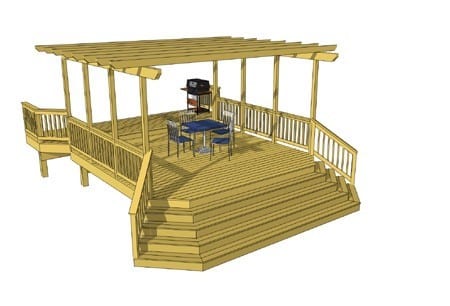
The large pergola makes all the difference here and easily sets this design apart from simple porch decks. The main entrance to the deck is a wide cascading staircase, which looks very beautiful. In combination with the pergola, this feature makes the entire structure very regal in appearance.
The two-level pallet deck also looks a lot bigger because the wide staircase allows the bottom deck to blend into the environment, so it is not visually accosting.
Plan: https://www.decks.com/deckplans/lowelevationdecks/2L021
A Final Word
Feeling inspired to build your very own deck yet? We are just as excited, seeing how awesome these plans are. Let us know what you think in the comments, and do share this article with your fellow DIYers who are looking into sprucing up their home with a smashing deck. Hope to see your masterpiece soon!
