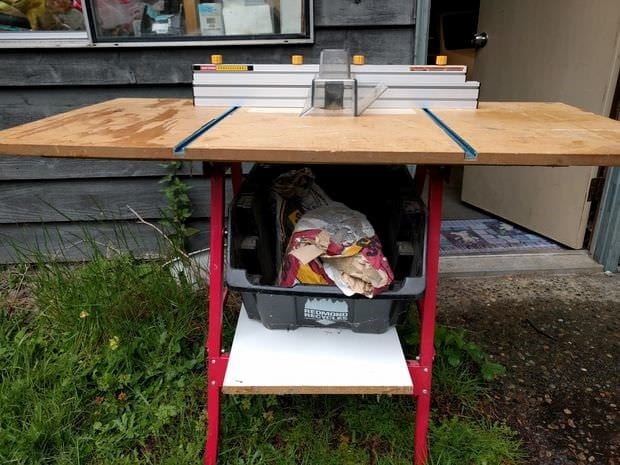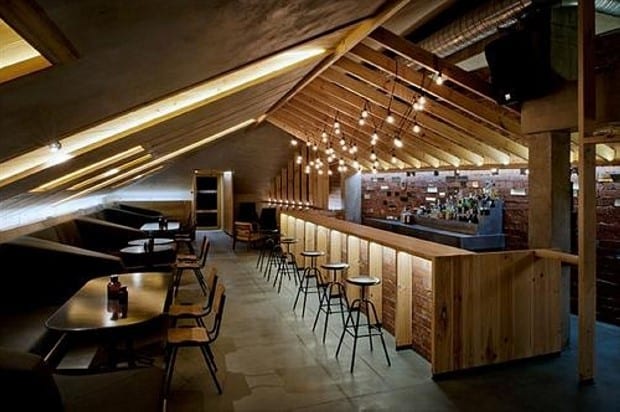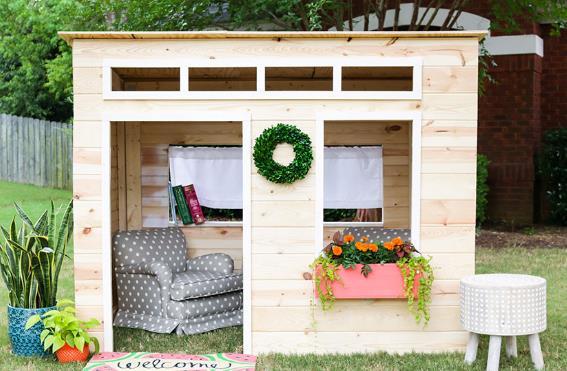Pole barns are relatively easier to build as compared to structures built using typical construction methods. There are a lot of great reasons why it is better to build a pole barn such as easy site adaptability, foundation savings, versatility, and structural stability.
Allow us to share with you relevant information and tools you can use to build your very own pole barn. This is a comprehensive guide you can use for executing different pole barn plans.
1) State of Oregon Storage Building Plans
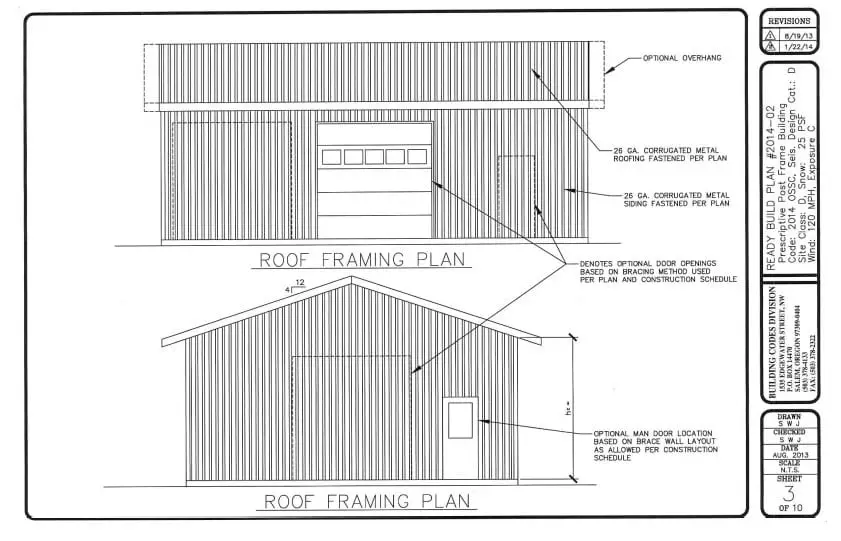
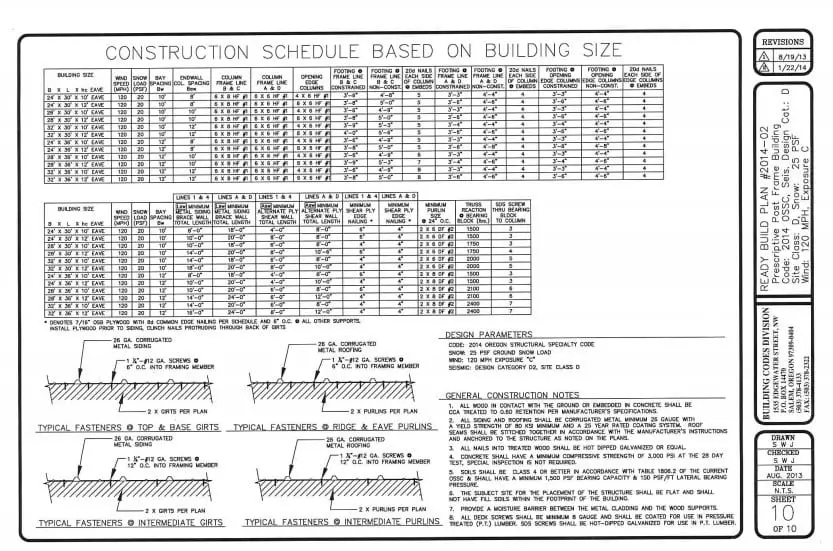
Image Source: https://www.oregon.gov/bcd/permit-services/Pages/ready-build-plans.aspx
The State of Oregon Storage Building Plans website offers various building plans. You might just find out the best pole building plan that fits your needs and Preferences. If you prefer a traditional pole barn, you can choose from their 6 different pole building plans. However, if you are not sure whether to go to a traditional style, that’s totally fine because you can also choose from different building plans including storage areas present in garages. This is a helpful site for those who are still in the research stage.
http://shed4plans.co.vu/shedpdf/2013/12/24/pole-barn-plans-oregon-plans-randkey/
https://www.oregon.gov/bcd/permit-services/Pages/ready-build-plans.aspx
2) How to Build a Pole Barn Helpful Video Series
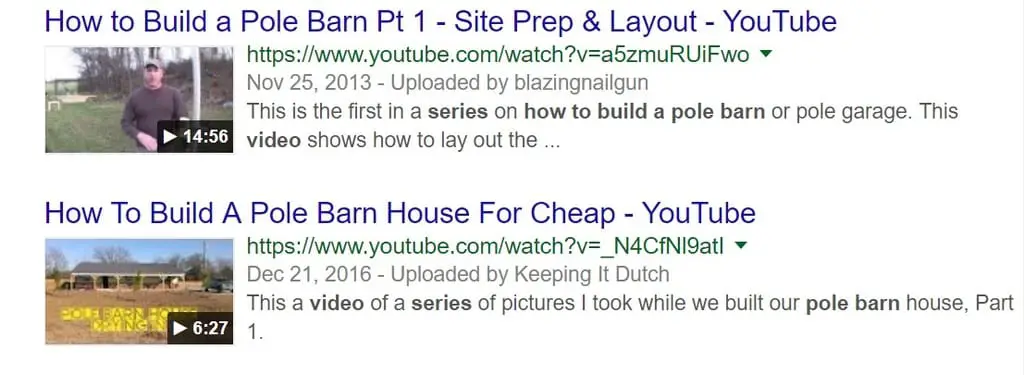
Image Source: www.youtube.com
This is a helpful great video series for those who are looking step by step information on how to build a great pole barn. The person who does these videos is basically in the process of building a nice pole barn or garage as a good and practical place to keep his equipment, a tractor.
In his first video, it shows how steps on laying out a barn and how to prepare the land or property for the building process. We consider these videos as a helpful visual. It can help people in building a pole barn with confidence, most especially for those who are a quite unsure about working on an ambitious pole barn project.
Part 1: Site Preparation and Layout
Part 2: How to Dig Holes
Part 3: How to Set Posts
Part 4: How to Band and Brace for Trusses
Part 5: How to Set Trusses
Part 6: How to Sheet and Wrap
Part 7: All About Metal Roofing
Part 8: Costs, Materials, and Final Thoughts
3) The DIY Pole Barn
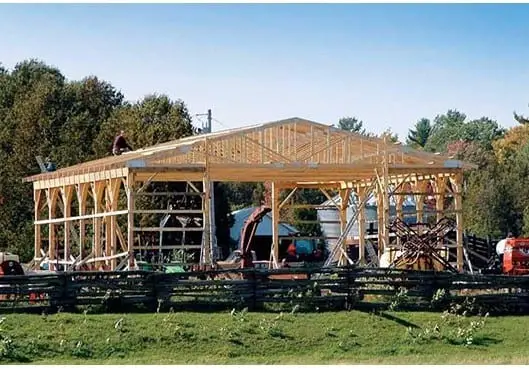
Image Source: www.pinterest.com
This is a very helpful article about the steps on building a pole barn. It generally covers all the information you need to know. It also points out the general benefits this type of pole barn can provide to your farm or homestead.
Try reading this article and you might just contemplate building your own pole barn. With this article, it will help you understand the type of project you want to build and will give you many ideas on how to build yours for the most affordable cost.
https://www.motherearthnews.com/diy/pole-barn-building-zmaz09djzraw?PageId=1
4) Univ. of Tennessee General Barn Plans
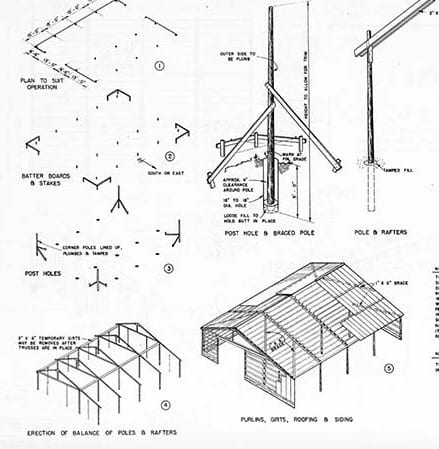
Image Source: www.pinterest.com
If you are unsure of the type of pole barn you would like to build, you can visit this site and you might just find what you need. It is packed with 23 pole barn plans made easy, sorting through space.
Later on, you can just choose what you want in a traditional style pole barn. You can also go for a pole barn that is quite non-traditional. It means that it is pretty much modern like a garage style.
5) Post-Frame Barn Plans
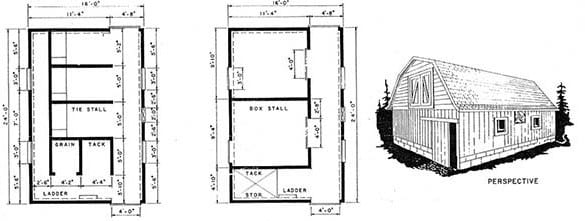
Image Source: www.pinterest.com
You might need and want a pole barn that can hold a slightly more than traditional or old bee supplies, an old tractor, and other things that you want in order to keep your land or property running.
You can also use these plans to put livestock in it. This website will provide you with 18 different pole barn plans.
http://www.heartlandpermacolumn.com/products/free-post-frame-building-plans/
6) NDSU Pole Barn Plans
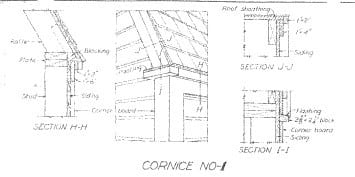
This website has a wide array of pole barn plans. They are offering 7 pole barn options. You might just find the right plan for your next pole barn project here. If you’re comfortable reading pole barn plans, then you might just find the best plan for you without any problem.
If not, you can take your time to read all the details in a small print. This is to make sure that you fully understand what they’re calling you to do.
https://www.ag.ndsu.edu/extension-aben/buildingplans/construction
7) The Breakdown To Building A Pole Barn
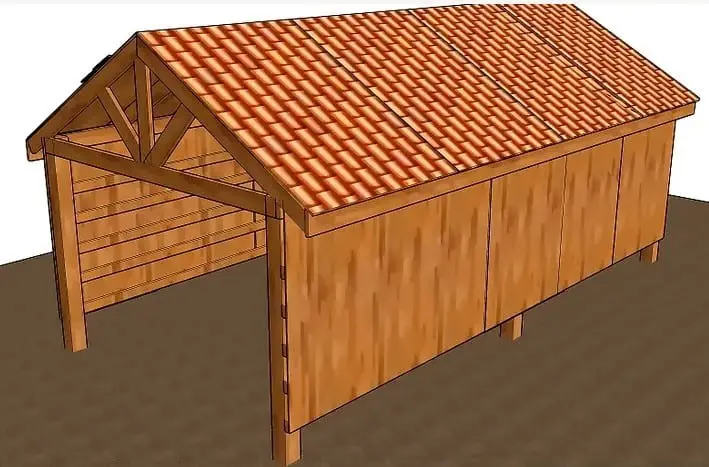
Image Source: www.wikihow.com
You’ll also love this pole barn article. It gives you a breakdown of everything you need to know like baby-steps. This is helpful even for amateur carpenters for them to be able to build a pole barn successfully.
You’ll be impressed with the great visuals because of the solid pictures of what the end result of a pole barn might look like. If you’re a visual person then you’ll appreciate the great effort the author has invested in these pictures. Now, you have a pole barn plan that makes things easier to understand.
http://www.wikihow.com/Build-a-Pole-Barn
8) 12 by 16 DIY Barn Shed Plans
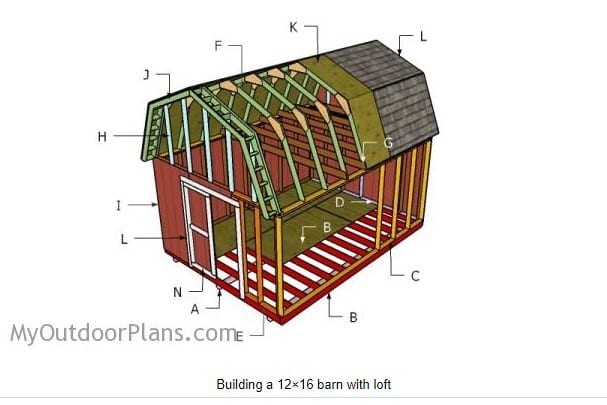
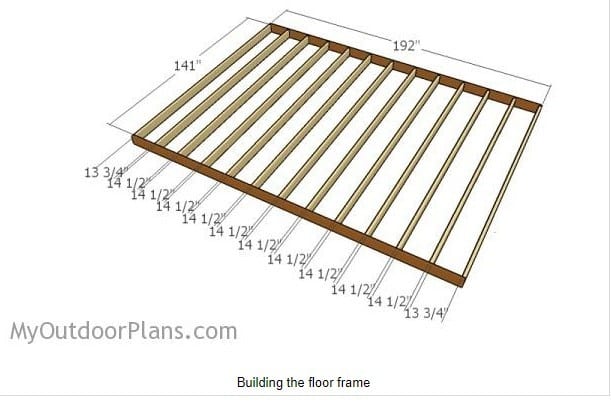
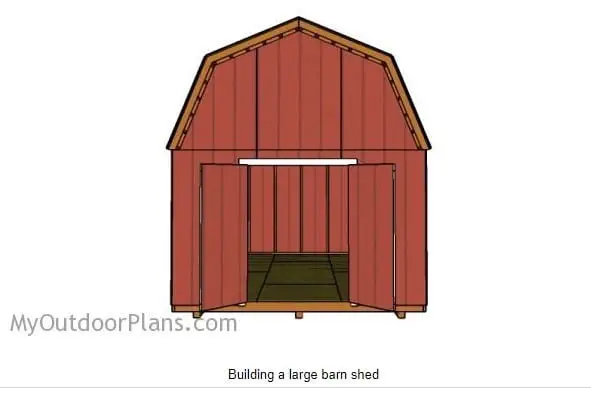
Image Source: www.myoutdoorplans.com
This a step by step do-it-yourself woodworking project that is about 12 by 16 barn shed plans. This project features easy-to-follow instructions for building a gambrel-roof large shed with enough storage space. You can check these pole barn plans if you prefer building a basic storage pole barn with loft.
When it comes to choosing a lumber, you need to carefully select planks. Make sure they don’t have visible flaws like cracks, twists, decay, and knots. Choose a lumber that is straight. It is a good idea to invest in cedar lumber or any weather-resistant lumber. Before you start a project, it is important to know the building codes in your area.
https://www.shedking.net/12x16gable-garage-door.html
9) Free (16 x20) Pole Barn Plans
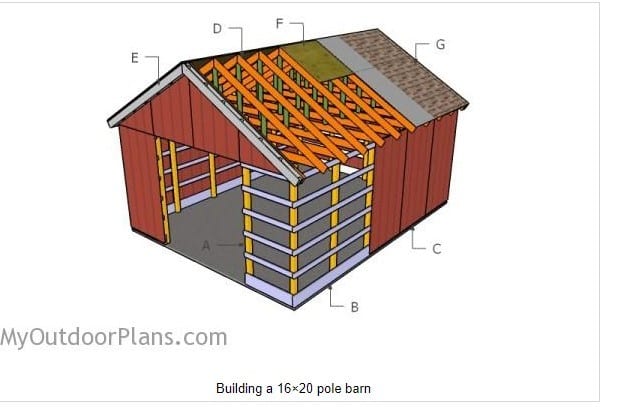
Image Source: www.myoutdoorplans.com
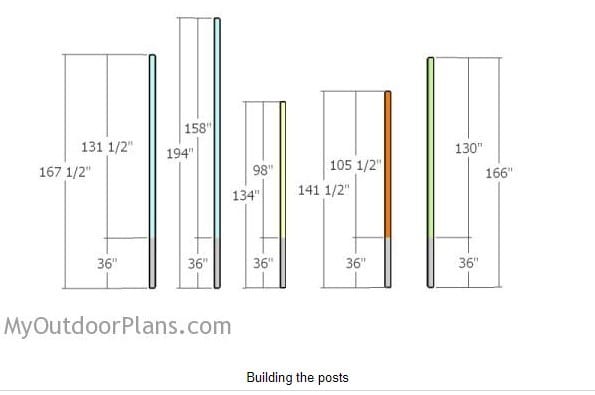
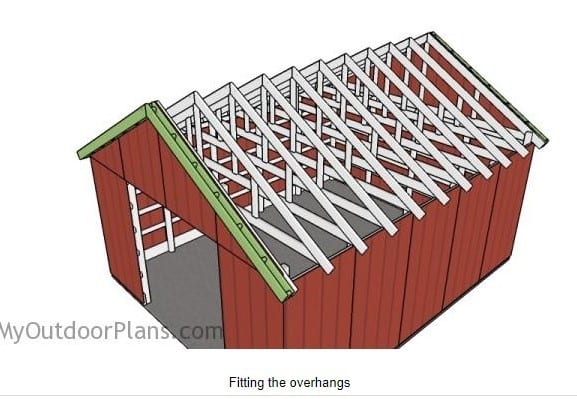
Image Source: www.myoutdoorplans.com
Free Pole Barn Plans include the 16×20 pole barn with a gable roof. This project features simple instructions for building an affordably priced barn with the use of common tools and materials. Setting the posts into the ground and securing them to the top is required. You need to attach the roof to protect the pole barn construction against bad weather.
You can do this DIY pole barn plan project in just a day if you have all the tools and materials available. Prepare all you need at least a week before starting a project.
Firstly, you have to build the posts for this pole barn shed. Before you insert the galvanized screws, you need to utilize a spirit level to align and plumb the components. Ensure you purchase a lumber that is straight and free from cracks, decay, and knots.
10) Run-In Sheds Pole Barn Plans
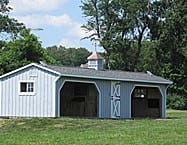
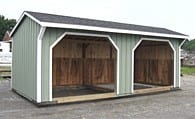

Image Source: http://www.barntoolbox.com/run-in-sheds.htm
These are three-sided sheds with an open front. They provide farm animals, like horses, with a temporary shelter to protect them from weather elements such as snow, rain. Summer heat, and wind. Run-in sheds, literally mean animals running into the shed. They can accommodate large horses.
Most portable run-in sheds are made of oak or yellow pine framing material. The siding can be made of textured plywood, metal, Duratemp, pine, cedar, etc. Most are built on top of sill plates (6×6 skids) with a steel tow hook that is installed in every corner.
Ensure that wall headers can support rafters. The rafter spacing should be not over 16 inches o.c. if you are using 2 by 4 rafters. The roofing materials should be applied with the necessary felt paper and drip edge underlay. Asphalt shingles should be fastened with the roofing nails, not stapled.
