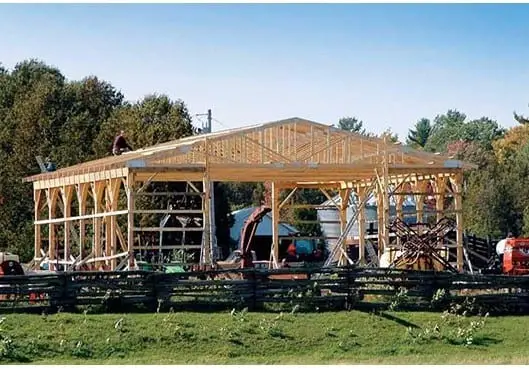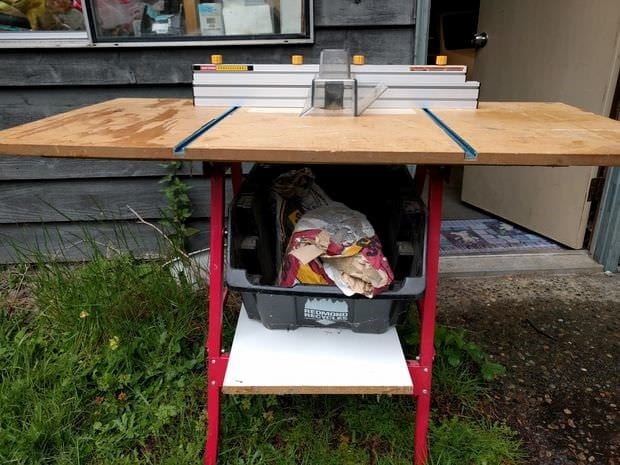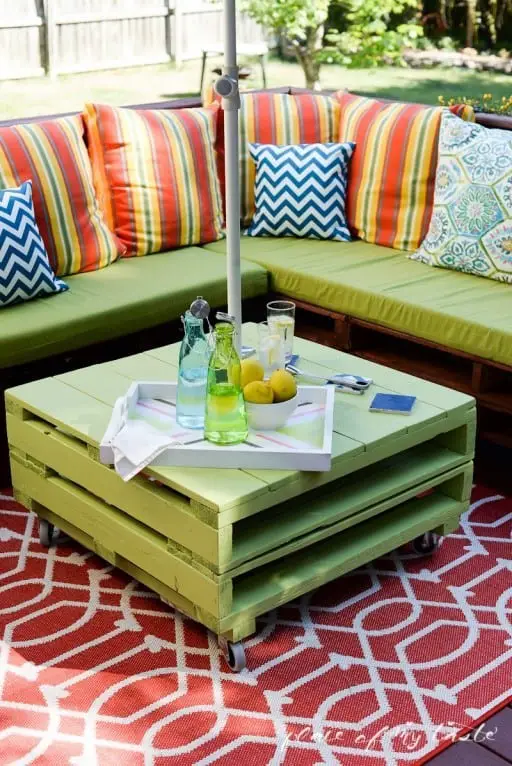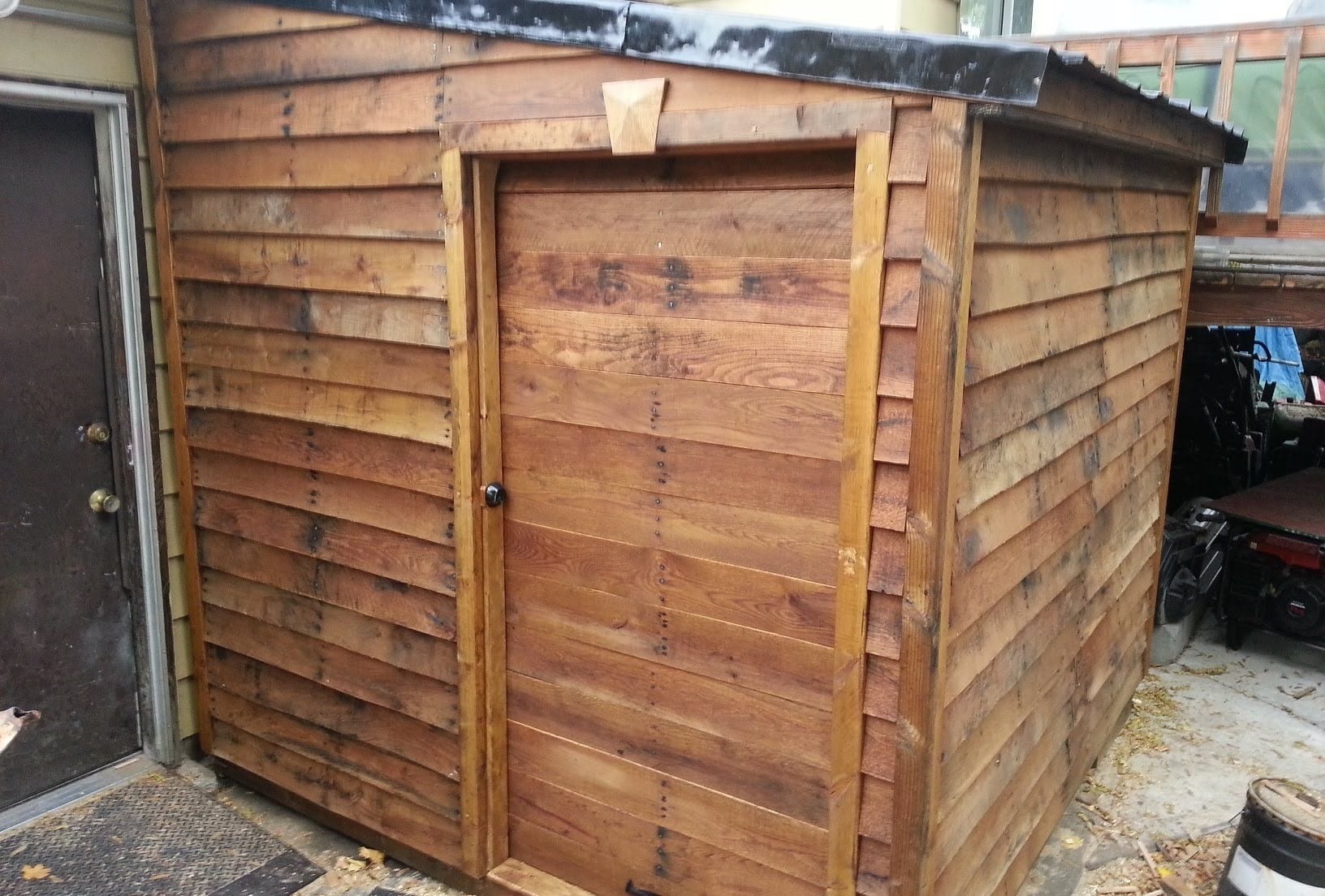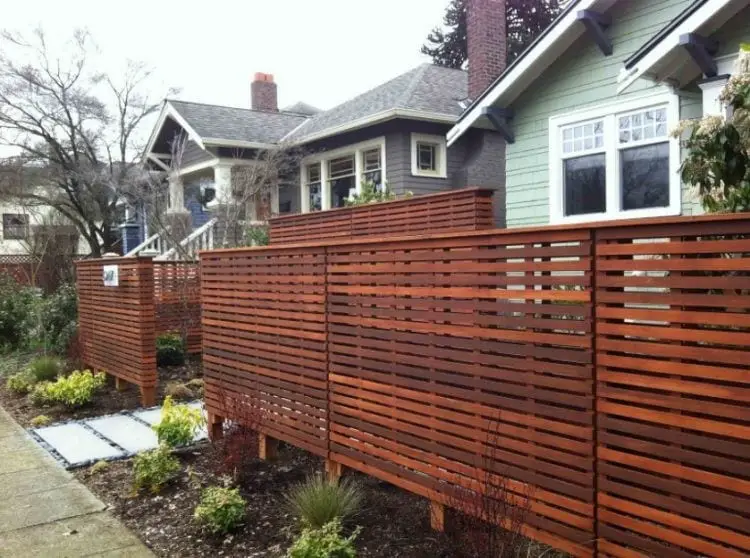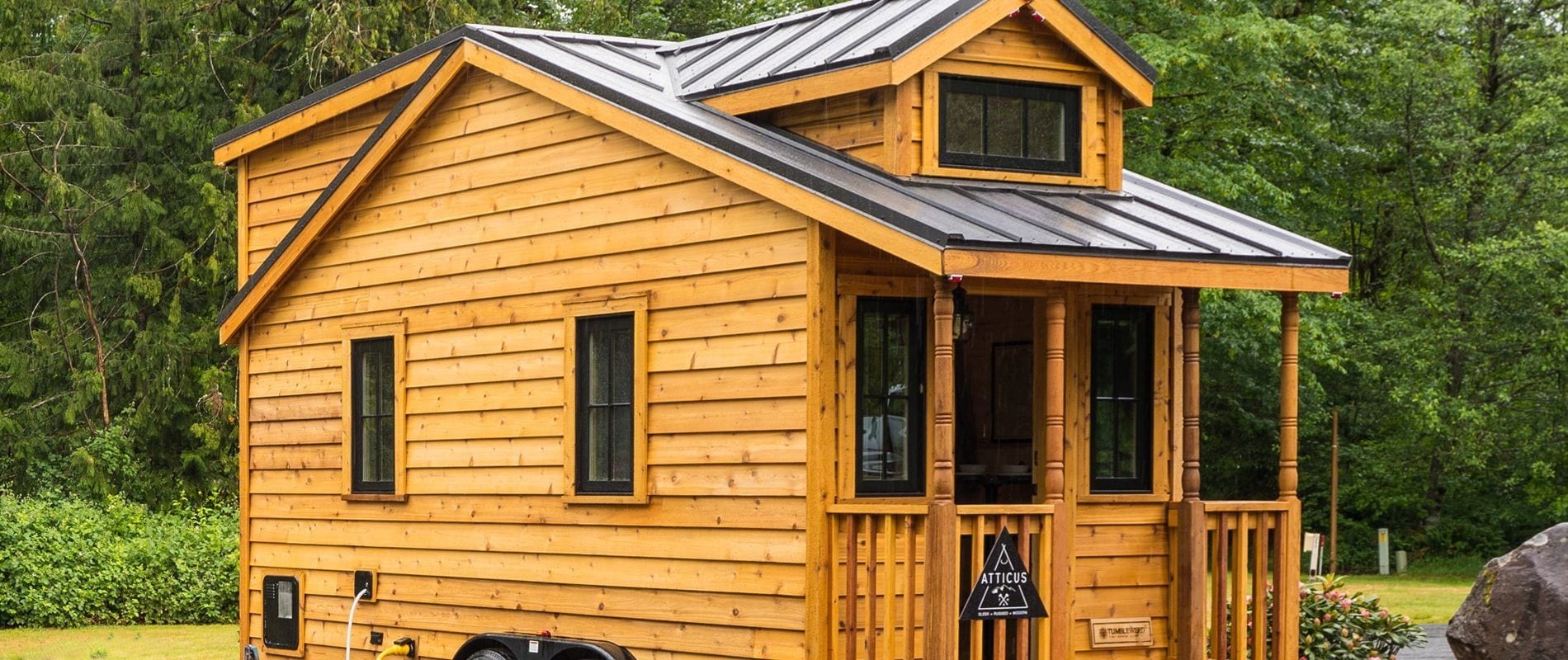21) 36 Feet Pole Utility Building, Pole Barn Plan MWPS-72056
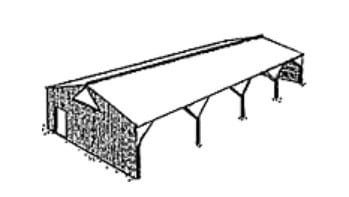
Image Source: www.public.iastate.edu
The 36 feet pole utility building or barn uses 4 inches by 12 feet and 5 inches by 15 feet pole sizes placed at 16 feet on the center. This is used for a dairy resting barn, beef housing, and machinery storage.
Note: This DIY pole barn plan is for conceptual information only. MidWest Plan Service and its employees and management do not represent any specifications in this pole barn plan. You might need to consult a professional to customize this plan depending on your situation and building codes in your area.
http://www.public.iastate.edu/~mwps_dis/mwps_web/ut_plans.html
http://www.public.iastate.edu/~mwps_dis/mwps_web/plans/72056.pdf
22) 40 Feet Pole Utility Building, Pole Barn Plan MWPS-72057
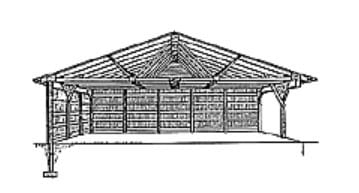
Image Source: www.public.iastate.edu
This 40 feet pole utility building or barn uses 4 inches by 12 feet and 5 inches by 15 feet pole sizes placed at 16 feet on the center. This is used ideally as a dairy resting barn, machinery storage, and for beef housing.
Note: This DIY pole barn plan is for conceptual information only. MidWest Plan Service and its employees and management do not represent any specifications in this pole barn plan. You might need to consult a professional to customize this plan depending on your situation and building codes in your area.
http://www.public.iastate.edu/~mwps_dis/mwps_web/ut_plans.html
http://www.public.iastate.edu/~mwps_dis/mwps_web/plans/72057.pdf
23) 50 Feet Pole Utility Building, Pole Barn Plan MWPS-72058
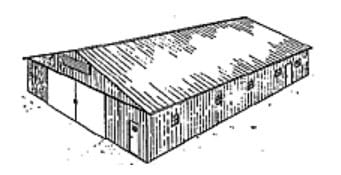
Image Source: www.public.iastate.edu
This pole barn building has concrete under poles. This 50 feet pole utility building is usually used as a dairy resting barn, for beef housing, and machinery storage.
Note: This DIY pole barn plan is for conceptual information only. MidWest Plan Service and its employees and management do not represent any specifications in this pole barn plan. You might need to consult a professional to customize this plan depending on your situation and building codes in your area.
http://www.public.iastate.edu/~mwps_dis/mwps_web/ut_plans.html
http://www.public.iastate.edu/~mwps_dis/mwps_web/plans/72058.pdf
24) 24 Feet Tilt-Up Concrete Utility Building, Pole Barn Plan MWPS-72084
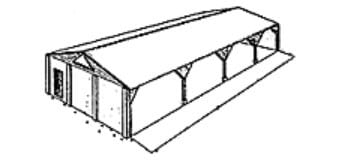
Image Source: www.public.iastate.edu
This pole utility building has a concrete floor. It also has a concrete pier foundation, apron, and side panels. It can be perfectly used for a dairy resting barn, beef housing, and machinery storage.
Note: This DIY pole barn plan is for conceptual information only. MidWest Plan Service and its employees and management do not represent any specifications in this pole barn plan. You might need to consult a professional to customize this plan depending on your situation and building codes in your area.
25) 30 Feet Tilt-Up Concrete Utility Building, Pole Barn Plan MWPS-72085
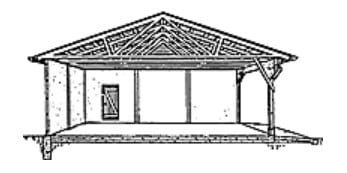
Image Source: www.public.iastate.edu
This pole utility building has a concrete floor. It also has a concrete pier foundation, apron, and side panels. This pole barn can be best used for a dairy resting barn, beef housing, and machinery storage.
Note: This DIY pole barn plan is for conceptual information only. MidWest Plan Service and its employees and management do not represent any specifications in this pole barn plan. You might need to consult a professional to customize this plan depending on your situation and building codes in your area.
http://www.public.iastate.edu/~mwps_dis/mwps_web/ut_plans.html
http://www.public.iastate.edu/~mwps_dis/mwps_web/plans/72085.pdf
26) 40 Feet Tilt-Up Concrete Utility Building, Pole Barn Plan MWPS-72087
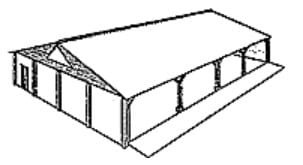
Image Source: www.public.iastate.edu
This pole utility building has a concrete floor. It also has a concrete pier foundation, apron, and side panels. This pole utility barn can be ideally used for a dairy resting barn, beef housing, and machinery storage.
Note: This DIY pole barn plan is for conceptual information only. MidWest Plan Service and its employees and management do not represent any specifications in this pole barn plan. You might need to consult a professional to customize this plan depending on your situation and building codes in your area.
http://www.public.iastate.edu/~mwps_dis/mwps_web/ut_plans.html
http://www.public.iastate.edu/~mwps_dis/mwps_web/plans/72087.pdf
27) Iowa State University Grain Storage Plans
If you have many animals on your property, you need a large space like a pole barn where you can store grains and hay to feed them. The Iowa State University Grain Storage Plans can help you build a DIY pole barn that suits your needs and preference. So, if you are not quite sure what to build, you can check these DIY storage plans now!
28) Wide Hay Barn (24′), Pole Barn Plan MWPS-73110
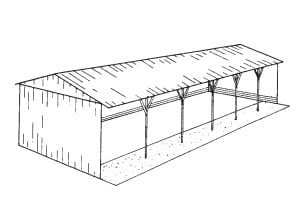
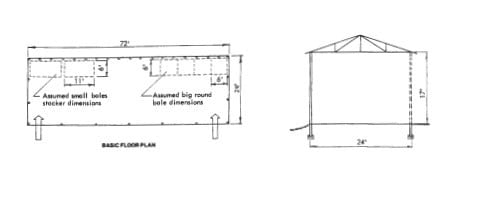
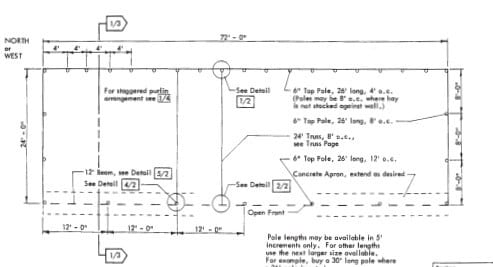
Image Source: www.public.iastate.edu
This pole barn plan shows 17 feet clearance under the sidewall girders with a storage capacity of 150 to 180 tons of hay.
Note: This pole barn plan only provides conceptual information. Midwest Plan service or any of the land-grant universities, or their employees or respective agents don’t make any representation, covenant, or warranty with respect to the this plan’s specifications. You can tailor this pole barn plan by seeking additional professional services based on your situation and preferences.
http://www.public.iastate.edu/~mwps_dis/mwps_web/hy_plans.html
http://www.public.iastate.edu/~mwps_dis/mwps_web/plans/73110.pdf
29) Wide Hay Barn (36′), Pole Barn Plan MWPS-73111
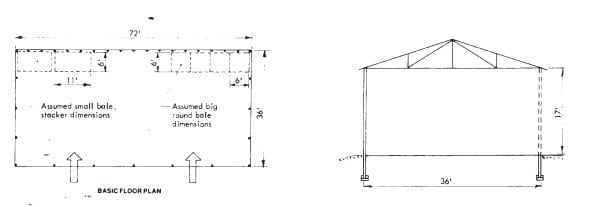
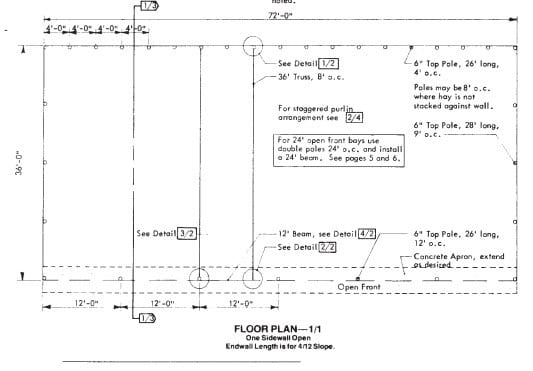
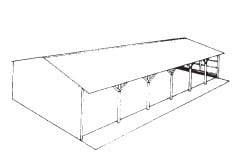
Image Source: www.public.iastate.edu
This pole barn plan shows 17 feet clearance under the sidewall girders with a storage capacity of 230 to 270 tons of hay.
Note: This pole barn plan only provides conceptual information. Midwest Plan service or any of the land-grant universities, or their employees or respective agents don’t make any representation, covenant, or warranty with respect to the this plan’s specifications. You can tailor this pole barn plan by seeking additional professional services based on your situation and preferences.
http://www.public.iastate.edu/~mwps_dis/mwps_web/hy_plans.html
http://www.public.iastate.edu/~mwps_dis/mwps_web/plans/73111.pdf
30) Wide Hay Barn (48′), Pole Barn Plan MWPS-73112
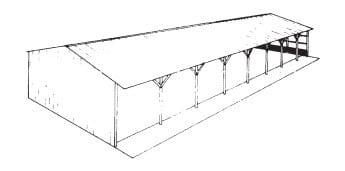
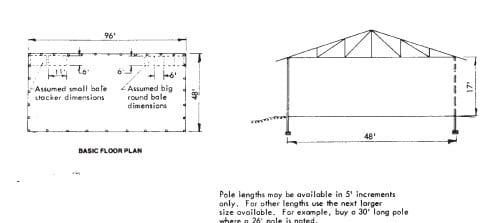
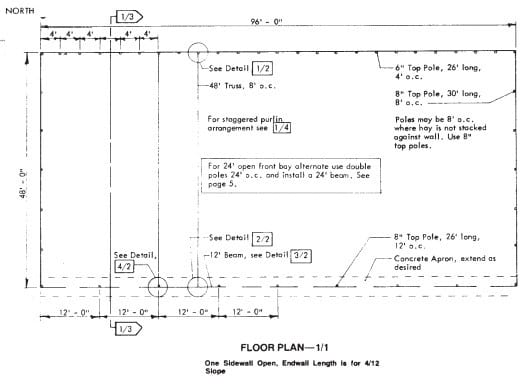
Image Source: www.public.iastate.edu
This pole barn plan shows 17 feet clearance under the sidewall girders with a storage capacity of 330 to 480 tons of hay.
Note: This pole barn plan only provides conceptual information. Midwest Plan service or any of the land-grant universities, or their employees or respective agents don’t make any representation, covenant, or warranty with respect to the this plan’s specifications. You can tailor this pole barn plan by seeking additional professional services based on your situation and preferences.
http://www.public.iastate.edu/~mwps_dis/mwps_web/hy_plans.html
http://www.public.iastate.edu/~mwps_dis/mwps_web/plans/73112.pdf
