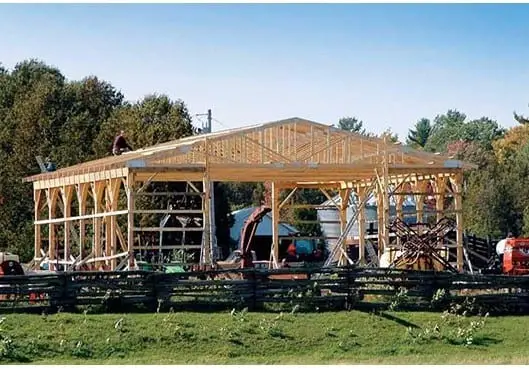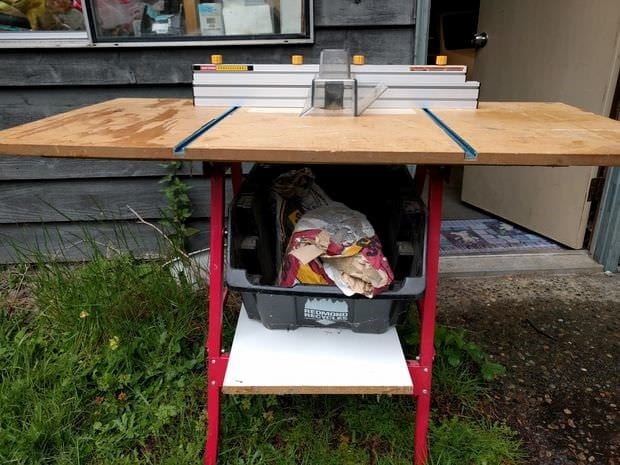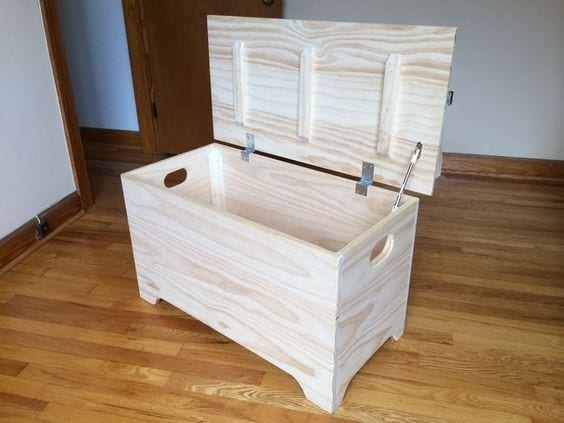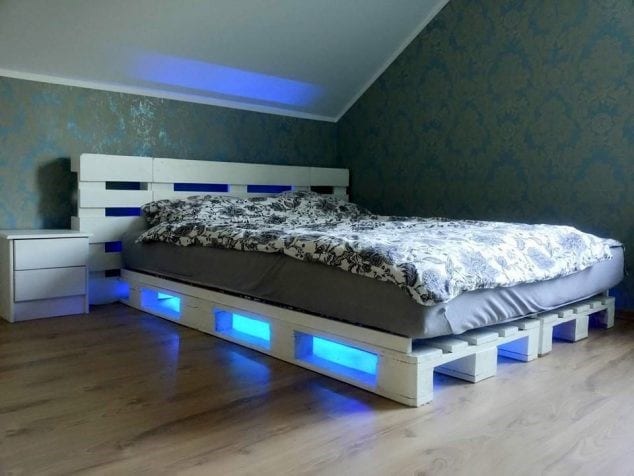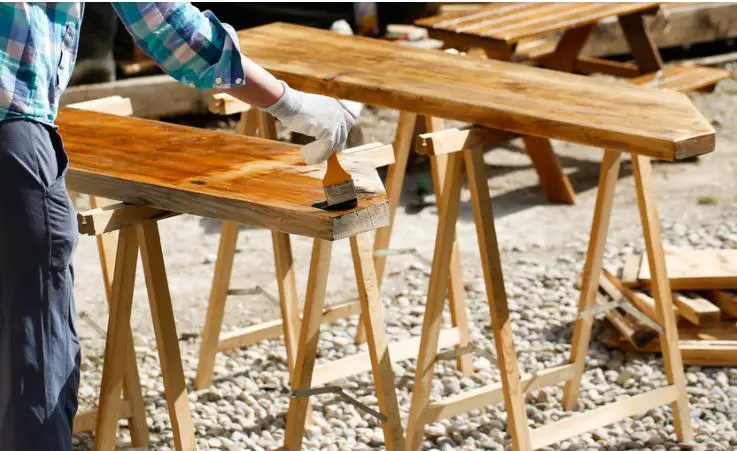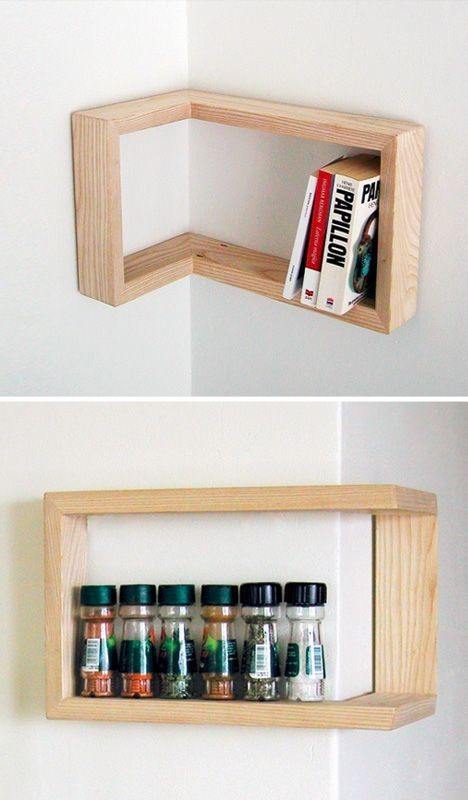41) Double Corn Crib, 11′ Alley, MWPS-73282
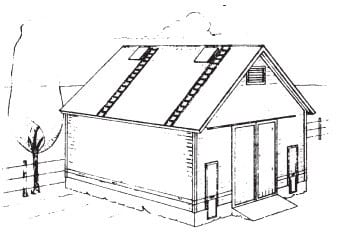
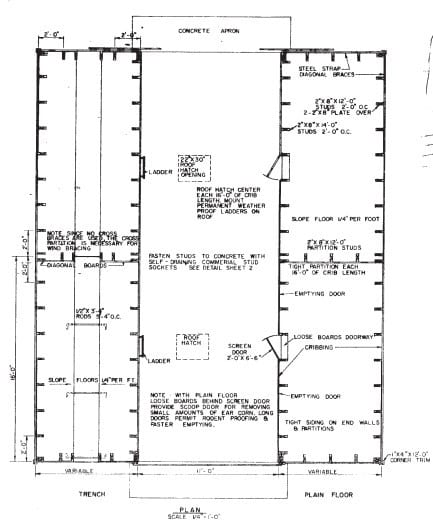
Image Source: www.public.iastate.edu
The Double Corn Crib, 11′ Alley, MWPS-73282 Building has alternate floor construction details with concrete with a drag trench or flat concrete.
Note: This pole barn plan only provides conceptual information. Midwest Plan service or any of the land-grant universities, or their employees or respective agents don’t make any representation, covenant, or warranty with respect to the this plan’s specifications. You can tailor this pole barn plan by seeking additional professional services based on your situation and preferences.
http://www.public.iastate.edu/~mwps_dis/mwps_web/hy_plans.html
http://www.public.iastate.edu/~mwps_dis/mwps_web/plans/73282.pdf
42) Double Corn Crib, Overhead Bin, MWPS-73283

Image Source: www.public.iastate.edu
The Double Corn Crib, Overhead Bin, MWPS-73283 Building has alternate floor construction details with concrete with a drag trench or flat concrete.
Note: This pole barn plan only provides conceptual information. Midwest Plan service or any of the land-grant universities, or their employees or respective agents don’t make any representation, covenant, or warranty with respect to the this plan’s specifications. You can tailor this pole barn plan by seeking additional professional services based on your situation and preferences.
http://www.public.iastate.edu/~mwps_dis/mwps_web/hy_plans.html
http://www.public.iastate.edu/~mwps_dis/mwps_web/plans/73283.pdf
43) Grain-Feed Handling Center, MWPS-73292

Image Source: www.public.iastate.edu
The Grain-Feed Handling Center, MWPS-73292 Plans display work tower across the drive and equal sheds. This building has a working tower with concrete floor, overhead hopper bottom bin, dump pit, and bucket elevator.
Note: This pole barn plan only provides conceptual information. Midwest Plan service or any of the land-grant universities, or their employees or respective agents don’t make any representation, covenant, or warranty with respect to the this plan’s specifications. You can tailor this pole barn plan by seeking additional professional services based on your situation and preferences.
http://www.public.iastate.edu/~mwps_dis/mwps_web/hy_plans.html
http://www.public.iastate.edu/~mwps_dis/mwps_web/plans/73292.pdf
44) Grain-Feed Handling Center, Pole Barn Plan MWPS-73293

Image Source: www.public.iastate.edu
This Grain-Feed Handling Center Building has a working tower with concrete floor, bucket elevator, dump pit, and overhead hopper bottom bin.
Note: This pole barn plan only provides conceptual information. Midwest Plan service or any of the land-grant universities, or their employees or respective agents don’t make any representation, covenant, or warranty with respect to the this plan’s specifications. You can tailor this pole barn plan by seeking additional professional services based on your situation and preferences.
http://www.public.iastate.edu/~mwps_dis/mwps_web/hy_plans.html
http://www.public.iastate.edu/~mwps_dis/mwps_web/plans/73293.pdf
45) Grain-Feed Handling Center, Pole Barn Plan MWPS-73294

Image Source: www.public.iastate.edu
This Grain-Feed Handling Center Building has 24 by 8 feet weighing scale. It also has a dump pit and bucket elevator. This pole barn plan has an optional and reliable high-speed drying system.
Note: This pole barn plan only provides conceptual information. Midwest Plan service or any of the land-grant universities, or their employees or respective agents don’t make any representation, covenant, or warranty with respect to the this plan’s specifications. You can tailor this pole barn plan by seeking additional professional services based on your situation and preferences.
http://www.public.iastate.edu/~mwps_dis/mwps_web/hy_plans.html
http://www.public.iastate.edu/~mwps_dis/mwps_web/plans/73294.pdf
46) The Open-Front Clear Span Barn
You’ll also love this pole barn. You would appreciate how they look. It’s nice to see how the author took the effort and time to provide a detailed picture of the pole barn plans he is inviting you to build. The Open-Front Clear Span Barn can be used for storage or livestock or storage. It also comes with easy-to-download pole building plans. Because of the versatility of this pole barn, Since this pole barn is so versatile, it could be a suitable option for anyone.
http://www.cps.gov.on.ca/english/ss8000/ss8163.htm
47) Building A Pole Barn Tutorial Series

Image Source: https://www.pole-barn.info/how-to-build-pole-barn.html
This website provides a detailed information (31 step-by-step details) on how to build a great pole barn. It is technical in nature so you will learn a lot, not only how to build a barn but also learn about site selection, foundation, soil bearing capacity, and more. Hopefully, it will give you an idea of the best actionable steps to take in building one according to your preference and expectations.
http://www.pole-barn.info/how-to-build-pole-barn.html
48) Horse and Garage Barn Plans

These Horse and Garage Barn Plans are unexpected with a typical or average pole barn. They’re more like an old or traditional pole barn with an awning attached. They are gorgeous to look at. You can check these pole barn plans with a twist now if you are not into traditional pole barns.
http://www.barntoolbox.com/barn-plans.htm
49) Ontario Animal and Storage Barn Plans
This website offers traditional pole barn plans. They also have non-traditional barn plans too. They are offering pole barn plans for storage and livestock. Feel free to check and browse. You might find what you’re looking for and even get surprised and decide what works best for your property.
http://www.cps.gov.on.ca/english/ss8000/index.html
50) Pole Frame Garage
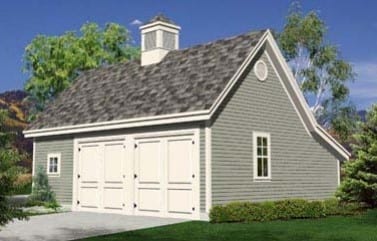
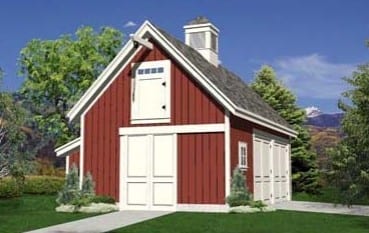
Image Source: http://www.todaysplans.com/DB-Woodberry.pdf
These Pole-Frame Garage plans are really gorgeous. If you haven’t really considered a pole barn garage, then think again. This garage plan can add plenty of storage to your property as well as great aesthetic value. So why not give it a try? You’ll be glad to glance at these plans!
