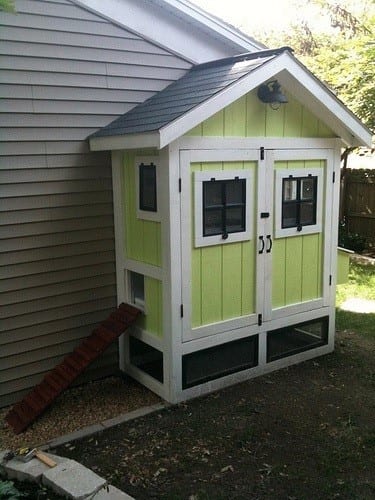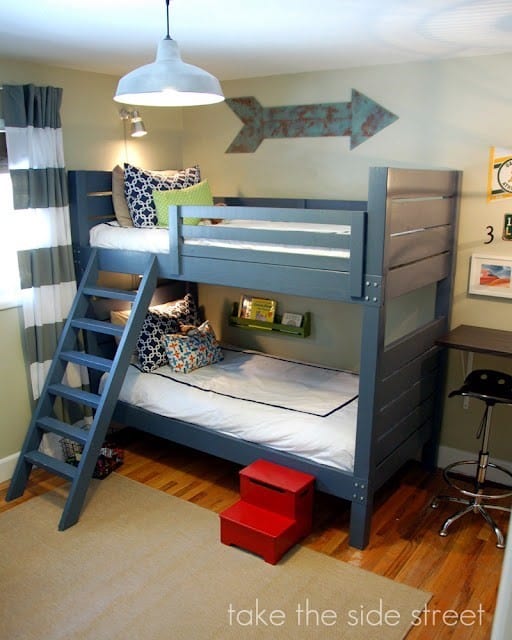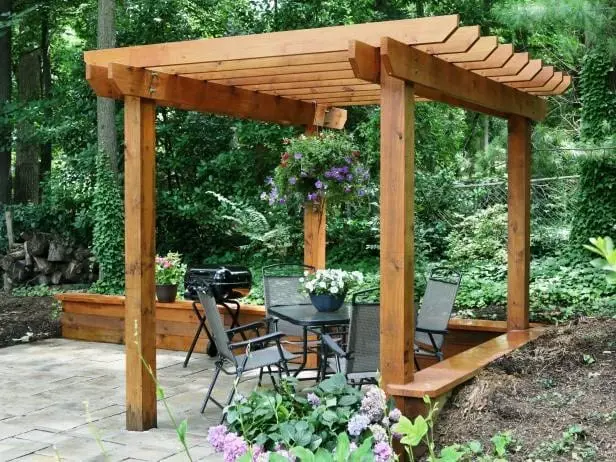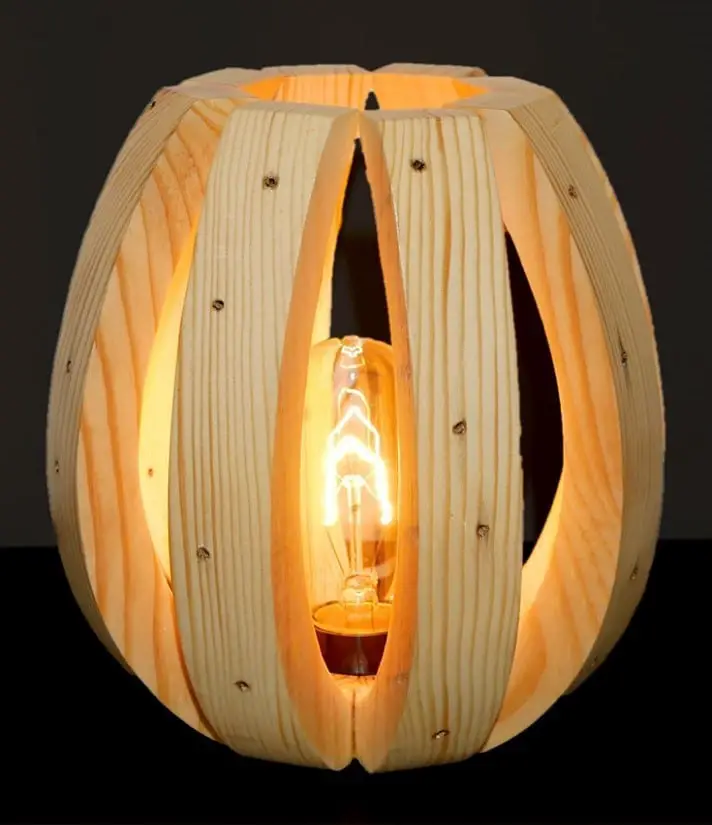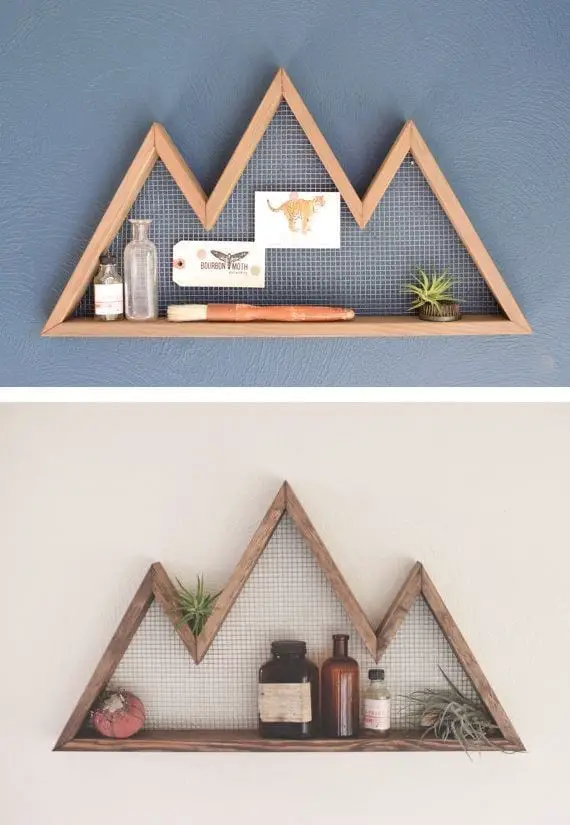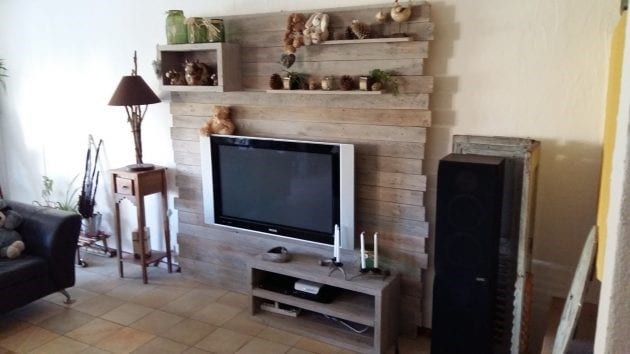51) The Pallet Coop
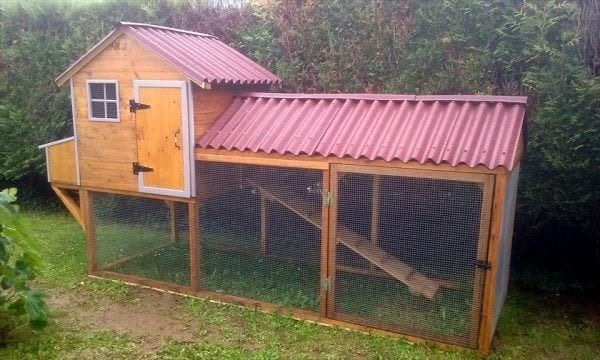
This is a chicken coop built for about five or more chickens. It is a permanent structure that has lots of potentials as well. It can be upgraded into a chicken tractor coop by strengthening the framework, the hen house posts and by adding wheels at the back.
Possibly the most striking in this design is its large and efficient metal roofing. It can effectively shield your barnyard birds from the sun and rain. The coop is large with strong wooden frames and wire mesh walls. The occupants can graze around the ground comfortably and safely, rain or shine, underneath the bright red roof.
The hen house is located at the other end of the coop. Chickens can climb up a long and wide ladder to reach the hen house. The hen house is large and can accommodate several chickens at a time. Chickens can relax and sleep comfortably inside this large enclosure.
Finally, the hen house has a large door to clean it up and a small opening at the back where you can reach in and get some eggs. This design is seamless and worth checking out as your next weekend project.
https://www.99palletideas.com/pallet-projects/diy-chicken-coop-from-pallets/
52) Medium to Large Chicken Coop
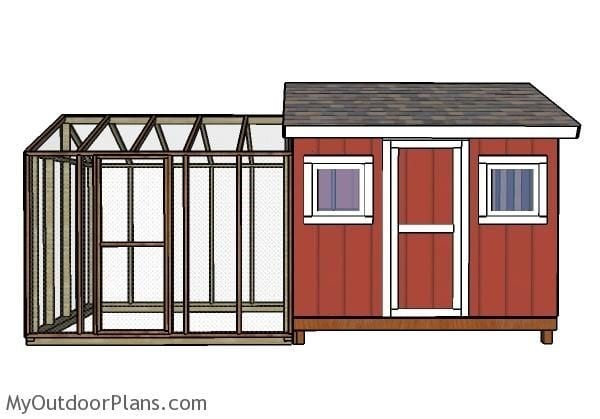
Now, this is a chicken coop that will let you take care of at least ten or more chickens. It has a large area where you can let the chickens graze on the ground and an equally large hen house where the birds can stay, roost, relax and lay eggs. The coop has a wooden frame with wire mesh covering that protects the chickens and keep predators away like rats and cats.
The huge hen house is a stunner with its wooden pallet walls, large windows, and doors. As you can see in the blueprint, the door is large and will let you enter the hen house to clean, check up on your chickens, feed your chickens and to get eggs. There are no wheels on this design but you can add wheels as long as you reinforce the hen house post and the coop frames. After adding wheels, you can pull it with a tractor and take it anywhere inside your yard.
53) The Tongue and Groove Coop
This chicken coop design fits three to four chickens with its large area and tall ceiling. It is a coop that has been designed to stand permanently in a backyard however, the design may be used as a moveable tractor coop plan. This coop has strong frames and posts made of large lumber.
Chicken wire mesh was used as walls while the hen house at the back is made from wooden pallets. The roof has a slanted design to divert rainwater away from the entrance of the coop.
A large door at the front lets you enter the coop area to feed your chickens, give them water and to clean up. On the other hand, the hen house is smaller and can be accessed by an opening from the side of the structure. A door from the outside of the coop also allows you to clean and check on your chickens inside the coop.
Very efficient and straightforward, this chicken coop design may be upgraded by making the coop and the hen house larger especially when you want to raise more chickens.
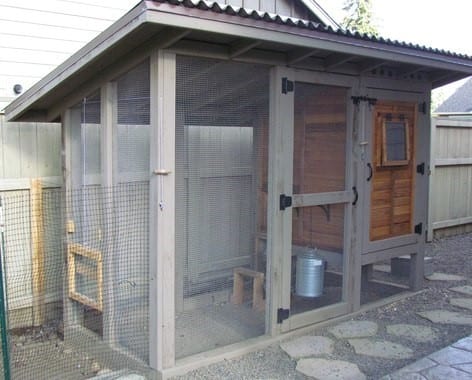
54) From Playhouse to Hen House
If your little girl has grown up and has grown tired of a plastic playhouse, you can turn this toy into something useful instead of throwing it away. You can transform this toy into a hen house.
This is a chicken coop and hen house design that makes use of an old plastic toy house, the kind that kids can enter inside and play. This toy house was made into a hen house complete with areas where the hens lay eggs. The large door opening has made it easier to check out the hen house interiors to clean it and get some eggs. The plastic roof and walls offer protection from the sun and rain plus because the whole thing is made from plastic, it is easy to clean.
The plastic toy house is connected to a wood and wire chicken coop which houses more than five chickens. The coop frame is made from wooden pallets while the roof is also from wood. This wire enclosure gives chickens a safe and comfortable area to roost and relax, come rain or shine. You can follow this design plan to the T or use it as inspiration for your hen house and chicken coop project.
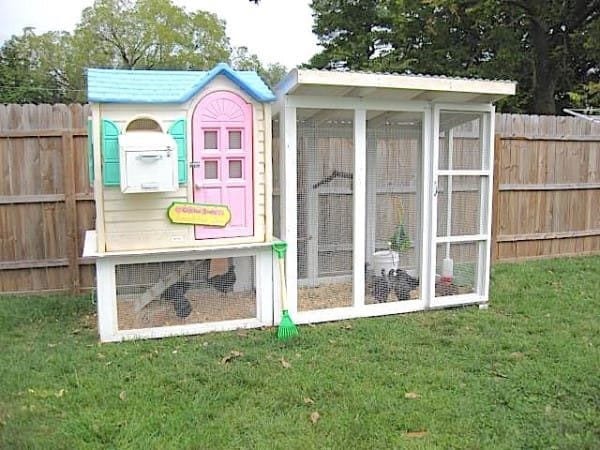
55) The Rustic/Whimsical Coop
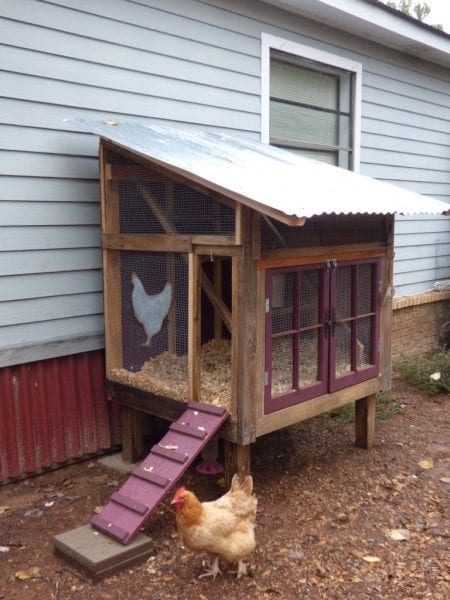
This rustic coop is large and is elevated from the ground to let dirt fall from the house to the ground below. This was made from wooden pallets and aluminum roofing. The hen house has large doors and windows to improve airflow inside the hen house. Inside are areas where chickens can relax and lay eggs. Since the door is large, you can easily access the interiors to clean the coop and get eggs.
This is easy to make chicken coop design and can be an inspiration for larger coops and mobile chicken tractor designs. You can accomplish during the weekend and as long as you have complete materials and tools to use.
56) Easy A-Frame Design Chicken Tractor Plan
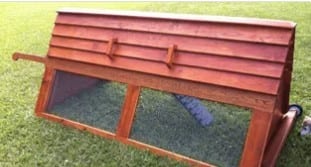
The A-frame is a classic design for a chicken coop. Despite its very limited space, it is one of the most widely used because it is easy to make and can be done even by someone who has very basic woodworking skills. Only a few materials are used to make this kind of coop and it has plenty of potentials.
This design is a large A-frame with wooden panels on top and mesh screen at the bottom. The top acts as a cover during rain and extreme heat but at the same time act as access portals where you can reach in and give your chicken food and water. The screen at the bottom lets air in and lets you easily check on your chickens too.
This coop has convenient wheels so these may be towed away using a tractor. You can make it longer or taller if you have more than three chickens to take care of. Build one, two or three because it is a very easy project.
https://www.backyardchickens.com/articles/bgs-little-egg-factory.63969/
57) Sadie Lane Chicken Tractor Design
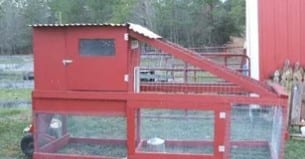
If you have five or more chickens and you want to raise these for eggs then this chicken tractor is the design you have been looking for. It is made from pallet wood and mesh wire screen that offers ventilation all year long. The roof is long and sturdy so your chickens stay protected rain or shine.
The hen house can be accessed by a ladder. Chickens climb up if they need to roost and to lay eggs. They can also climb down or fly down if they want to settle inside the coop.
The hen house is located on top; dirt and debris fall from the house to the ground so you can easily sweep these away. The coop is very spacious which lets your chickens move and eat on the ground and still remain safe.
This has two large wheels at the bottom part of the hen house. Just hitch this to a tractor and you can pull this anywhere in your backyard.
https://www.backyardchickens.com/articles/sadie-lane-brooder-tractor.65749/
58) Barn Tractor
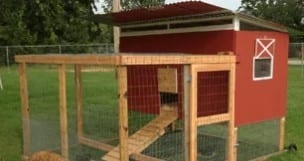
The most noticeable feature of this barn tractor is the huge hen house. It is so huge that more than five chickens can call this their home. A large door allows chickens to move in and out of the hen house while large windows on the sides provide ventilation especially during hot days. The hen house is made from wood as well as the coop frame. Therefore it’s light and may be easily towed away by a tractor.
The coop is also very large and has been completely covered by wire mesh. There is a convenient access door along the sides so you can enter the coop to feed your chickens or just to clean up.
This design is very convenient for people who want to raise more chickens but live in an area with the easily changing weather. Because this has wheels, you can quickly take your chickens to shelter in case of a storm or typhoon. It is also very easy to build so anyone new to woodworking can make this in a snap.
https://www.backyardchickens.com/articles/barn-tractor-mobile-home.65858/
59) Easy A-Frame Design Chicken Tractor Design
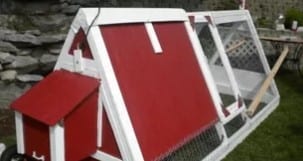
This is another A-frame design and being the third or fourth A-frame coop on the list proves that this is indeed a very popular design among chicken farmers. Do you know that you can make an A-frame chicken coop with two doors side by side?
This long A-frame design is not made of reclaimed doors though, it is made from wooden pallets and is divided into two sections. The covered section is where chickens roost and lay eggs. The box at the back of the frame is where the nest is and the flap on top opens up to reveal the eggs. Just reach inside and get the eggs; no need to enter the hen house.
The remaining section is the screened coop section with wire mesh screen to prevent the chickens from escaping and to prevent cats and rats from entering the coop. There is a large flap on the side of this section which opens up to let you feed and water your chickens. This long frame design may be extended if you have more chickens. And since this is a tractor coop, two large wheels will let you pull this coop to safety in case it rains very hard. You can position it to a new location in your yard as well.
https://www.backyardchickens.com/articles/mgws-page.49985/
60) The Coco Chanel Chicken House
This is a large coop which could possibly roost at least five chickens. The most striking feature of this design is the long roof made of colorful pallets. The roof protects the coop as well as the hen house. The ground area is where the chickens eat and socialize. A ladder allows the chickens to move in and out of the Coco Chanel house. The builder has installed a door along the sides of the house to feed the chickens and to clean up the coop interiors.
And looking at the house of Chanel, the hen house is smaller than other designs but works great in shielding the chickens from sun and rain and for providing a good nesting spot at night. Just like most hen houses, this one has access doors from the coop, another one at the back where you can get the eggs and a large one to clean the hen house interiors.
As you can see, the design is well thought and is made from durable materials. This is a chicken tractor coop so you can take it almost anywhere in your yard.
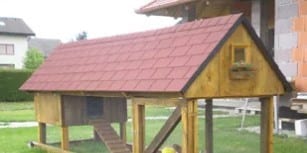
https://www.backyardchickens.com/articles/coco-chanel-castle.63523/
