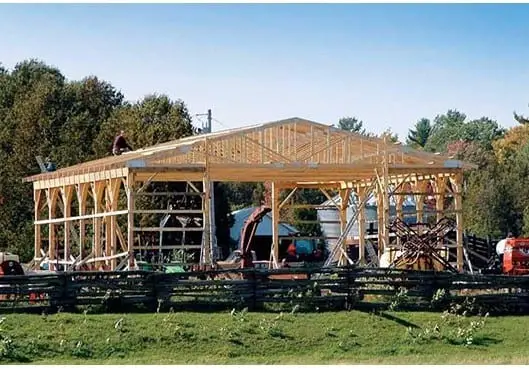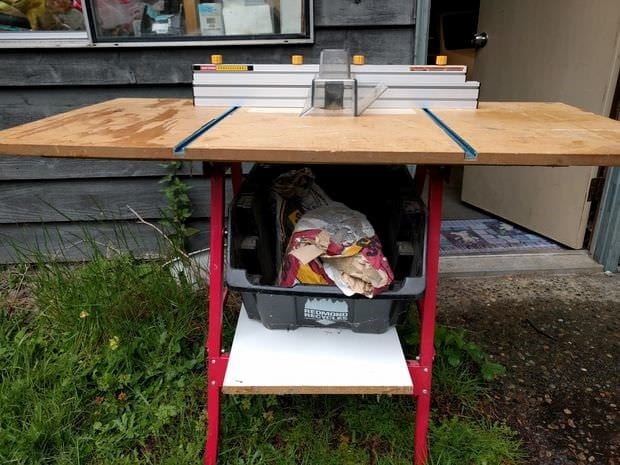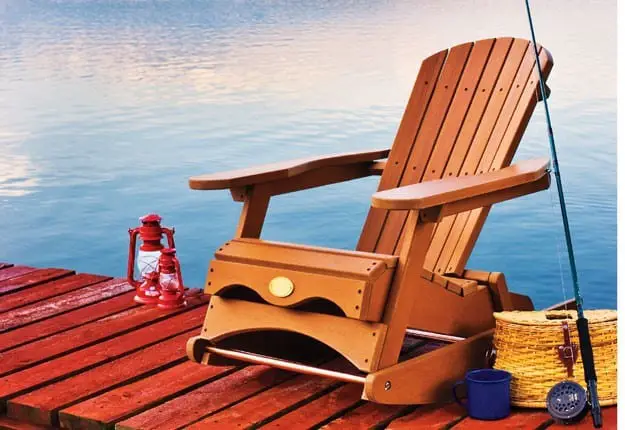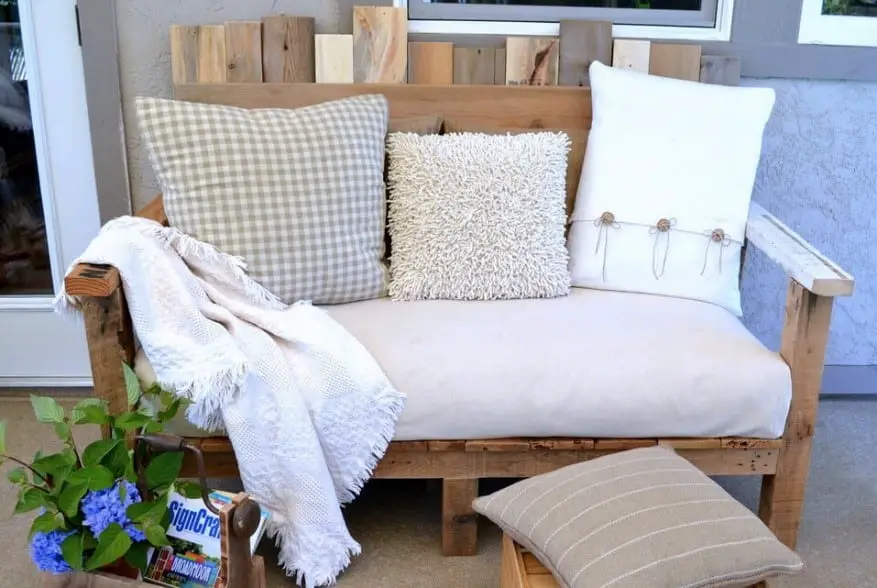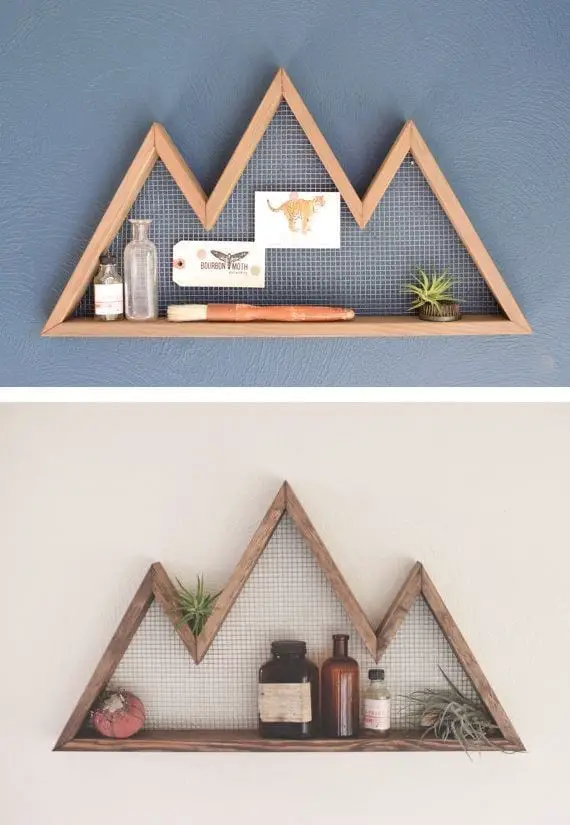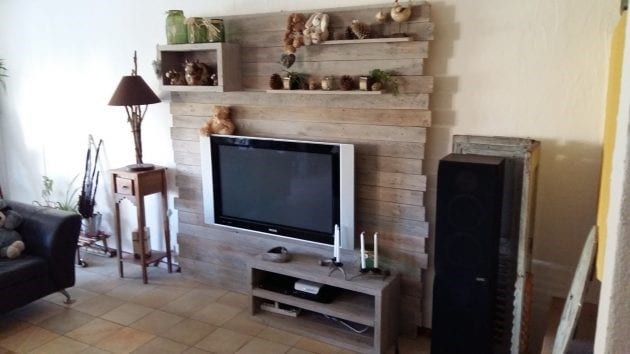31) Wide Hay Barns (32′ & 48′), Pole Barn Plan MWPS-73113
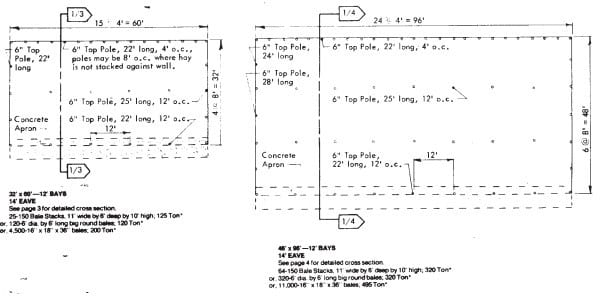
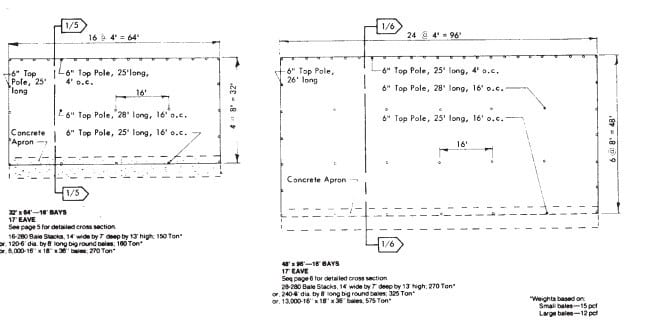
Image Source: www.public.iastate.edu
The Wide Hay Barns (32′ & 48′) pole barn plans show 14 and 17 feet clearance under the sidewall girder with two building options. The storage capacity can be either 320 to 495 tons or 270 to 575 tons based on the building option.
Note: This pole barn plan only provides conceptual information. Midwest Plan service or any of the land-grant universities, or their employees or respective agents don’t make any representation, covenant, or warranty with respect to the this plan’s specifications. You can tailor this pole barn plan by seeking additional professional services based on your situation and preferences.
http://www.public.iastate.edu/~mwps_dis/mwps_web/hy_plans.html
http://www.public.iastate.edu/~mwps_dis/mwps_web/plans/73113.pdf
32) Small Feed Bins, Pole Barn Plan MWPS-73217
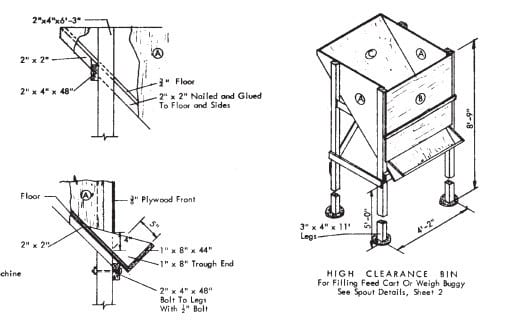
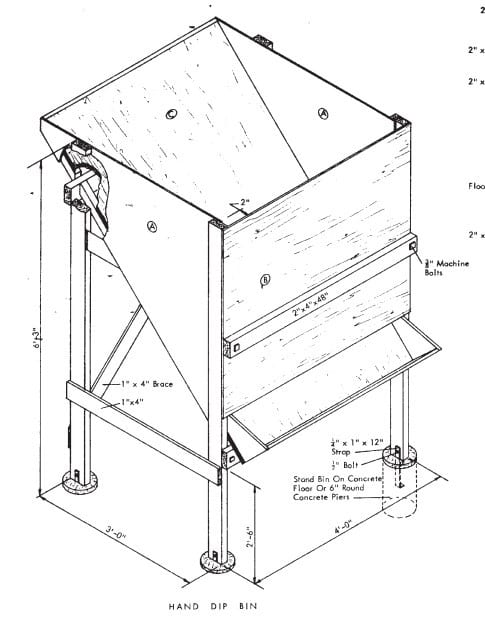
Image Source: www.public.iastate.edu
There are two bins types shown in these pole barn plans. One bin is considered a hand dip bin. The other bin plan is a high clearance bin used in weighing buggies or filling feed carts.
Note: This pole barn plan only provides conceptual information. Midwest Plan service or any of the land-grant universities, or their employees or respective agents don’t make any representation, covenant, or warranty with respect to the this plan’s specifications. You can tailor this pole barn plan by seeking additional professional services based on your situation and preferences.
http://www.public.iastate.edu/~mwps_dis/mwps_web/hy_plans.html
http://www.public.iastate.edu/~mwps_dis/mwps_web/plans/732127.pdf
33) 48′ Pole Grain Storage, Pole Barn Plan MWPS 73220
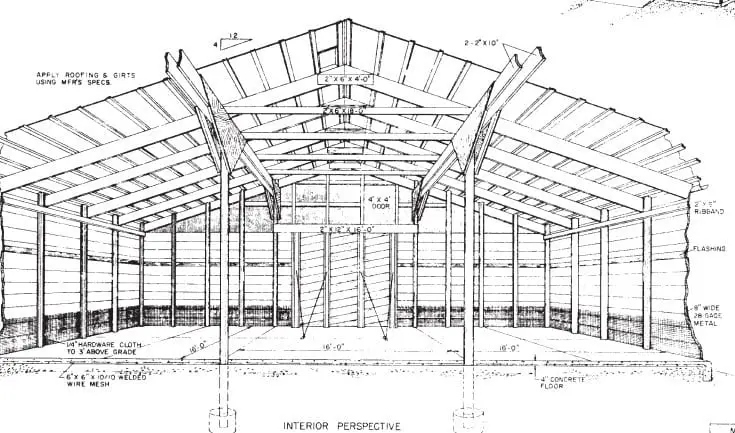
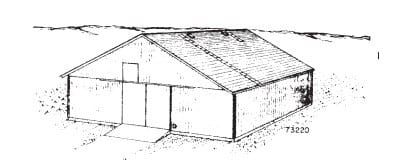
Image Source: www.public.iastate.edu
The pole barn building has a concrete floor. It also has design specifications for different snow loads and 10 or 12 feet walls options.
Note: This pole barn plan only provides conceptual information. Midwest Plan service or any of the land-grant universities, or their employees or respective agents don’t make any representation, covenant, or warranty with respect to the this plan’s specifications. You can tailor this pole barn plan by seeking additional professional services based on your situation and preferences.
http://www.public.iastate.edu/~mwps_dis/mwps_web/hy_plans.html
http://www.public.iastate.edu/~mwps_dis/mwps_web/plans/73220.pdf
34) Small Storage Bins, Pole Barn Plan MWPS-73250
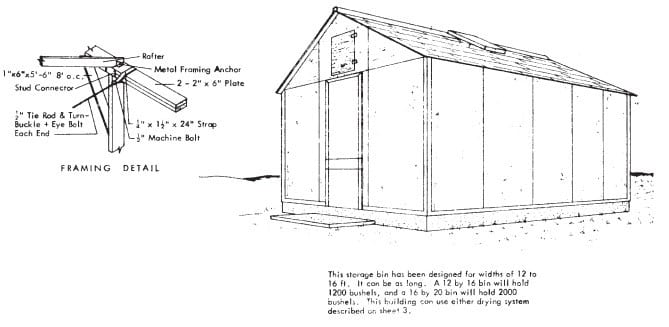
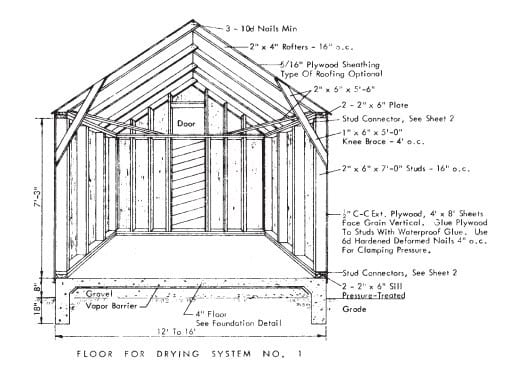
Image Source: www.public.iastate.edu
This small storage bin is designed for 12 to 16 feet widths which can be long. A storage bin of 12 by 16 feet bin can hold 1200 bushels. On the other hand, a 16 by 20 feet bin can hold 2000 bushels. There are two drying systems provided.
Note: This pole barn plan only provides conceptual information. Midwest Plan service or any of the land-grant universities, or their employees or respective agents don’t make any representation, covenant, or warranty with respect to the this plan’s specifications. You can tailor this pole barn plan by seeking additional professional services based on your situation and preferences.
http://www.public.iastate.edu/~mwps_dis/mwps_web/hy_plans.html
http://www.public.iastate.edu/~mwps_dis/mwps_web/plans/73250.pdf
35) 10,000 Bu Gable Grain Storage, Pole Barn Plan MWPS-73258
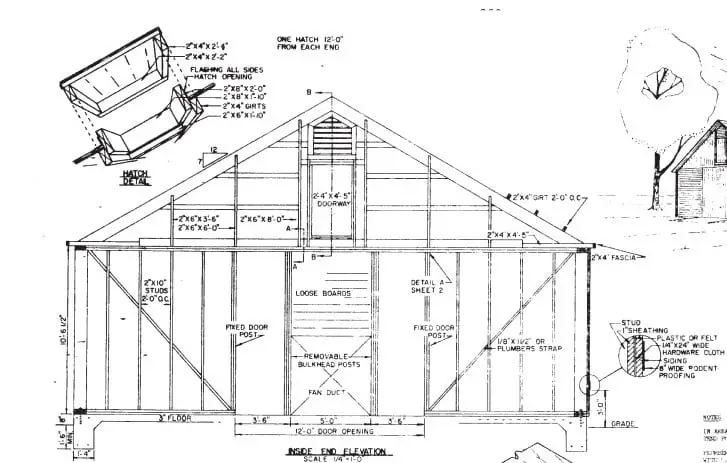
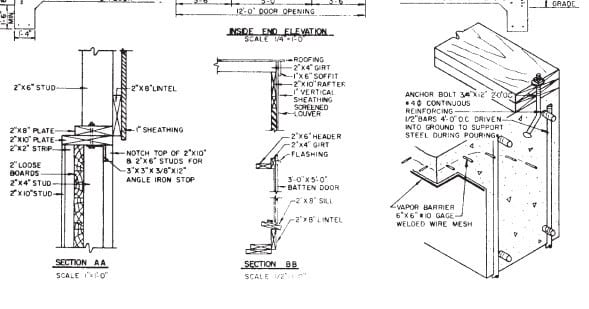
Image Source: www.public.iastate.edu
This building has drying ducts, aeration ducts, concrete floor, or false floor options.
Note: This pole barn plan only provides conceptual information. Midwest Plan service or any of the land-grant universities, or their employees or respective agents don’t make any representation, covenant, or warranty with respect to the this plan’s specifications. You can tailor this pole barn plan by seeking additional professional services based on your situation and preferences.
http://www.public.iastate.edu/~mwps_dis/mwps_web/hy_plans.html
http://www.public.iastate.edu/~mwps_dis/mwps_web/plans/73258.pdf
36) 15,000 Bu Gable Grain Storage, Pole Barn Plan MWPS-73260
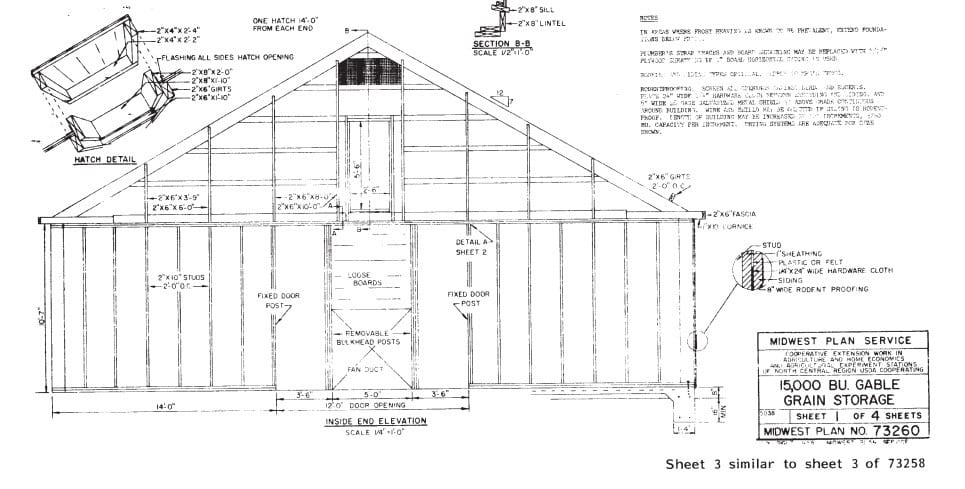
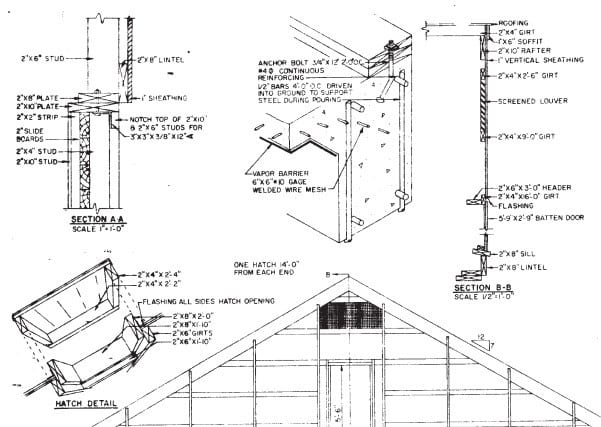
Image Source: www.public.iastate.edu
This pole barn building has drying ducts, aeration ducts, concrete floor, or false floor options.
Note: This pole barn plan only provides conceptual information. Midwest Plan service or any of the land-grant universities, or their employees or respective agents don’t make any representation, covenant, or warranty with respect to the this plan’s specifications. You can tailor this pole barn plan by seeking additional professional services based on your situation and preferences.
http://www.public.iastate.edu/~mwps_dis/mwps_web/hy_plans.html
http://www.public.iastate.edu/~mwps_dis/mwps_web/plans/73260.pdf
37) Single Pole Corn Crib, Pole Barn Plan MWPS-73271
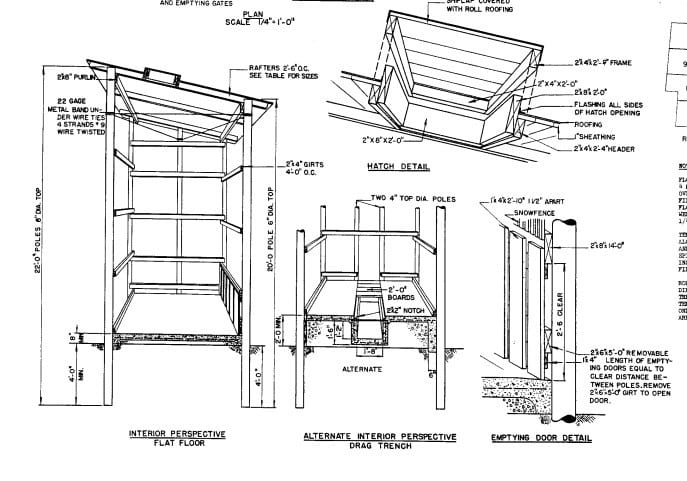
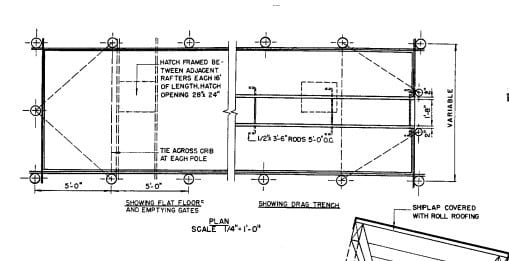
Image Source: www.public.iastate.edu
The Single Pole Corn Crib is built in 5 feet increments. The alternate floor construction details display concrete with a drag trench or flat concrete.
Note: This pole barn plan only provides conceptual information. Midwest Plan service or any of the land-grant universities, or their employees or respective agents don’t make any representation, covenant, or warranty with respect to the this plan’s specifications. You can tailor this pole barn plan by seeking additional professional services based on your situation and preferences.
http://www.public.iastate.edu/~mwps_dis/mwps_web/hy_plans.html
http://www.public.iastate.edu/~mwps_dis/mwps_web/plans/73271.pdf
38) Single Frame Corn Crib, Pole Barn Plan MWPS-73272
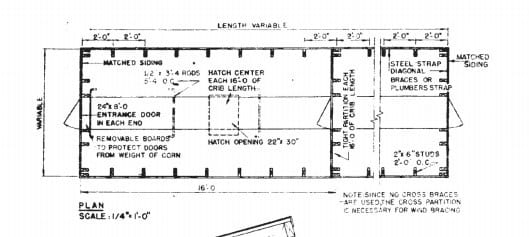
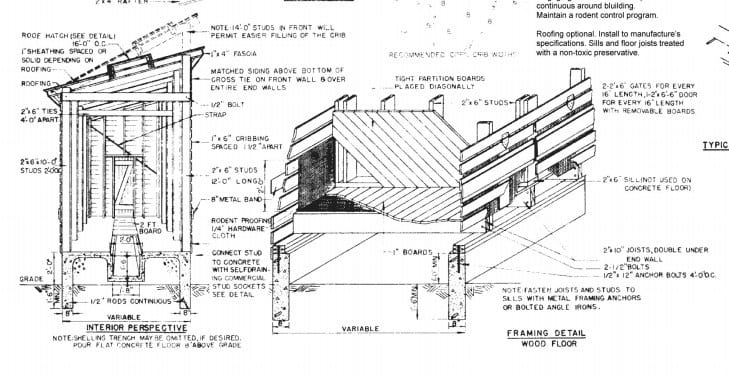
Image Source: www.public.iastate.edu
The Single Frame Corn Crib has alternate floor construction details display concrete with a drag trench or flat concrete.
Note: This pole barn plan only provides conceptual information. Midwest Plan service or any of the land-grant universities, or their employees or respective agents don’t make any representation, covenant, or warranty with respect to the this plan’s specifications. You can tailor this pole barn plan by seeking additional professional services based on your situation and preferences.
http://www.public.iastate.edu/~mwps_dis/mwps_web/hy_plans.html
http://www.public.iastate.edu/~mwps_dis/mwps_web/plans/73272.pdf
39) Double Corn Crib, 11′ Alley, Pole Barn Plan MWPS-73280
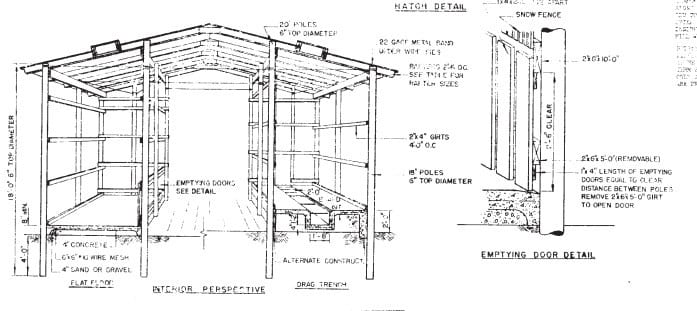
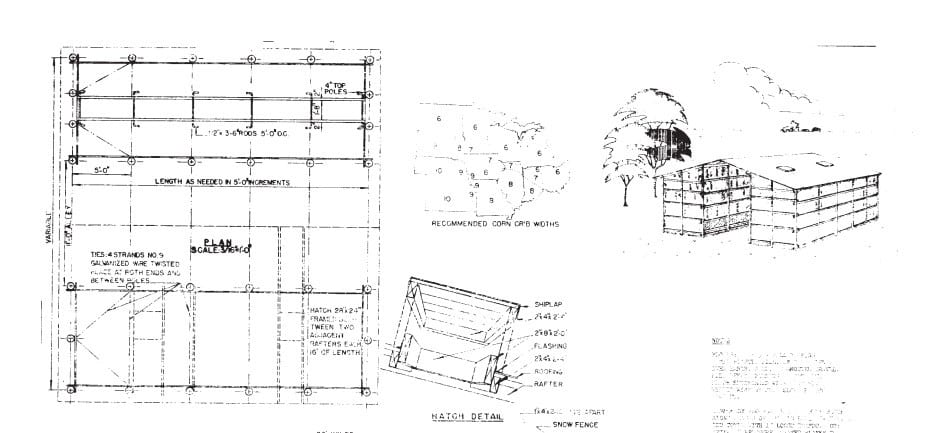
Image Source: www.public.iastate.edu
The Double Corn Crib is built in 5 feet increments. The alternate floor construction details display concrete with a drag trench or flat concrete.
Note: This pole barn plan only provides conceptual information. Midwest Plan service or any of the land-grant universities, or their employees or respective agents don’t make any representation, covenant, or warranty with respect to the this plan’s specifications. You can tailor this pole barn plan by seeking additional professional services based on your situation and preferences.
http://www.public.iastate.edu/~mwps_dis/mwps_web/hy_plans.html
http://www.public.iastate.edu/~mwps_dis/mwps_web/plans/73280.pdf
40) Double Corn Crib, 4′ Alley, Pole Barn Plan MWPS-73281
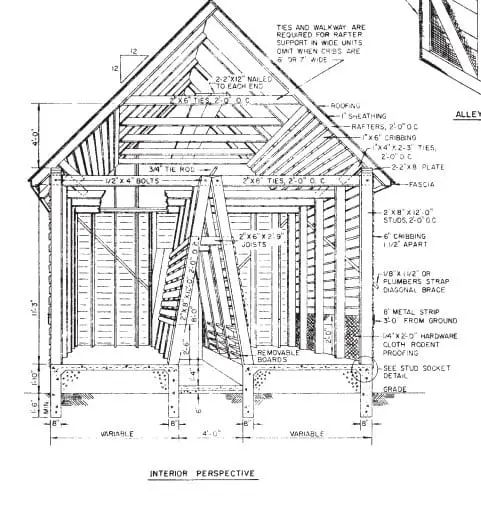
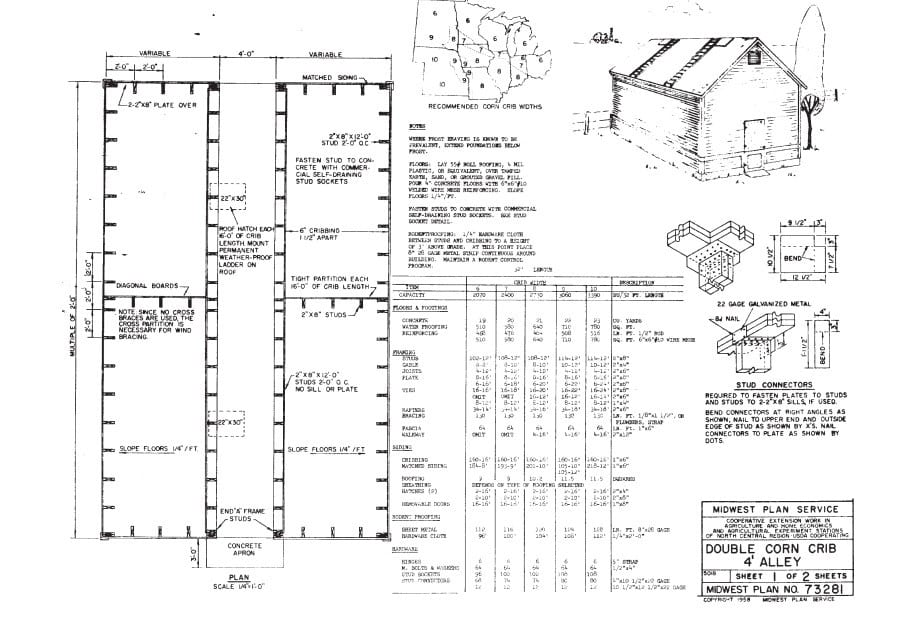
Image Source: www.public.iastate.edu
The Double Corn Crib 4′ Alley, Pole Barn Plan MWPS-73281 building has a flat concrete floor.
Note: This pole barn plan only provides conceptual information. Midwest Plan service or any of the land-grant universities, or their employees or respective agents don’t make any representation, covenant, or warranty with respect to the this plan’s specifications. You can tailor this pole barn plan by seeking additional professional services based on your situation and preferences.
http://www.public.iastate.edu/~mwps_dis/mwps_web/hy_plans.html
http://www.public.iastate.edu/~mwps_dis/mwps_web/plans/73281.pdf
