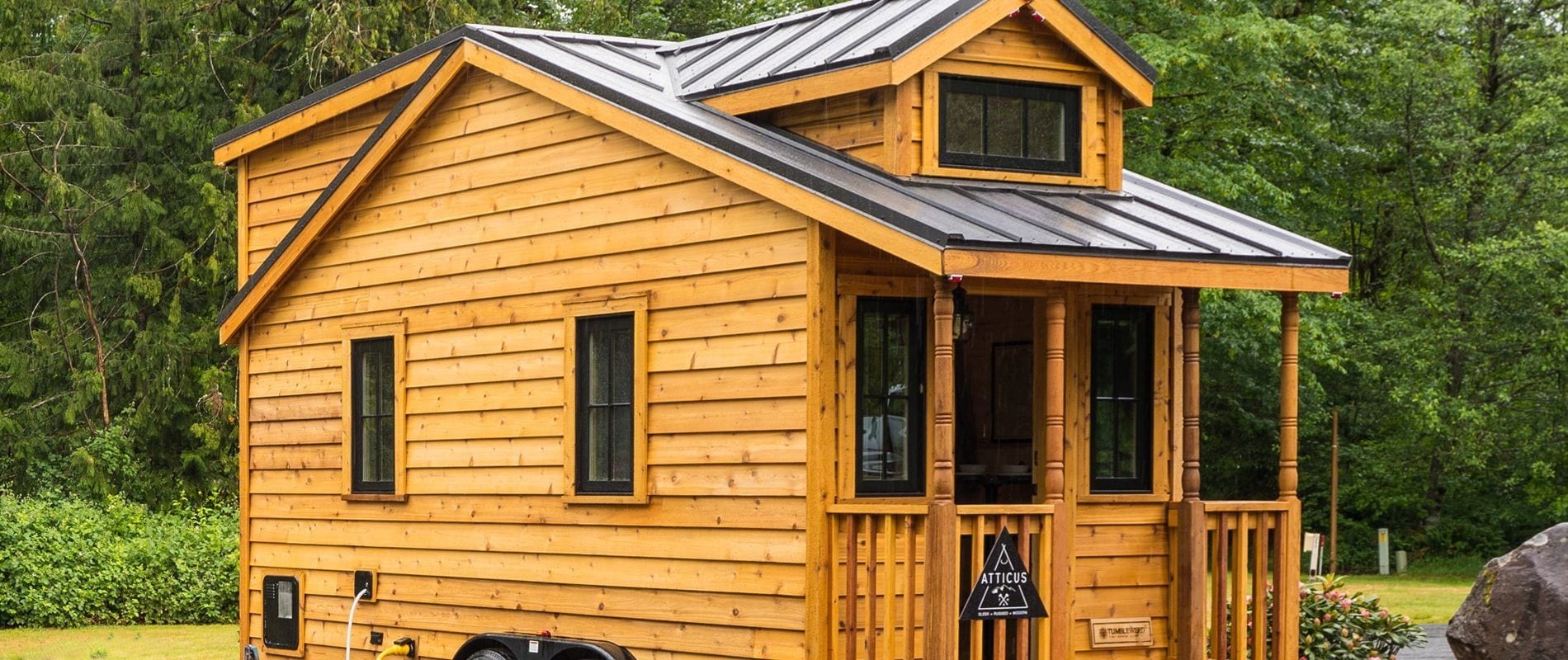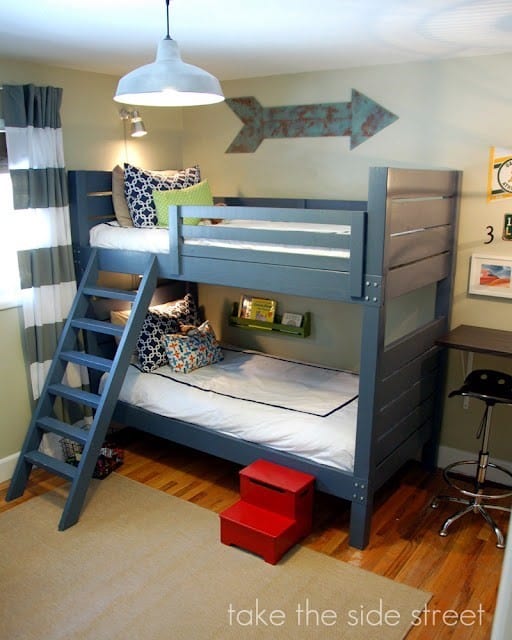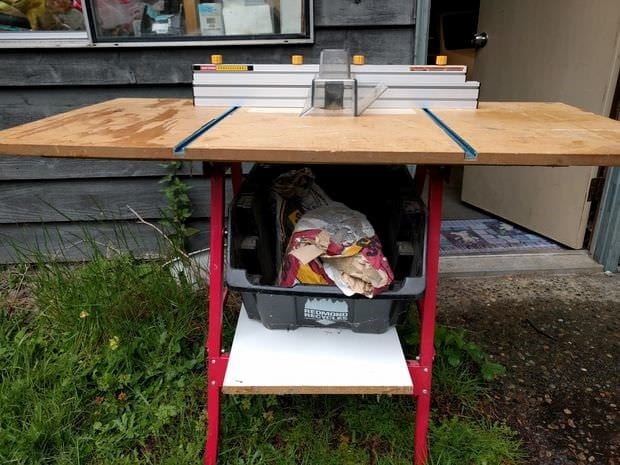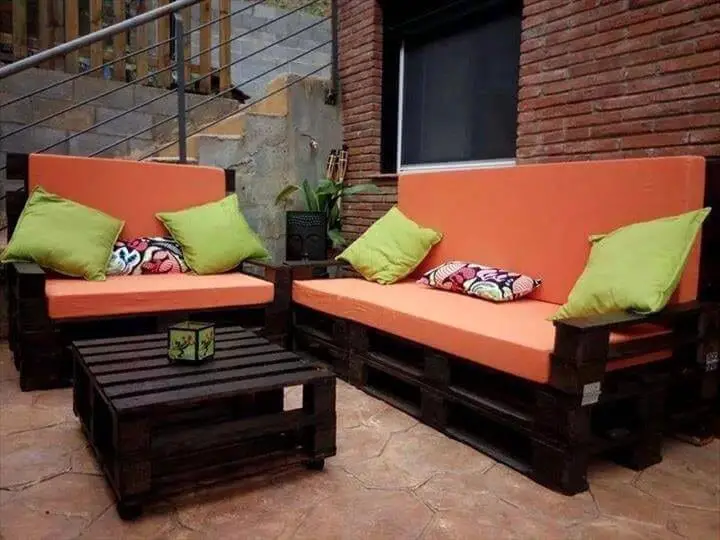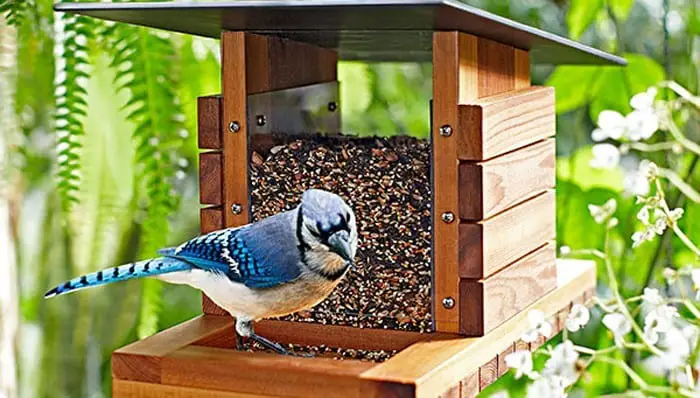11) Victorian Tiny House
When I was only a little child, my very first favorite book was Pippi Longstocking.
If I have ever had an image of how Pippi’s legendary Villa Villekulla) then it would definitely look pretty much like this Victorian tiny house.
Isn’t it simply amazing?
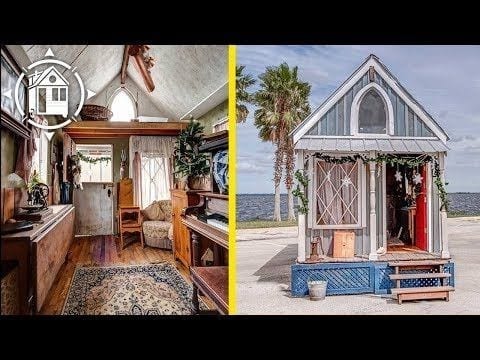
The owner of this one-of-a-kind tiny house lives all-year round in her mini Victorian masterpiece, and she loves the tiny house lifestyle.
What will impress you about this one-of-a-kind house is not merely the unusual interior but also the story of Shorty Robbins) proud owner of this tiny home.
As it turns out, Shorty fell so much in love with her little Victorian house that she sold her original big house and moved in for a happier and much more fulfilling, debt-free life on wheels.
12) Awesome Tiny House on Wheels
This tiny house on wheels has become the beloved home sweet home of a single mom and her 5-year old daughter.
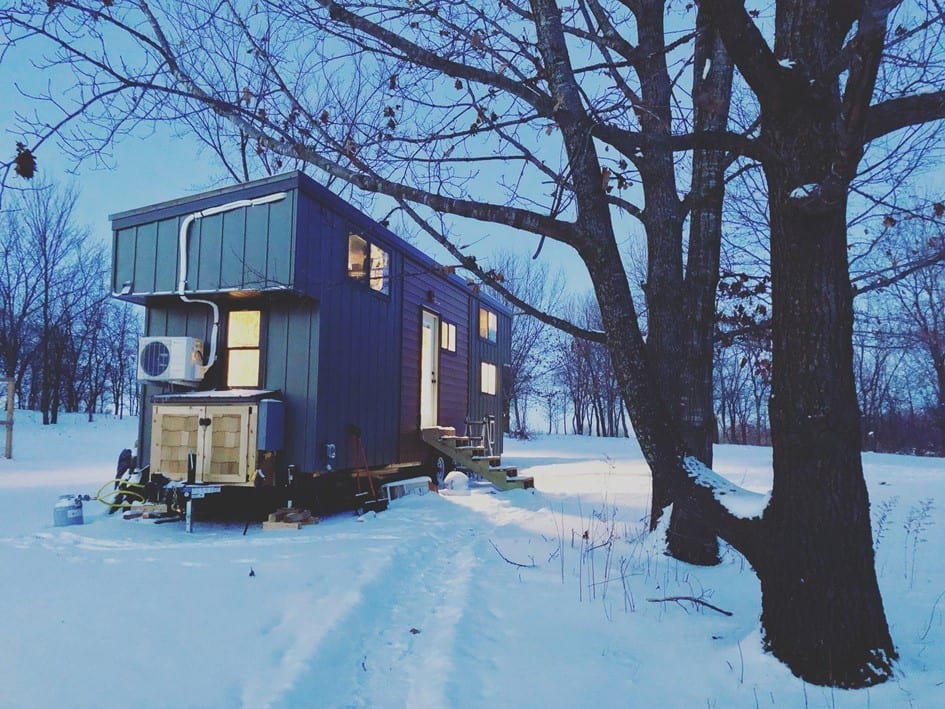
Stephanie realized she cannot sustain a “normal” lifestyle, paying a mortgage while looking after her charming child on her own.
So this is how the idea of constructing this awesome 30-foot trailer house was born. That didn’t merely turn out to be a practical decision for Stephie but a life-changing one, as well. This house might be tiny but there’s everything you need to live spaciously) with 2 separate lofts.
The kitchen will also surprise you with its spacious design, so it will be a wonderful fit for those who plan to build a tiny house but want to be able to invite guests around for a tasty dinner.
We hope that more families such as that of Stephanie can find the freedom to follow their dreams and live the decent life everybody deserves.
13) Lucky Penny Tiny House
Can you imagine any better name for this adorable house then Lucky Penny?! I don’t know about you but it makes me feel super lucky the very moment I look at it.
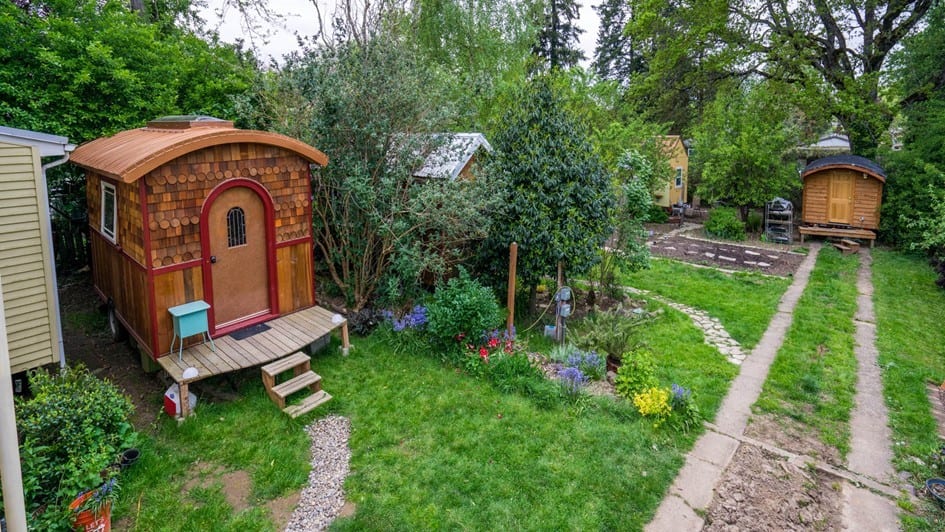
This strikingly beautiful tiny house fits in the hard-to-believe-it 100.3 Square foot. But as you can see, and probably even feel all by the looks of this house, despite the tiny space, nothing is actually lacking for a comfortable living inside Lucky Penny.
This is the type of tiny house which will be perfect if you are single. It is also very attractive as a creative escape for those artsy souls who need some 100% private space to find their inspiration.
Lucky Penny’s amazing story is one that fills your heart with joy. Whenever you think of Lucky Penny and her owner) Lina, remember that you, too, can also create a stunning tiny house all by yourself.
14) Family Tiny House
This is one of the most welcoming, family-friendly and tremendously inspiring tiny house plans ideas you can come across.
Just take a look at the beautiful 196 square foot (although, initially, slightly expanded) tiny house which has become the home of a big family of 5!
And what’s even more inspiring is that this house plan was self-designed and then self-built by the proud mother of the family) Macy Miller.
In the beginning, this tiny house was hosting only Macy, her husband, and their beloved family dog) Denver. But as the family grew bigger with 2 beautiful children, they quickly added some touches to make the most of the tiny space. And, as it turns out) it works like charm!
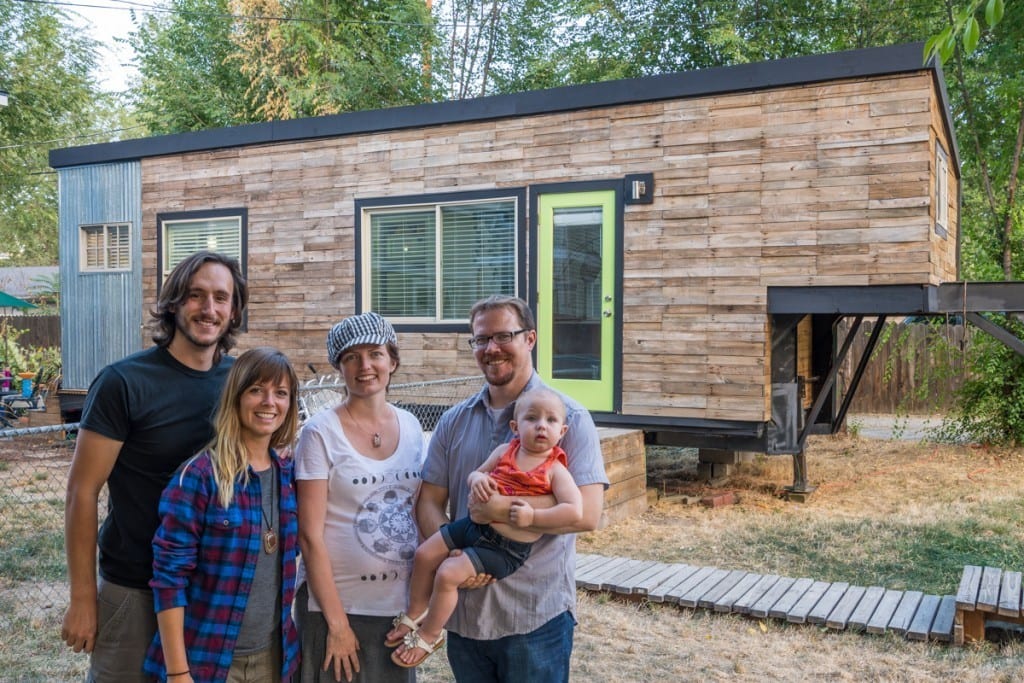
Up-to-date, the Millers are dedicated to helping other people construct the tiny house of their dreams.
15) Tiny House Oasis (Zen Tiny House)
This tiny house below proves that nothing is impossible in terms of limited space. Vina Lustado created her tiny home with all the exquisiteness you crave to experience for as little as $40K building costs.
Surrounded by the enchanting aroma of orange trees, this tiny Zen paradise will grab your heart with its sunlit interior and all the tiny additions which make up for a spacious tiny home, where you don’t miss a single inch to feel comfortable and free.
What’s more, this small house utilizes the power of the sun to save big from electricity bills, and a little gas fireplace is installed to keep the temperatures generously high even during the cold winter months.
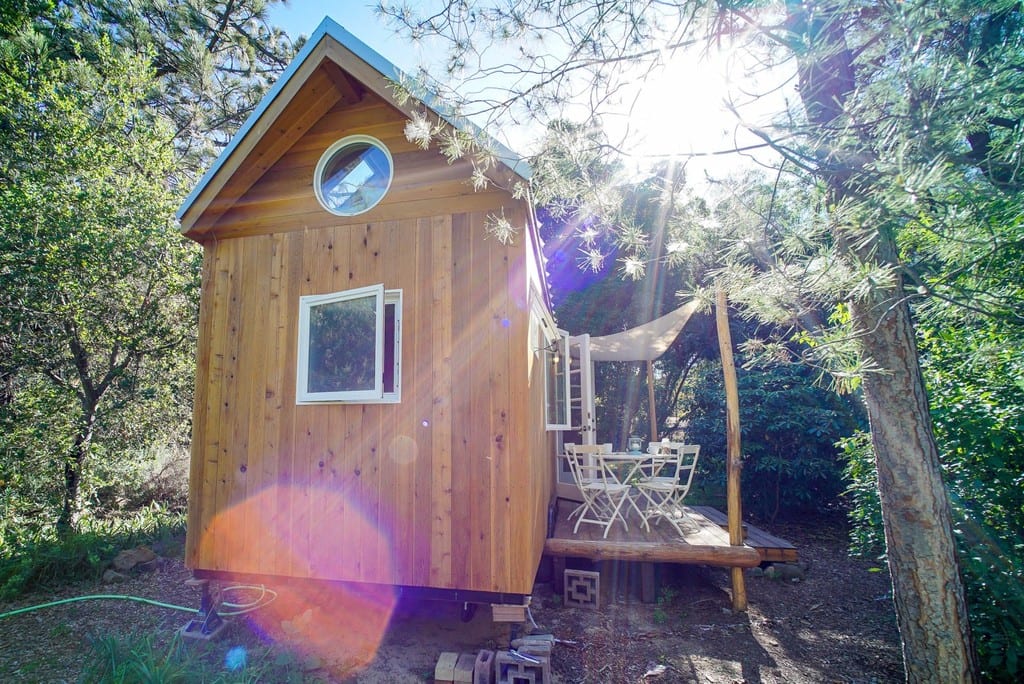
Vina also offers design services. Creative souls like her give us the feeling of ultimate harmony, which can then be applied to the tiny house plan of yours, too.
16) Bayside Bungalow Tiny House
This bungalow style tiny house was built by Britanny Yunker when she was just 26 years old.

Up-to-date, she no longer lives in this tiny house but it is available for rent as part of a vacation rental in Washington. We highly appreciate the fact that she provides some priceless tips that every tiny house builder (and especially first timers) would love to explore.
Part of the furniture was built by Britanny herself, such as the wardrobe doors in the living room downstairs, while others were purchased already available, such as the kitchen table.
I personally find the barn style window shutters very inspiring, and also useful as you can shut them if you need some extra privacy. I don’t know if there’s anyone who wouldn’t love to take a well-deserved relax at this cozy bungalow.
In fact, some might choose to spend a few nights to get a relevant idea of how it feels to inhabit this tiny house.
17) Scarlett Spacious Tiny House
Tiny houses often come with limited space where no more than a single bedroom is available.
However, this spacious tiny house which is part of the vacation rental at Mt. Hood Tiny House Village comes with 3 bedrooms available.

But this is definitely not the most stunning part which you would love to check out.
In this fantastic tiny house, there are multiple smart improvements which help to make up the most of the limited space.
One of these is the folding dining table.
On the other hand, as this house is part of a vacation rental, there are some particular furniture design decisions which you as a tiny house owner would find inappropriate, such as one fascinating but not that practical in terms of space-saving sofa.
One of my favorite space-saving gigs in this tiny house are the hidden drawers in the stairs which lead you to the 2 separate lofts.
18) The Ultimate Tiny House on Wheels
The very first time I came across this so-called tiny house, I must admit it didn’t fit into my personal associations of how a tiny house is supposed to look like.
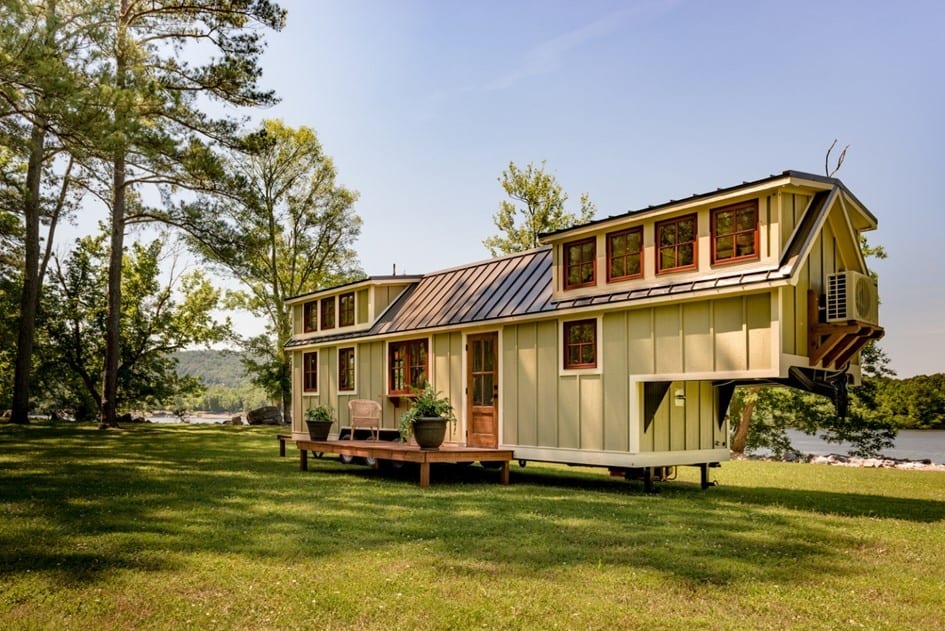
However, the video tour available which we are sharing below, made me quickly changed my mind and get another perspective on the intelligent design of this big tiny house.
Actually, this house is named Denali by her builder and designer) Doug, who is also the mind and soul (oh, and hands, of course) behind Timbercraft Tiny Houses.
If you are the type of person who feels worried about living in a tiny house because of the short ceilings (just like me)) this house is a good source of inspiration with its 11-foot ceilings.
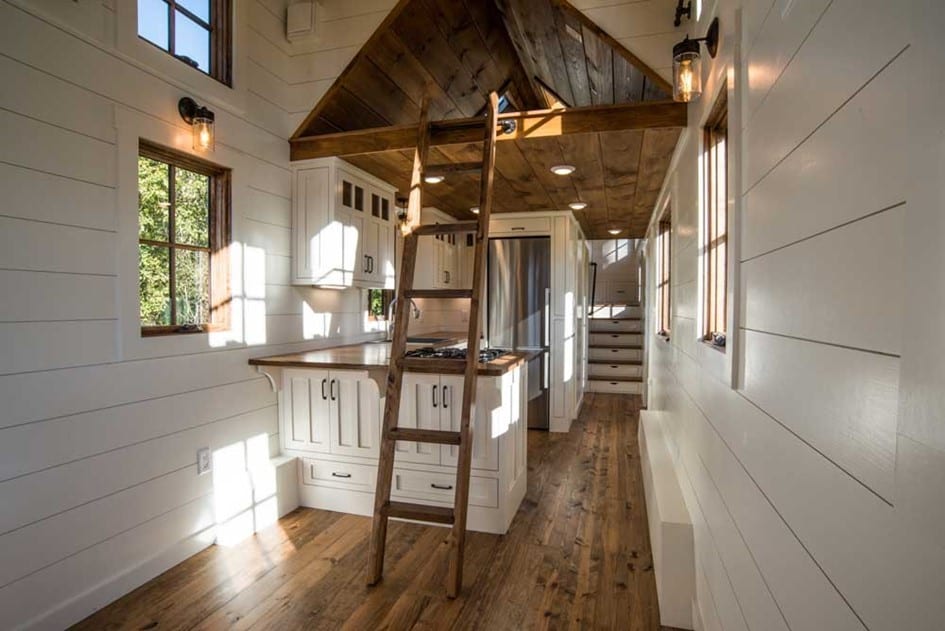
By checking out the small but essential details which Doug features in this tiny house design, you will be much better prepared for creating the tiny house of your dreams.
19) XL Tiny House
Now, meet the bigger sister of Denali) The Ultimate Tiny House on Wheels we just discussed above.
This is Denali XL –the improved and even more spacious (wow, really?!) tiny house, designed and built by the owner of Timbercraft Tiny Homes in Alabama.
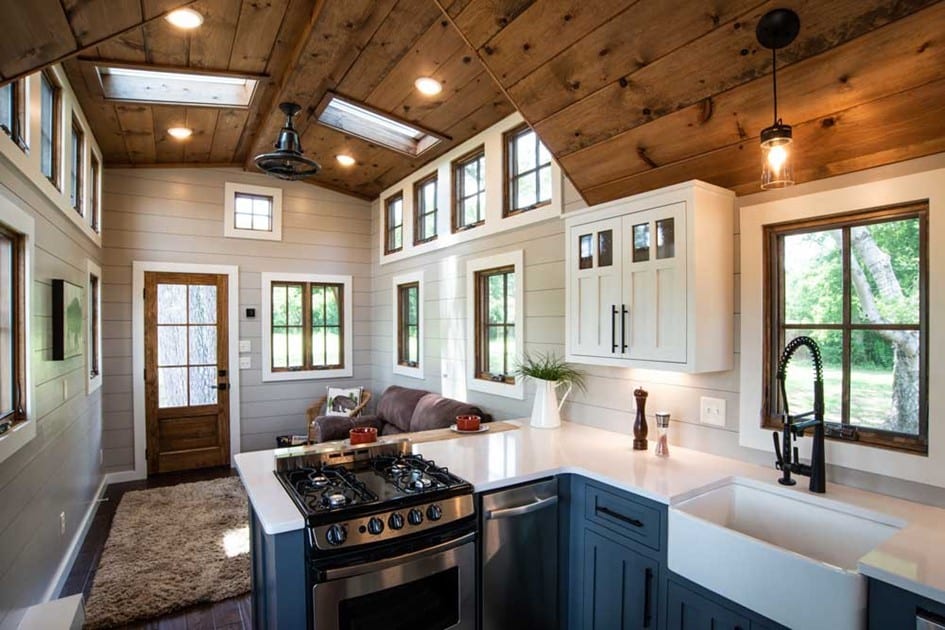
Denali XL extremely detailed design will inspire you for multiple space-saving decisions you can make when constructing your very own tiny house.
How about a washer and dryer available in your mini home?
No, this is not a trick) Doug has found a way to brilliantly manage to tuck these 2 invaluable additions inside this stunning beauty.
For sure, a house such as Denali XL requires a bigger investment than most of the DIY types of tiny houses. However, that doesn’t mean it is impossible to apply at least some of the fascinating additions Doug has thought of.
