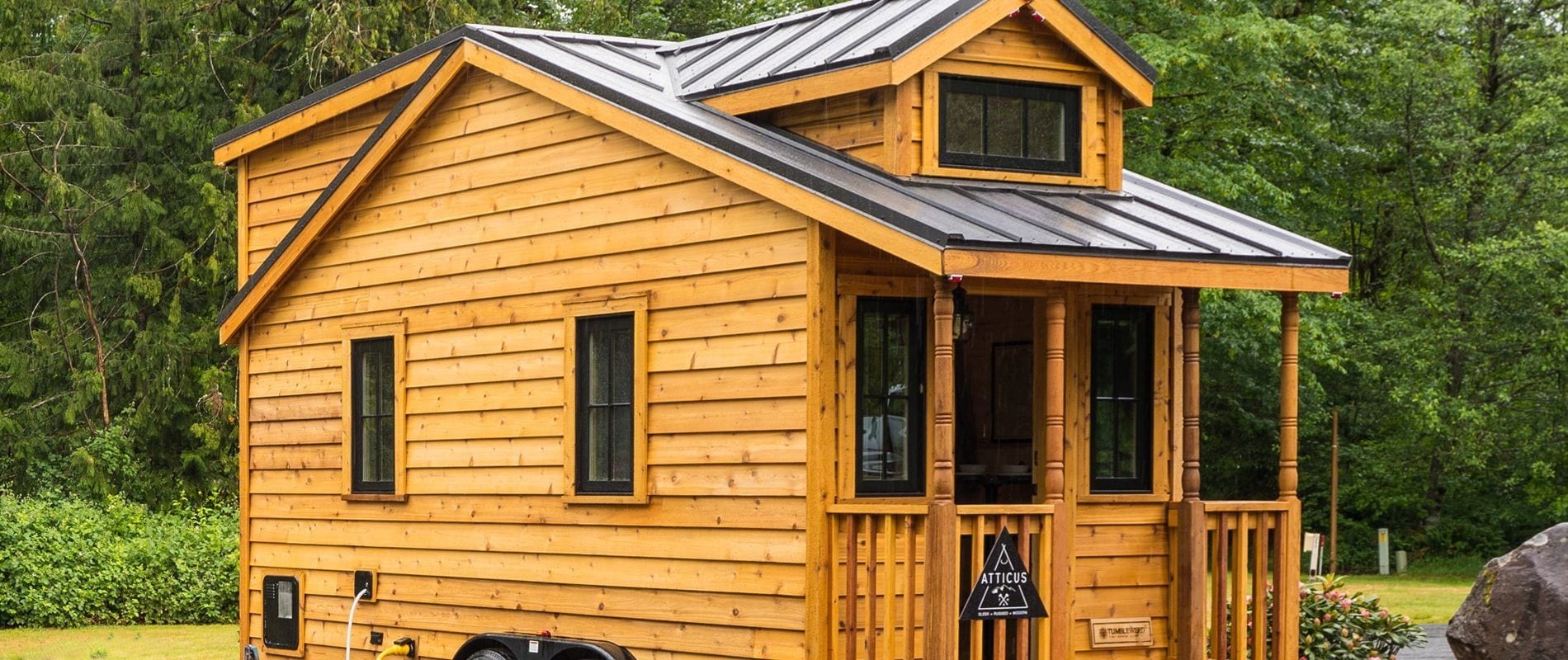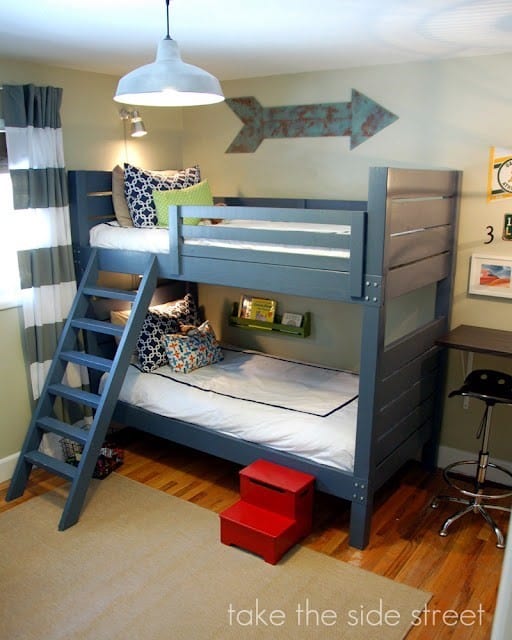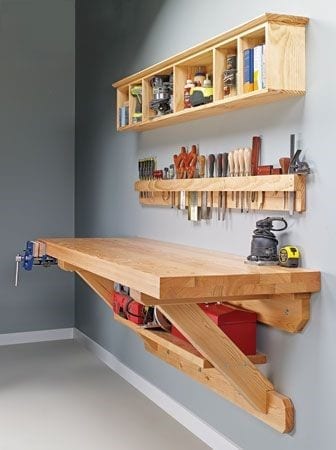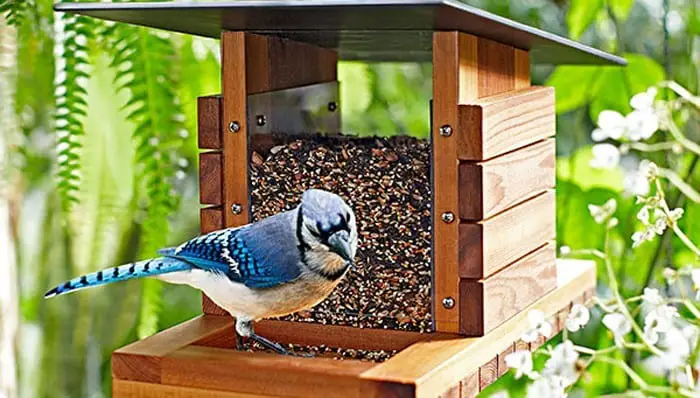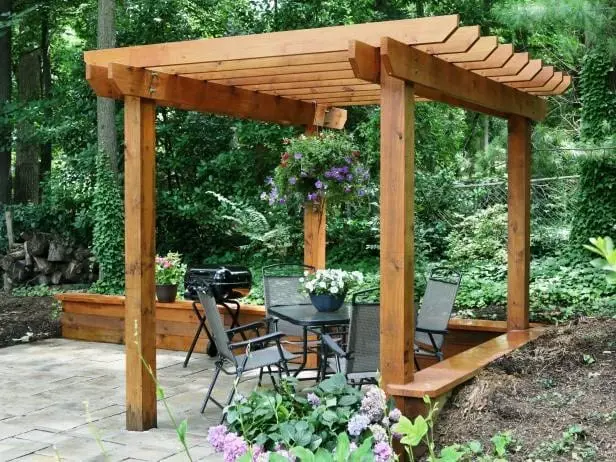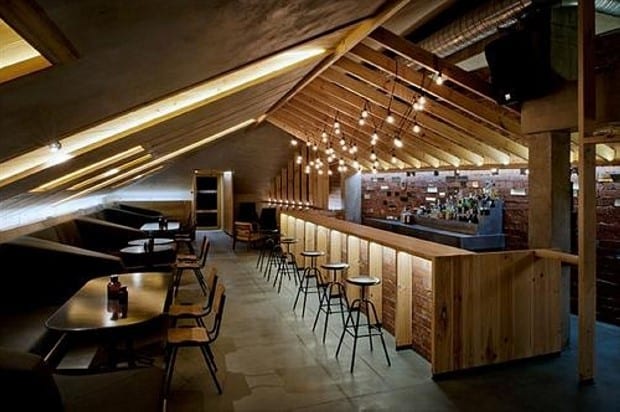80) The Wiggly Wog Tiny House
Wiggly Wog is a tiny house which is part of Judy and Jill’s collection of experimental tiny homes.
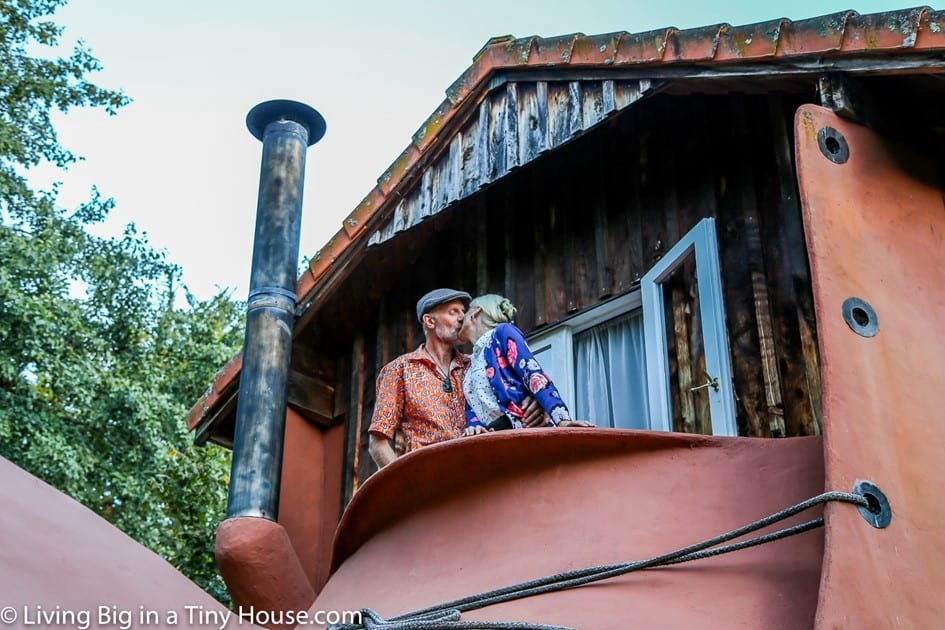
Although, calling their masterpieces experimental is a poor way to describe their talent. Wiggly Wog was built for only 1000$! The whimsical interior of the place is created through the implementation of stunning wood designs.
The story of this amazing couple’s tiny house life also shares how they built a boot-shaped tiny house. But let’s get things straight right from the start. If you want to construct your own tiny house in the shape of a shoe, this will take up some efforts and knowledge in the field of design and build.
But not only that this is not impossible to achieve; it is also an amazing opportunity to get your imagination moving. We want to emphasize once again on the importance of freeing your imagination and starting to construct the tiny house plans you have in your head, forgetting about a single day of delay.
81) Barn Shaped Tiny House
This Barn Shaped tiny house is part of Tiny Digs’ hotel family of mini-homes available for rental and experiencing a different type of vacation.
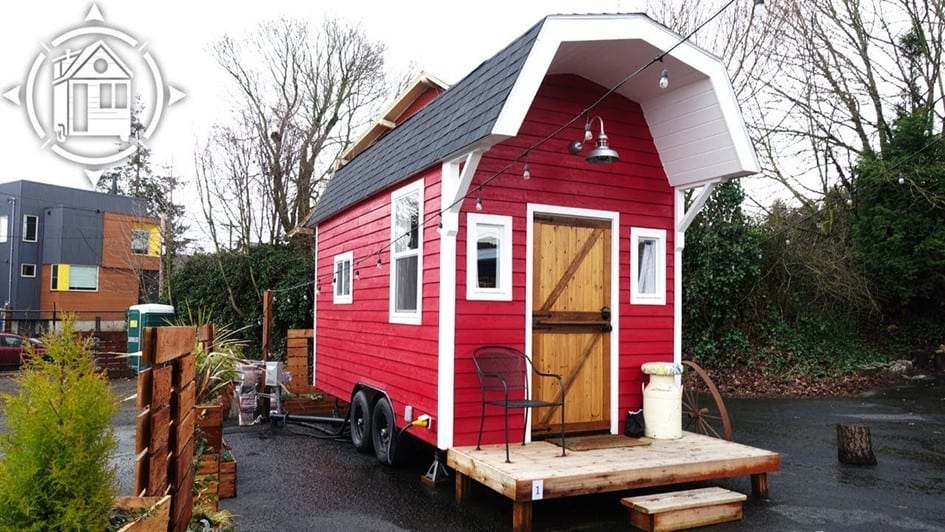
But more importantly, it is full of cool space-saving ideas you can find useful when planning the build of your own tiny house. For example, the large shower in the bathroom makes a good fit despite the small size of the square footage.
Personally, I can’t help but share how much I love the floating lofted bed. Can you believe it is only 16 feet long?
While there is nothing too luxurious when it comes to the interior of this house, there sure is some spirit inside. But that is not hard to achieve with the beautiful wood which is the main material utilized.
82) Atticus Tiny House with Modern and Manly Interior
This tiny house is situated as part of Mt.Hood Tiny House vacation rental, which we already mentioned earlier in the article.
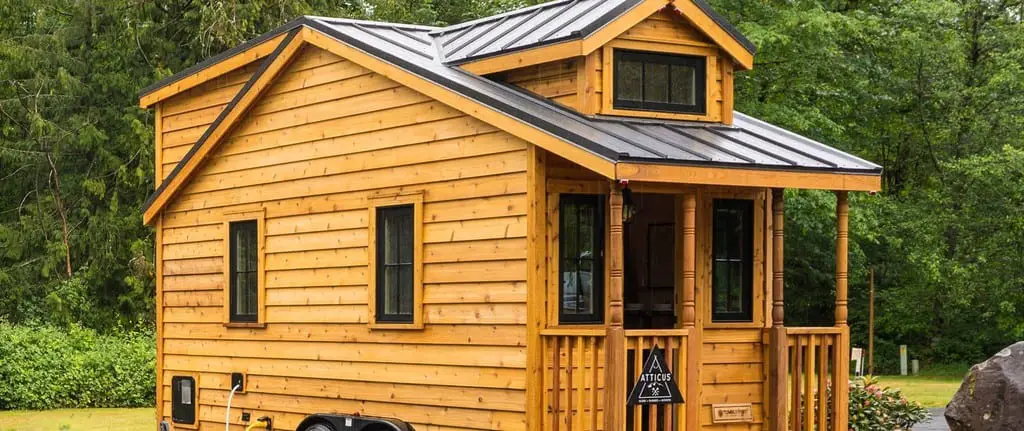
What made us include this sophisticated tiny house, too, is the distinct manly design, which gives a particular character to this place. Not only men will enjoy those simple but pleasant designs.
The interior is also lacking the use of too many objects or distractions and while not being overly minimalistic, it is also a cozy one. For the 178 square foot size, this place can host 3 people.
That only speaks for the intelligent use of space made by the designers so you can also adapt some of their approach as you take the video tour below.
And last but not least) it is not often to come across a tiny house with a masculine finish, and we love it.
83) The Lincoln Tiny House
While enjoying the video tour of Atticus tiny house, we couldn’t miss out to list another wonderful tiny home at Mt. Hood Tiny Homes.
That’s because we find this 26-foot trailer house full of useful tiny plans you can also adapt if you plan on sharing the space with other members of your family.
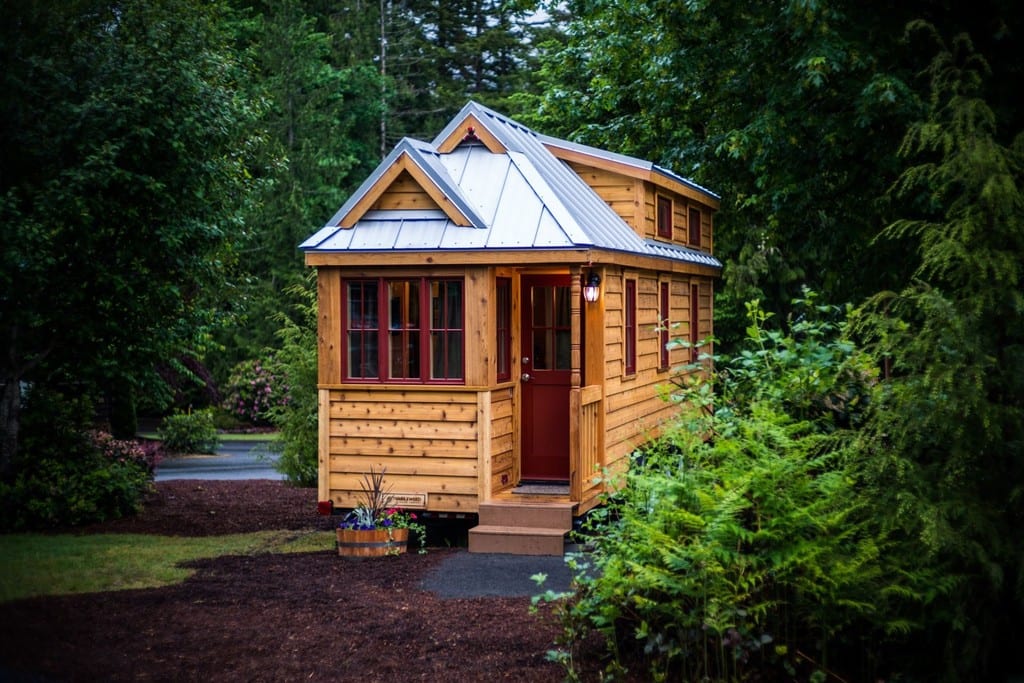
Or if you are a couple who would love to have a more spacious tiny home and invite guests for a sleep-over.
After all, it turns out we are not the only ones who appreciate Linkoln’s tiny house design as it is reported to be the most booked one at Mt. Hood Tiny Houses family.
Personally, I love the idea of having that pretty 3-person loft upstairs in my tiny-house-to-be, too. And with the 2-sleep loft downstairs) you’ve got the perfect guest room.
84) 18 Foot Trailer Tiny House with 2 Lofts
While the title of this tiny house might seem a bit heartless and strict, the story behind building it is one worth exploring.
Josh and Lindsay have been co-working on their tiny home for a few years as they have been saving money to be able to invest it into their independent, debt-free, mortgage-free future.
In fact, Joshua bought the trailer of the house we some cash saved from as he says “crappy summer job.” But as he knew why he was doing it, he didn’t mind whether it is crappy or not because dreams are always stronger.
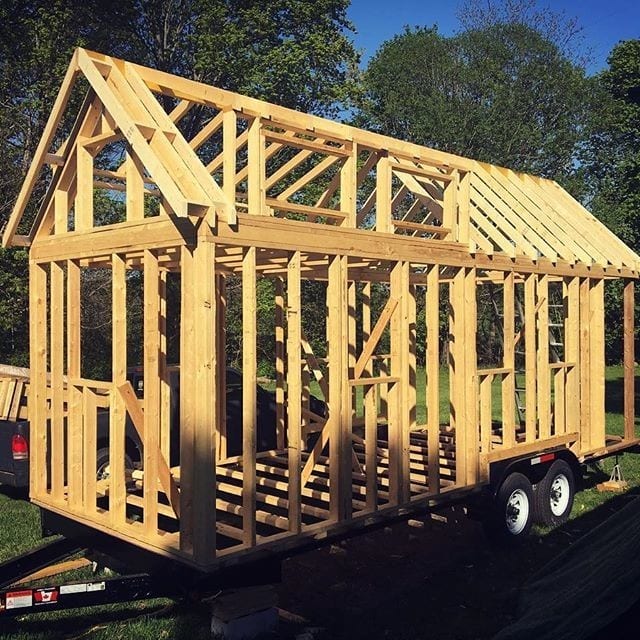
Inside, you can see the furniture built DIY style but with clean and practical design, which looks beautiful.
The work done on constructing the tiny home for him and his girl made Josh want to help other people with plans or designs. So when you keep thinking of your tiny house as a dream rather than reality, think of Josh, who proves limitations are only in your head.
85) Modern Shepherd Hut Tiny House
I know that making a fit for the word modern right next to shepherd hut sounds very ambitious and probably even controversial.
However, if you get to take a look around at the video tour below, you will see that these words are hand in hand when it comes to the smart interior design of this tiny beauty.
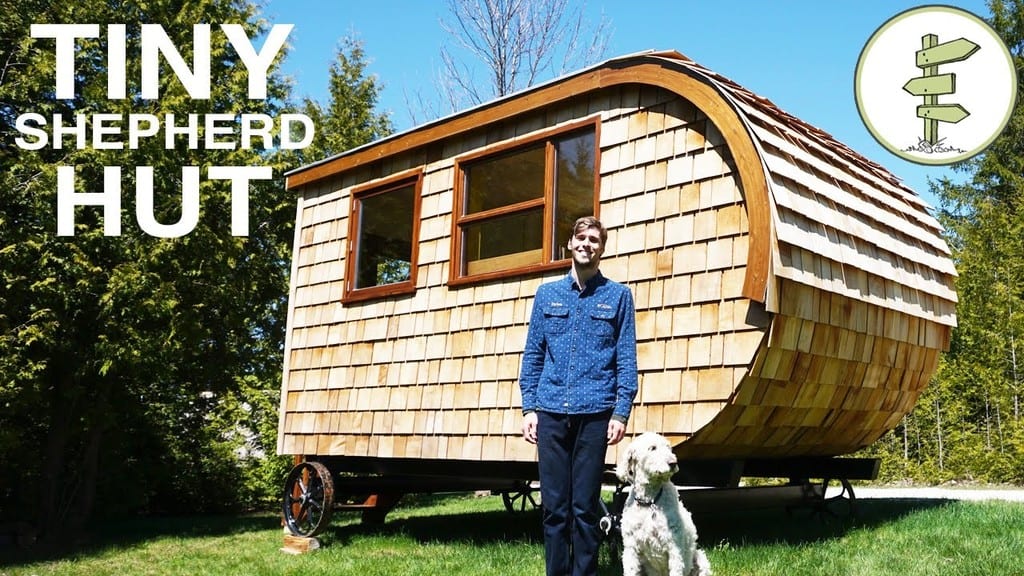
Behind the story of its creation, the tiny house is hiding the efforts of a son and his dad.
After all, with the successful build of this house, including all the essential elements in terms of furniture inside, Dylan and his father prove that constructing beauty and usefulness with your own hands is one of the biggest rewards and the best investments one can make for his future sake.
This modern but simultaneously rustic home has all the basic comfort to enjoy every minute spent within the 108 square foot.
86) Tiny House Alternative: Off-Grid Yurt
The best thing about tiny house plans is flexibility.
And the fact that you can expand your imagination in order to reach unexpected levels of creativeness until you find what matches your personality and lifestyle best.
We didn’t want this list of tiny homes plans to be a fit-you-in-a-box type of thing. We were striving to look for inspiration everywhere because everywhere is where good ideas hide.
And we think this unusual tiny house alternative will give you just the right sparkle to look at the tiny house construction from a different angle.
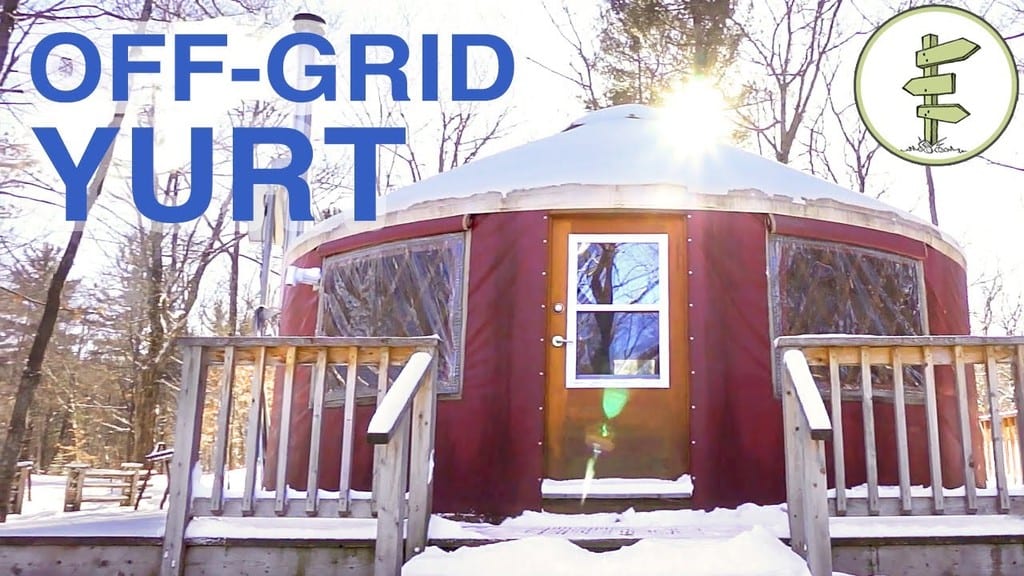
Although it is definitely not made fully-functioning, there are some awesome details you want to explore by checking the video tour below.
Such type of house can make a wonderful choice for those who wish to settle and look after the land, growing your organic fruits and veggies, for example. This yurt is available for sleep-over in Gatineau park.
87) Tiny Turf House
Another different-angled type of tiny house that may give you just the fresh gulp of special and unusual insights when it comes to building your own tiny house) that’s what the turf house tour in Iceland is all about.
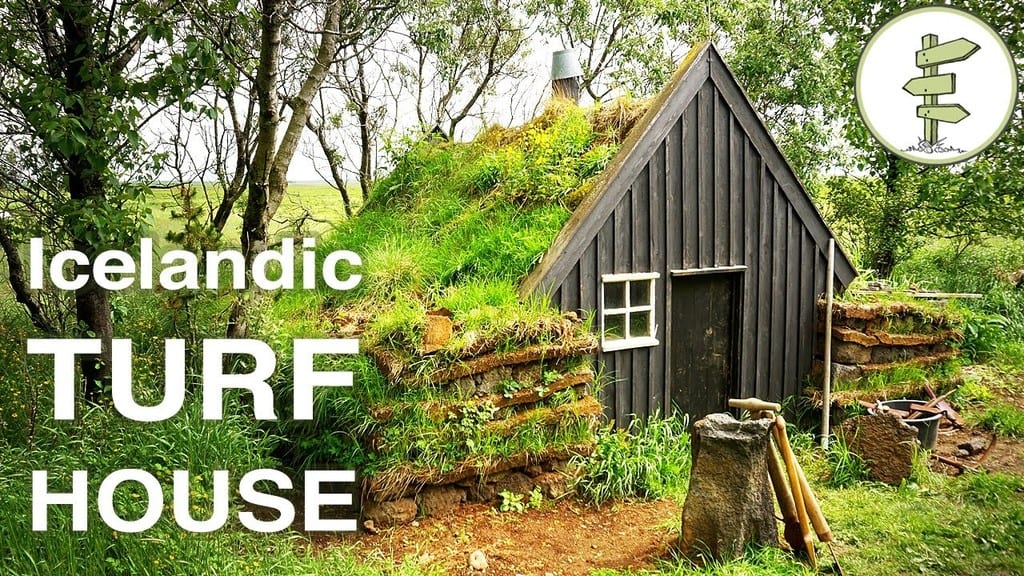
We believe it is inspiring for every tiny house creator to explore the old ways of building durable and unique homes which are able to withstand the harsh meteorological conditions but also bring the best for those who are inside.
That means less exposure to high summer temperatures, as well as cold winter temperatures.
What’s even more unique about this type of tiny house is that very few are left up-to-date, so it is a one-of-a-kind opportunity to explore a precious piece of human history. Thus, the Islenski Baerinn Turf Houseis a wonderful example of the huge value authenticity brings to your tiny home.
88) Mini Earthship Style Cabin
Even if only for the sake of letting your eyes and soul indulge in the hand-made, stunning, one-of-a-kind, recycled material wall design, this tiny house is one which immediately uplifts your creativeness.
In fact, there is plenty of tiny but simply excellently harmonious details in the interior that all nature-style lovers will simply adore.
Starting from the natural-shaped wood-framed bed through the small work table from live-edge wood, you can’t get enough of the warm creativeness.
What I personally admire is the way this tiny house is built taking into consideration all of Mother Nature’s characteristics for that particular region.
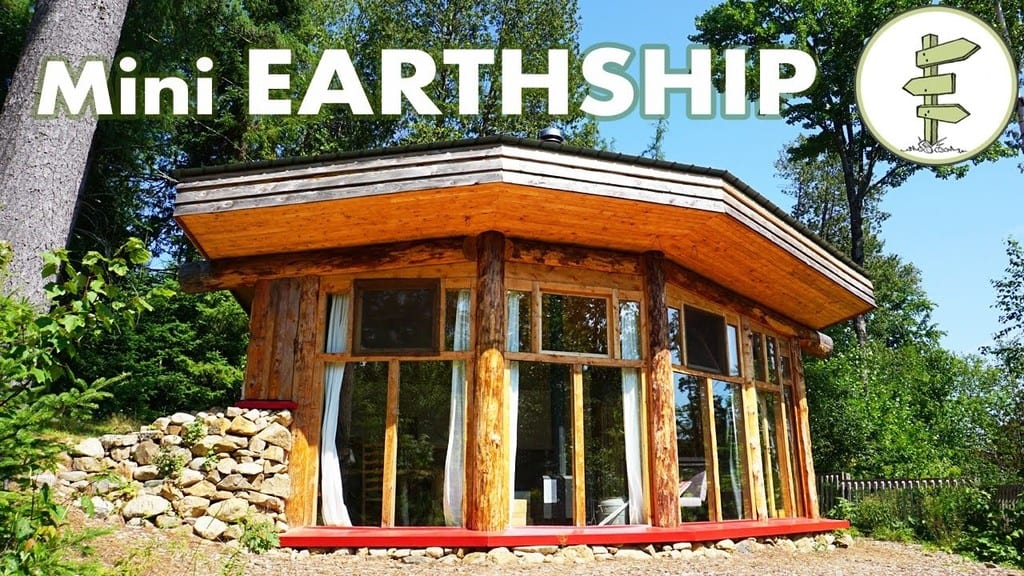
The house is built with a mind to be faced towards the sun but also makes use of a shelter which is perfectly aligned as to deflect the sun rays but not to totally block their access.
This house is part of Terra Perma’s community, workshops, and vacation rental.
89) Tiny House Alternatve: Off-Grid Tent Style
Gatineau Park is hosting the Mini Earthship style cabin we just listed above but we couldn’t restrict ourselves to only this tiny house out of the many other miniature gemstones in the neighborhood.
This prospector-style tent can become your perfect new home all-year round.
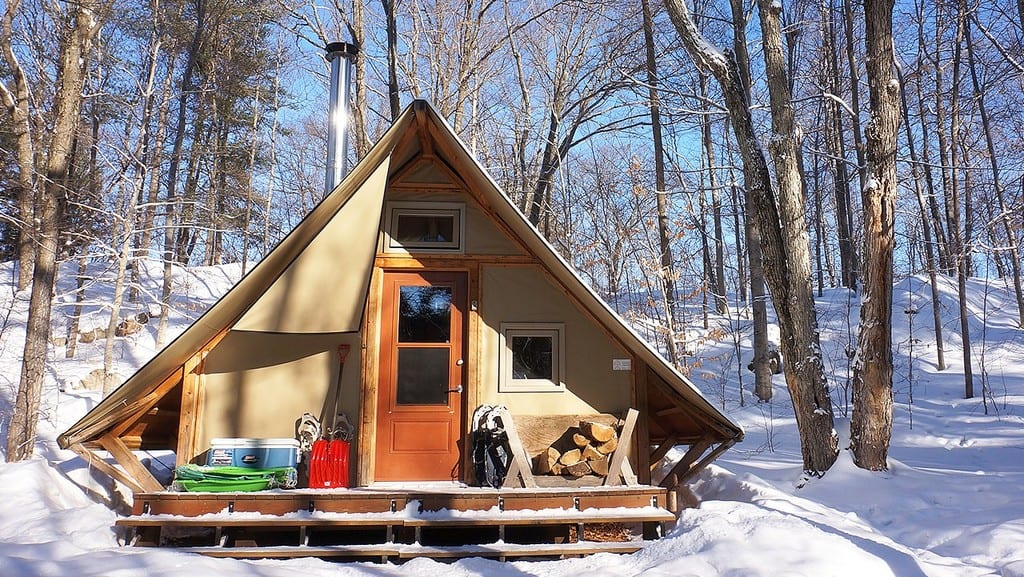
If you are wondering how it’s possible for a tent to sustain the desirable temperature inside, that’s thanks to the weather-proof canvas which serves to protect from the harsh meteorological conditions.
What makes the tent style a fantastic alternative to the typical tiny house you can build yourself is the fact this type of design is not that hard to create with your own hands, even if you are not that experienced with carpeting.
Once you construct a wooden frame which suits the desired size of your tiny home, you simply need to stretch the canvas of your choice and isolate your mini home from the outside.
90)Lotus-Belle Tent
So far, we’ve included multiple stunning tiny house designs featured by the inspiring film maker and advocate of eco-friendly living) Bryce Langston.
This lotus-belle tent differs from the rest because it was created especially for Bryce to move in while his personal tiny house project was under construction.
But what’s more, this extraordinary lotus-belle tent can give you some priceless ideas which you can also choose to apply when planning your tiny house. The tent is only 16ft in diameter.
However, as you get to take a look at the interior, it actually feels much more spacious. Just as Bryce wisely points out Inside my tent I have everything that I need, and nothing that I don’t.
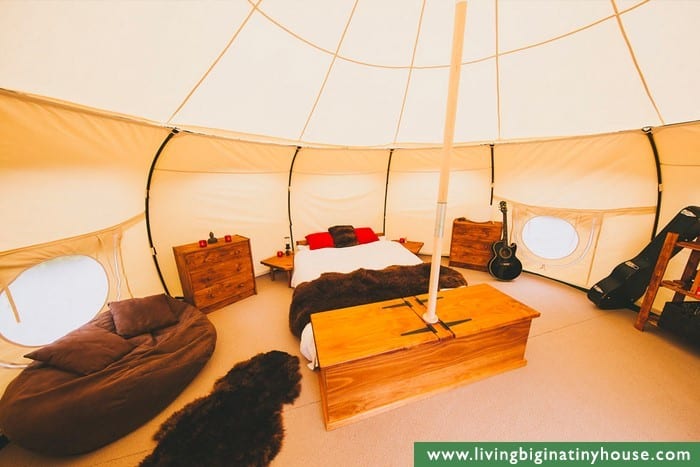
There’s no bathroom and toilet inside, though, which is an insightful move, keeping in mind the open structure of the yurt. However, not all of us can afford to include a separate bathroom and toilet due to various reasons.
91) DIY Pin Up Tiny House
Here’s a wonderful example of a tiny house you can build all by yourself, and a step-by-step full tutorial is also provided.
This particular tiny house is constructed by Joshua Woodsman.
His website is a real treasure where you can find multiple tiny house plans available, varying from sheds, cabins, cottage-style tiny homes, and more.
For those who choose to follow the step-by-step tutorial available for free, you can see how easy it is to create your very own Pin Up house, even if you have zero experience with building or wood working.
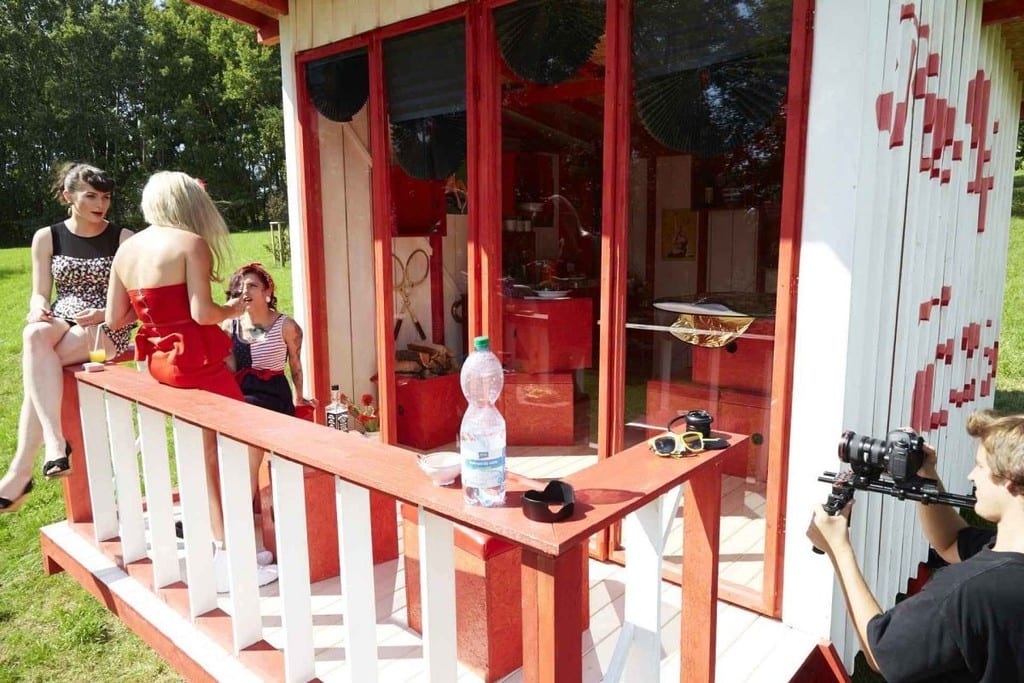
Personally, I love the emphasis which it put on the importance of starting your tiny house plan with excellent groundings. No tiny house will be durable if not for the well-designed foundation.
Afterward, you need to continue by adding the frames of the walls, and the next step is paneling.
92) Self-Designed Tiny House
This self-designed tiny house is nothing less than an inspiring example of what you are capable to achieve when you have a good plan and willingness to create your own tiny home.
While we have already listed so many tiny houses, this one is so much different predominantly because of the fantastic way it makes use of the open space outside.

The outdoors deck shelters a barbeque, comfy chairs for ultimate relaxation, and more, all embraced by the beautiful terrace-style design.
But when it comes to the interior, it is no less stunning than the outdoors space.
The bedroom features a king size bed but there’s also enough place for a sofa where you can chill out or invite guests for a sleep-over.
Currently, this house is listed as part of Airbnb’s catalogue. It is sure no wonder why the self-designed tiny house has a high guests rate.
93) Off-Grid Tiny House Built by a Teenager
Jesse’s off-grid tiny house named Wild Willows cabin is so much than just a tiny home.
By building this mini masterpiece with his bare hands and out of 80% recycled material while being still a teenager, Jesse proves that nothing stands between you and the tiny house plan of your dreams, as long as you keep following your inner motivation.
As Jesse shares himself, his house was mostly built through the use of a simple axe and a saw.
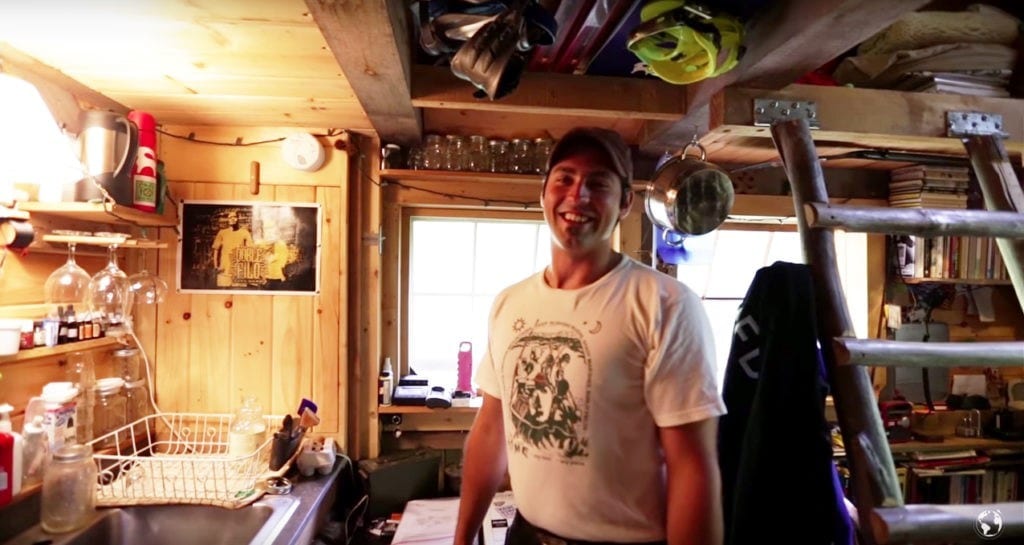
The fact that he managed to hand-build his home means a lot to Jesse, who also finds peace of mind being surrounded by the forest and taking care of his garden outside.
However, Jesses also admits that he got an extra hand from both friends and family but that’s what makes this tiny house even more priceless for it is filled with an incredible spirit of love.
94) Tiny Home Cabin in Alaska
This off-grid tiny home cabin in Alaska is not merely just another tiny house.
Instead, every inch of this tiny home is unique for it is mostly made by hand, and we love how you can see it is actually inhabited for years.
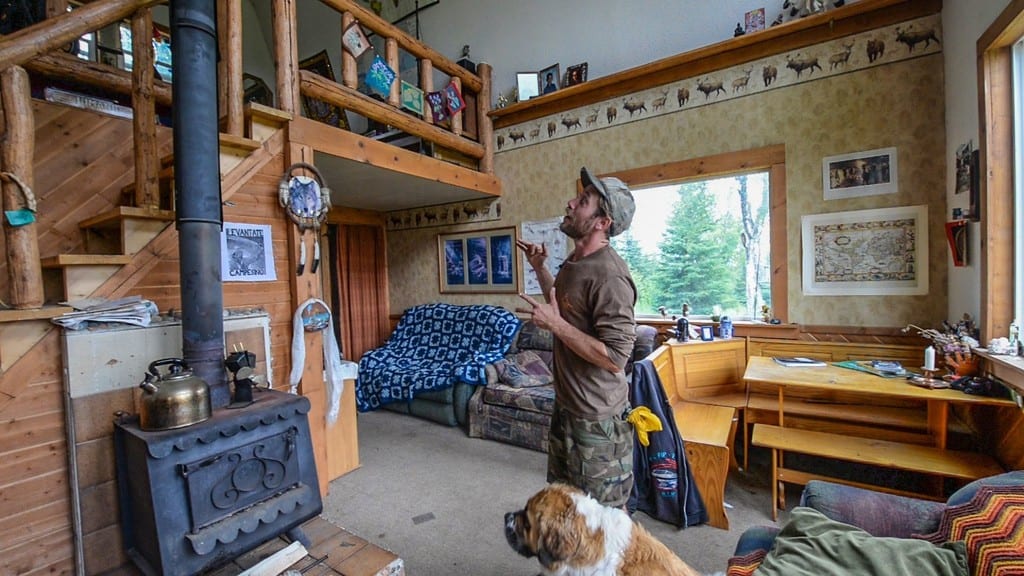
Nevertheless, Bob – owner and creator of this tiny house, shares some absolutely amazing and extremely practical tips for living off the grid.
So if you are planning to create your tiny house being independent from the conventional electricity system, then you will find tons of good ideas here.
Personally, I got once again mesmerized by the countertop which is the type of natural-shaped wood one. Nevertheless, I also find the double sink a very cool feature, which, by the way, is not so easy to spot in most tiny houses, even though it is actually so practical.
95) Simple Log Cabin Tiny Home for $500
When you take the video tour of this simple log cabin tiny home, I bet your mind will become clear like never before.
I guess I am using the term clear because this describes best what I felt as I got acquainted with this amazing story of building your tiny home with as little as $500!
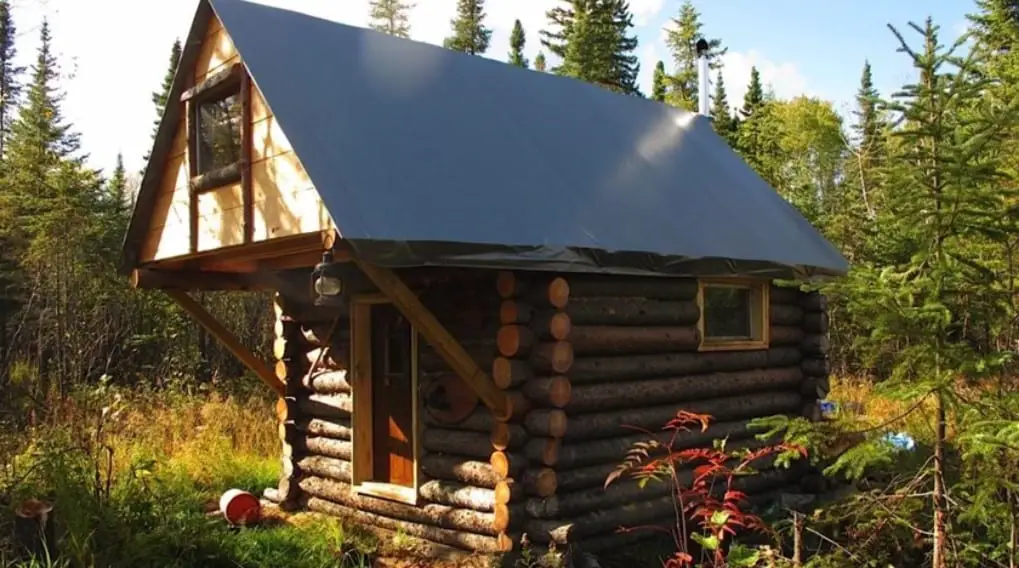
Sure, this home is not the best type to design if you want to travel the world, for example.
But if you are planning on a tiny house where you can enjoy the beauty of nature without spending a fortune for your first trial) then I am completely sure you will get inspired by this one.
In fact, when it comes to the money used for the built, if it wasn’t for the roof, the owner admits he could have made a fit in less than 500$ building costs.
96) Off-Grid Passive Tiny House
This tiny house which is located in Colorado, USA, is absolutely one-of-a-kind for it was especially designed by physicists with a huge focus on creating an as low as possible energy consumption rate.
That means the house is not only running on off-grid but it is also constructed in such a way as to minimize the waste of the natural resources needed for maintaining a perfect living environment inside the house.
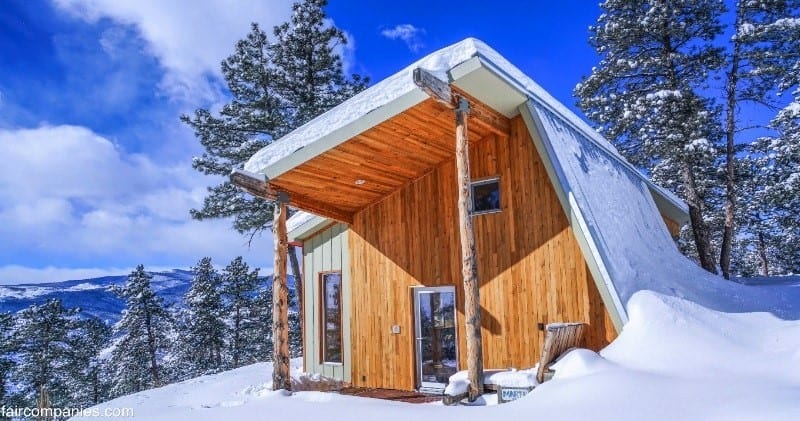
Personally, I got most impressed by the so called spreadsheet description of the way the building interacts with the surroundings.
The term spreadsheet refers to the way every detail is taken into consideration as to ensure no warmth is lost, increasing rapidly the solar gains.
The interior is no less of a masterpiece, though. You can fall in love with the hanging net bed. Moreover, the wedge helps to provide a very spacious feel of the interior.
97) Zen Forest House
It is hard to believe that this beautiful Zen Forest house, handcrafted in the Oregon woods fits into as little as a total of $11K building costs.

The open structures create an intensive feeling of an extremely spacious design, which was created through the use of salvaged materials, found within a 10 miles distance of the house location.
Brian Schulz) creator and owner of this tiny piece of paradise admits that he has been inspired by the Japanese style of minka homes. It is through the steeply sloped roofs that the interior becomes so spacious despite the fact the house is only 14-by-16 foot in size.
Everything from the kitchen counters, the 3 tables inside, the floor, and even the corner posts, are made exclusively by hand from whatever wood material Brian was able to find and bring new life to.
98) 84 Square Foot Miniature Tiny Home
The story of Dee Williams who moved from her 2000 square foot house into this tiny bijou which is only 84 square foot is one which deserves to be shared with the world.
That’s not only because of the cozy design which gives off this tiny house a special character.
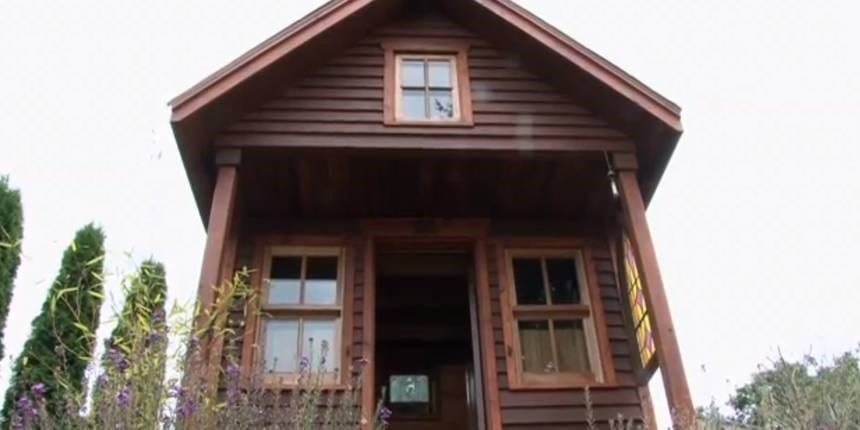
It’s also because of the passion for minimalist living that contaminates you.
Although, as Dee admits herself, it is not always easy to find a fit for all your belongings in a limited space.
This is a continuous process which happens gradually as you adapt and keep falling in love with inhabiting a tiny space, and is not something we get born with.
So for those of you who might keep delaying the tiny house project of their dreams due to insecurities about living the tiny life, we know this story will lift up your spirit for action.
99) Tiny House with Downstairs Master Bedroom
This tiny house will stun you with the smart designs implemented literally on every inch, both on the outside and on the inside.
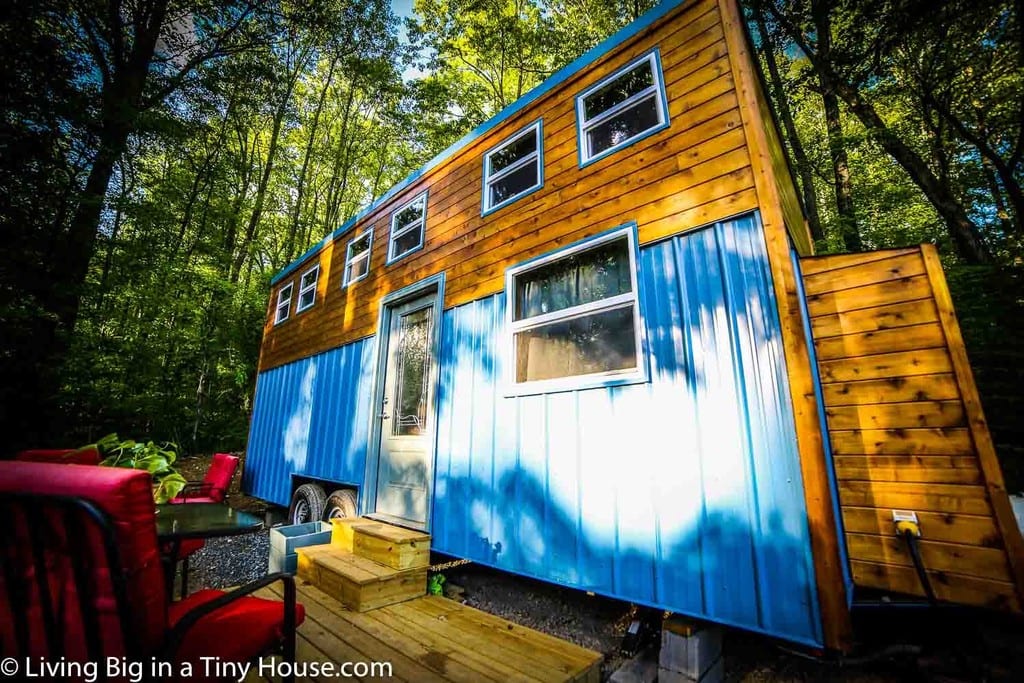
Well, admittedly, it is easy to spot the fantastic wood working skills of Andrew, who built this house together with his beloved wife) Rachel, in Asheville.
As Rachel loves to bake, the kitchen in fully-functioning, including an oven which is of utmost importance for all the MasterChefs by heart out there but also if you are planning to create a family-friendly tiny home.
After all, food is what brings people together and creates unforgettable, heart-warming memories.
The couple has implemented a very interesting approach when it comes to the loft, which is utilized for storage space while their master bedroom is downstairs for easy access and comfort.
The Bottom Line
At the end of our journey, we truly hope this tiny house plans compilation will lift up your spirit, vivid your imagination, nurture your ideas and help you combine these into a stunning design which reflects your soul and lifestyle.
A house is so much more than any other building; it is that most intimate space where you can open your heart.
Did you come up with awesome insights about your tiny house quest?
Please, don’t forget to like and share this article because the tiny house movement is also about the mutual responsibility we take towards the world.
We follow a tiny Planet Earth initiative you can make yourself and the people you share this article with a part of.
Join the StartWith1Thing and also Nat Geo’s initiative for a world without plastics. This world needs our support and action. Let’s stop delaying and build a future we will be proud of.
