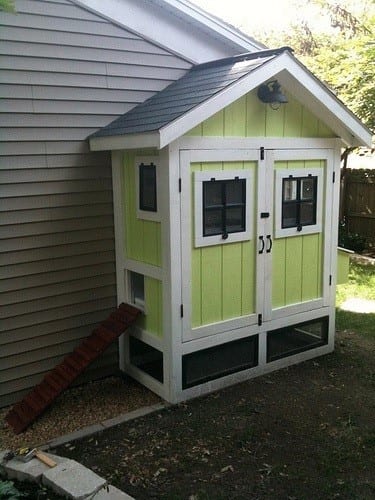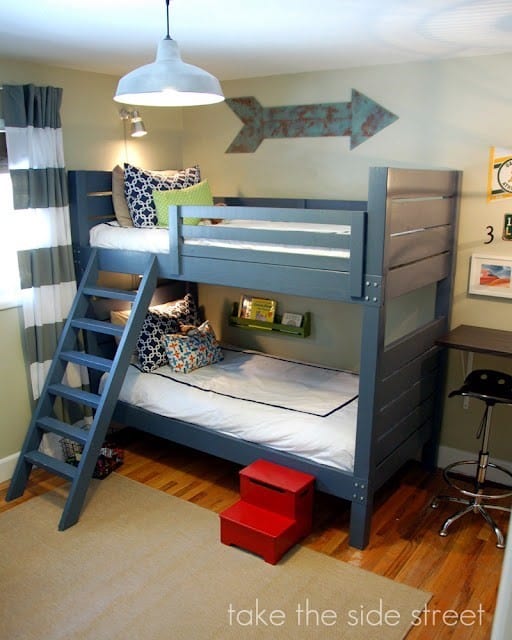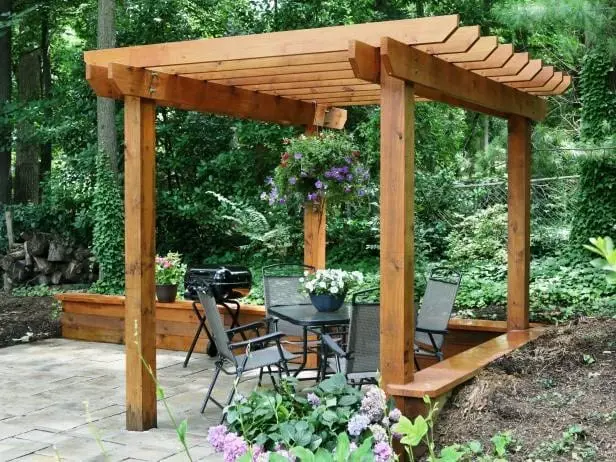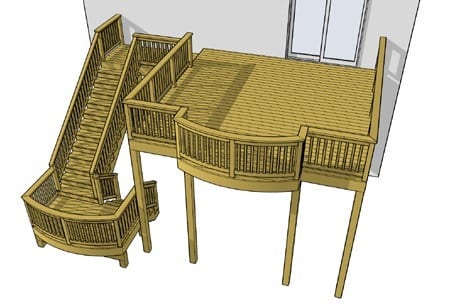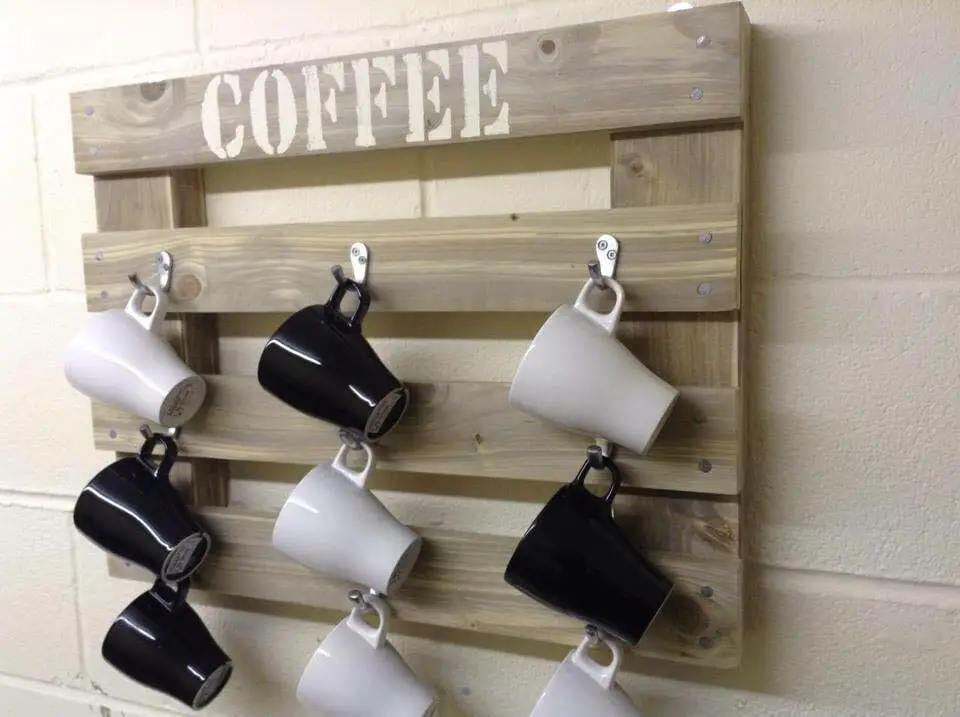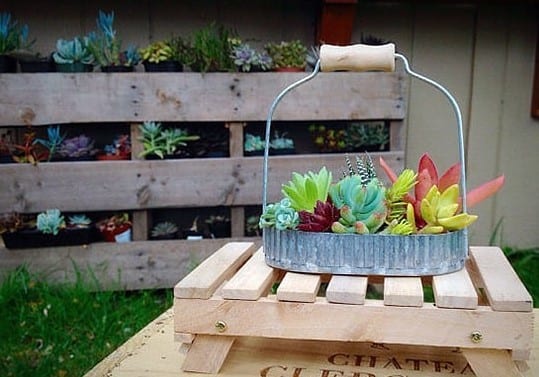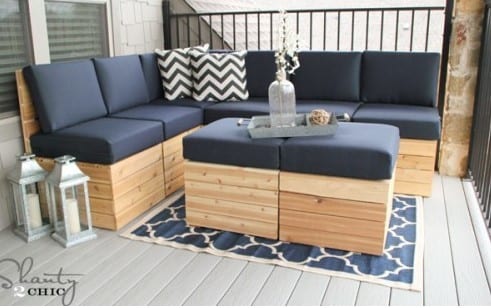11) Easy DIY Chicken Coop
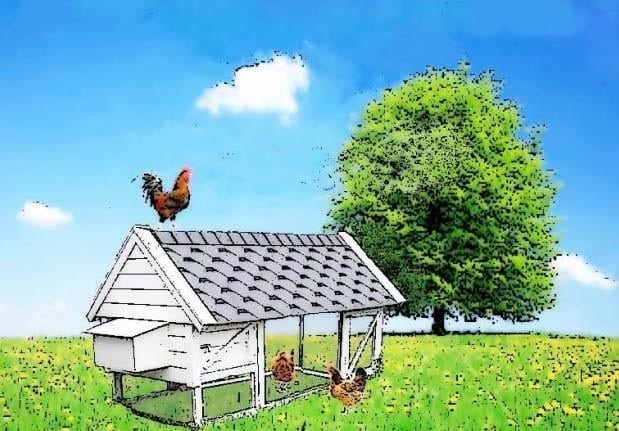
This is a moderately-sized coop that can house at least six chickens and can be used in a large yard. This has a wooden frame that can be made from wooden pallets or new lumber for strength. Chicken wire covers the perimeter of this coop while the roof was made of wooden pallets.
Check out the back of this coop because there is a small hen house where your birds can rest when it’s too hot or too cold. The back of the hen house has a large box that opens from the top. This backdoor is where you access the chicken coop to clean it or to get some eggs.
This coop is easy to take anywhere because it is lightweight. You can make adjustments in the design of this coop by making it larger or making it higher. If you have more chickens you can make the hen house larger as well.
12) Kevin’s Chicken Tractor
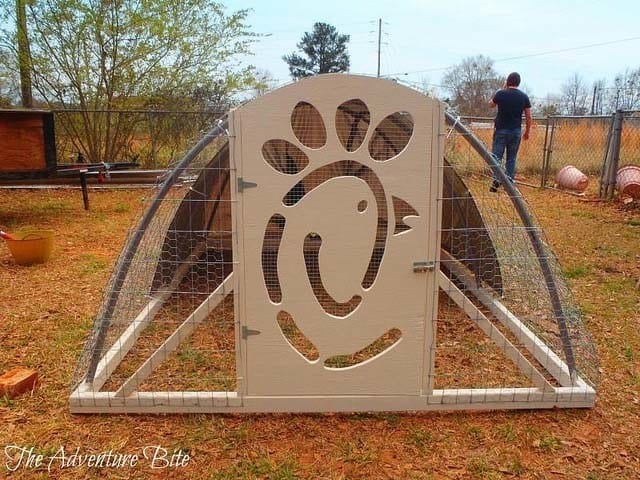
This is a very lightweight chicken coop that can be built in just a few hours. The coop has a curved shape; the lower frames are made of lightweight wood while the top is made of bendable PVC pipes. The back of this coop is covered by a tarp which acts as a cover when there is rain or too much sun.
A large door is found at the front of the coop where you can actually enter the area. If you need to clean the coop, remove poop, feed and give your chickens water then this is where you enter.
This tractor is moderately-sized therefore it can fit six or more chickens. You can improve this design by making the coop bigger and by increasing the size of the tarp. You don’t need to actually spend so much when constructing this chicken tractor coop. You can use items and materials readily available in your garage or home.
https://www.fresheggsdaily.com/2013/08/how-to-build-chicken-tractor.html
13) The Kerr Center Chicken Tractor
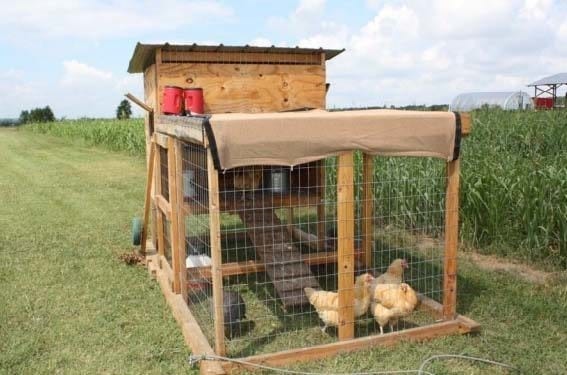
This is a simple design for a chicken tractor coop. It is long and built from scraps of wood. The top was made from a large plywood covered with a thick tarp. The back of the coop has an elevated station where your chickens can stay during the night. A makeshift ladder has been made for the chickens to climb to and reach the hen house.
The hen house is large, with plenty of room for the chickens to sleep and eat in. You can take this coop anywhere you wish in your yard because it has large wheels at the back. You can use a tractor to pull it or you can use a lawn mower to do so because it is made of lightweight materials. The back of the hen house has a large door where you can access the interiors. This is where you clean the hen house or remove eggs if there are any.
How to improve this design? You can make the coop larger, longer and higher; make the hen house larger and wider as well. This is necessary if you are going to raise more chickens or you have a larger yard.
http://kerrcenter.com/wp-content/uploads/2014/04/chicken_tractor_plus_plans.pdf
14) Robb’s Backyard Chicken Coop
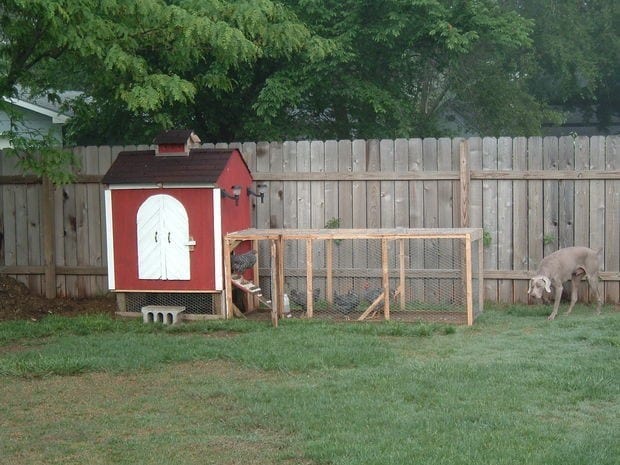
This is a nice chicken coop design that looks like a permanent installation in a yard. The coop is large possibly to hold ten or more chickens. The frame is made from wooden pallets wrapped with chicken wire. The back of the coop is connected to a moderately-sized hen house.
The hen house looks like a dog house with expertly-made walls, doors, and roofing. A door connects the hen house to the coop with a short ladder for the chickens to move in and out of the house. A double door allows access to the hen house. You can remove eggs, clean and feed the chickens from this door.
You can improve this design by making the coop and the hen house larger and by adding sturdy wheels on the coop frame and the hen house. Another good idea is to make the coop higher if you want to take care of more chickens.
https://www.instructables.com/id/Backyard-Chicken-Coop/
15) The Feathery Factory Chicken Coop
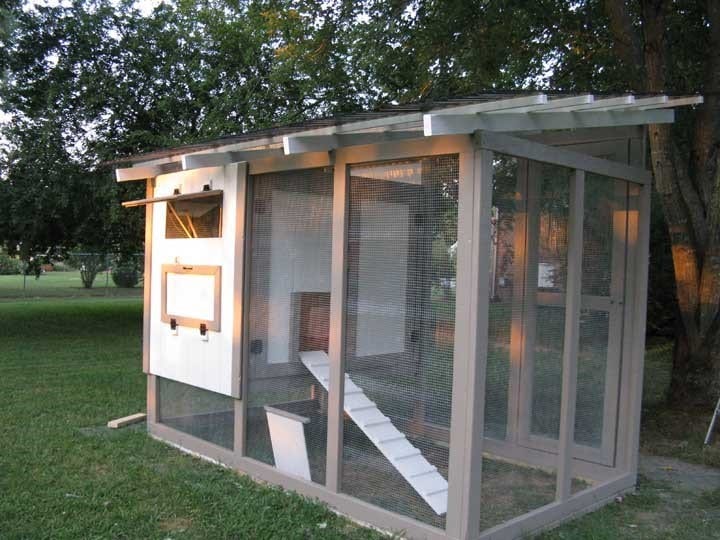
This moderately-sized chicken coop is tall and is very neat and clean. The coop frame is made from strong lumber and chicken wire fence covers the perimeter of the coop. The hen house in this design is found at the back of the coop.
Chickens can access the hen house by walking up a piece of wood made into a ladder to a square opening. Inside the hen house is an area where the chickens can sit, roost and relax.
The hen house looks covered but is airy because of a vent that you can open from the side of the coop. You can also access the hen house interiors from a large door. This is also where you can get eggs from the hen’s nest.
The roof of this coop was made from plastic roofing. This is a good idea because you can keep rain out and sunshine as well, but not as much as to make the coop interiors dark. This chicken coop may be a permanent installation in a yard but nevertheless, you can improve this design by adding wheels and turning it into a tractor coop.
https://www.backyardchickens.com/articles/littlefeats-the-feather-factory-chicken-coop.47742/
16) Downeast Thunder Farm Chicken Coop
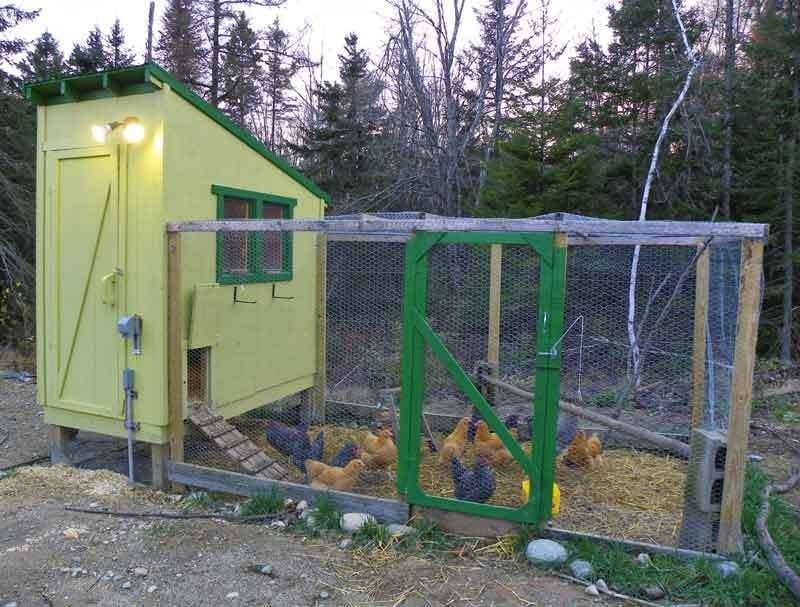
This is a permanent chicken coop structure in a backyard but nevertheless, you can improve this design to turn it into a tractor coop. Let’s start with the coop itself. It was made from scraps of wood while chicken wire fencing was used to cover the perimeter as well as the top of the coop.
A door was constructed along the side of the coop and the farmer can come in from this door to clean the coop interiors, check on his chickens and to give them food. And aside from the coop, the chickens have the option to go inside a hen house from an opening at the side of the structure. A short ladder lets the chickens enter the house.
The hen house is elevated to allow dirt to settle and to improve ventilation inside the house. This is made from sturdy lumber with well-made windows and a huge door. This is where you can access the hen house interiors to get eggs, to clean the house and to get some chickens as well.
Adding wheels on the coop will turn it into a mobile chicken tractor coop. You can take this to one area of your yard to another along with the hen house.
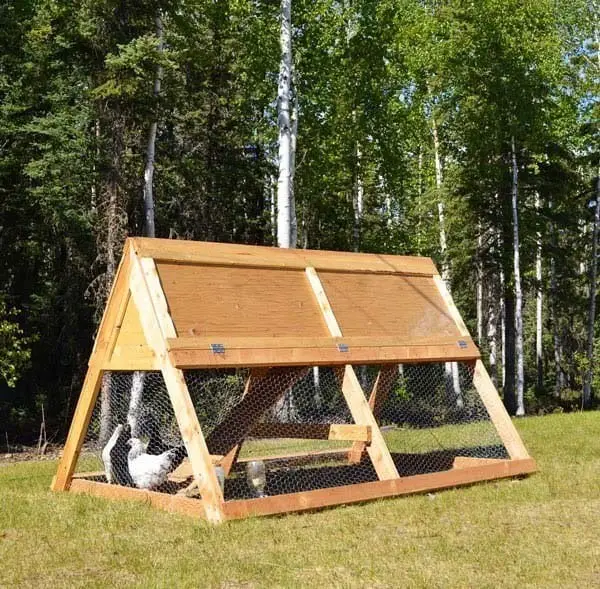
17) A Frame Chicken Coop
This is an A-frame chicken coop that you can build in just a day. The wooden frames were constructed to provide outdoor shelter for just three or four chickens. The top part of the structure is made of wood with an opening at the side so you can feed your chickens and place water. The lower sides of the A-frame coop have wire fence walls to allow air to move in and out of the coop.
As you can see, this design is simple, easy to make and also very lightweight. You can further improve this design by adding wheels and by making it larger and wider to accommodate more chickens. With a mobile A-frame chicken coop design, you can take this anywhere in your yard. Imagine making four, five or more of these to house more chickens.
http://www.ana-white.com/2012/05/plans/frame-chicken-coop
18) DIY Small Backyard Chicken Coop
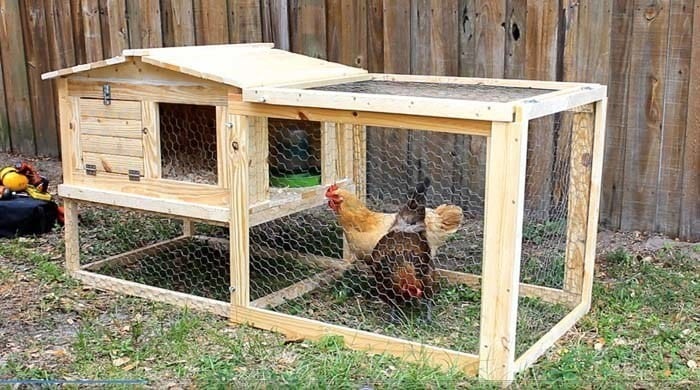
This is a small backyard DIY chicken coop that can accommodate only two or three chickens at a time. The small coop is barely the size of a small table but is connected to a small hen house on one side.
The coop and the house is made from wooden pallets. The coop’s sides are made from the sturdy wire as well as the top of the coop. The house is small but cozy, perfect for resting and roosting when the sun is up or when it rains.
The sides of the coop are very airy because of its open design. The house is small with wooden pallets for roofing. A small window allows you to peek inside to check on your chickens while a door on the side lets you get eggs, clean the interiors and to remove debris.
Chickens can actually fly short distances which is why there is no need to add a ladder from the coop to the hen house. You can improve this design by adding wheels at the back of the coop and under the hen house structure so you can move it around your yard.
http://www.simplyeasydiy.com/2014/06/diy-small-backyard-chicken-coop.html
19) M101 Chicken Coop
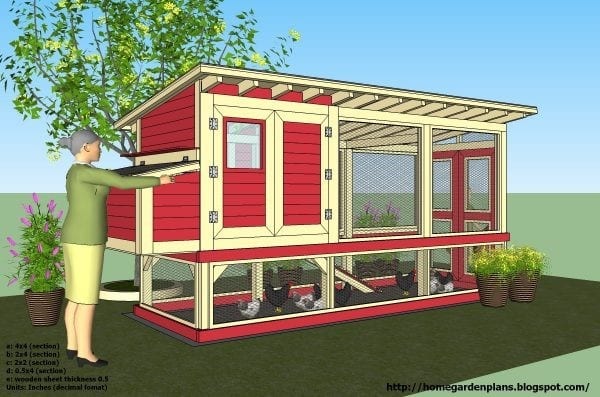
This is a large and tall chicken coop that will let you take care of ten or more chickens. The coop has two sections. The first one is a large area with a chicken wire fence and wooden roofing. This area lets the chickens graze freely on the ground. This area extends at the bottom of the hen house which is the next section of the coop.
The hen house is made from wooden pallets painted red and white. A long ladder allows the chickens to climb into the hen house where they can roost, sleep and relax as well as take shelter from the sun and rain. Two large doors open from the side to check on the chickens inside the hen house and to clean it. A large door at the side is where you access the chickens’ nests and where you can harvest eggs.
Although this looks like a permanent fixture in a yard, this can be improved by adding wheels on the four corners of the structure. Adding wheels will let you move the coop to a safer area in your yard in case it rains too much or the weather turns awry. This plan is also open to improvements. You can make this coop bigger and taller to accommodate more chickens. You must extend the roof as you make this bigger as well.
http://www.homegardendesignplan.com/2011/06/chicken-coop-m101.html
20) The Poop Coop
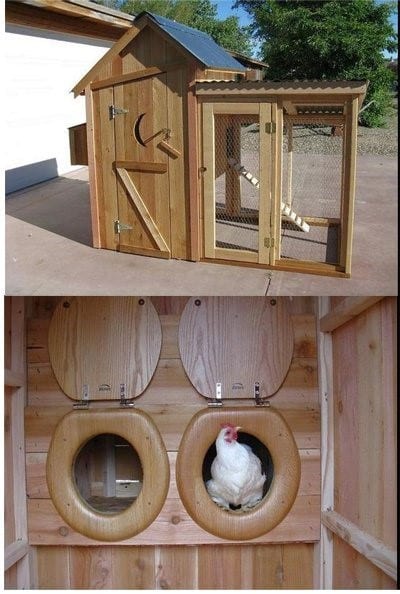
This chicken coop has a fun design. The chicken house looks like an outdoor lavatory and inside, toilet seats were used as openings for the chickens’ nesting areas. The coop is adequate for about five or six chickens with wooden pallets for the coop frame and chicken wire to act as walls. Aluminum roofing is used to cover the coop and a small door allows you access in case you wish to clean or feed your chickens.
The hen house is large and can be a safe place to stay when it rains or when it is too hot outside. The chickens enter the hen house by climbing a steep ladder and moving through a square opening. A large door is available to let you check up on your chickens and to get eggs if any.
Updating this design can be an option. You can make it larger, taller and wider if you have more chickens. You can turn this into a chicken tractor coop by adding wheels at the back. You can also go natural or paint this cute chicken coop any color.
https://www.creativespotting.com/2013/03/poop-coop-recyclart/
