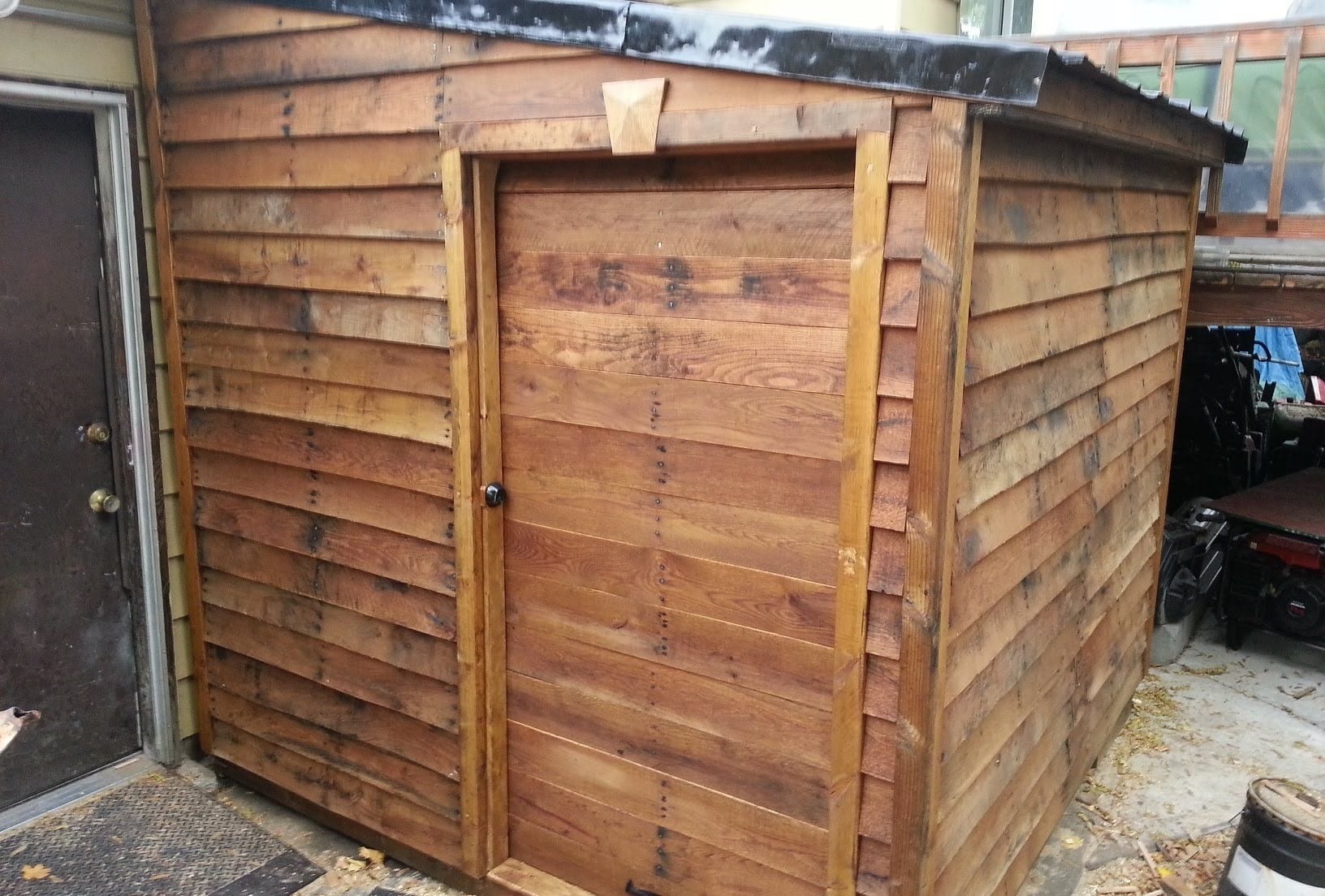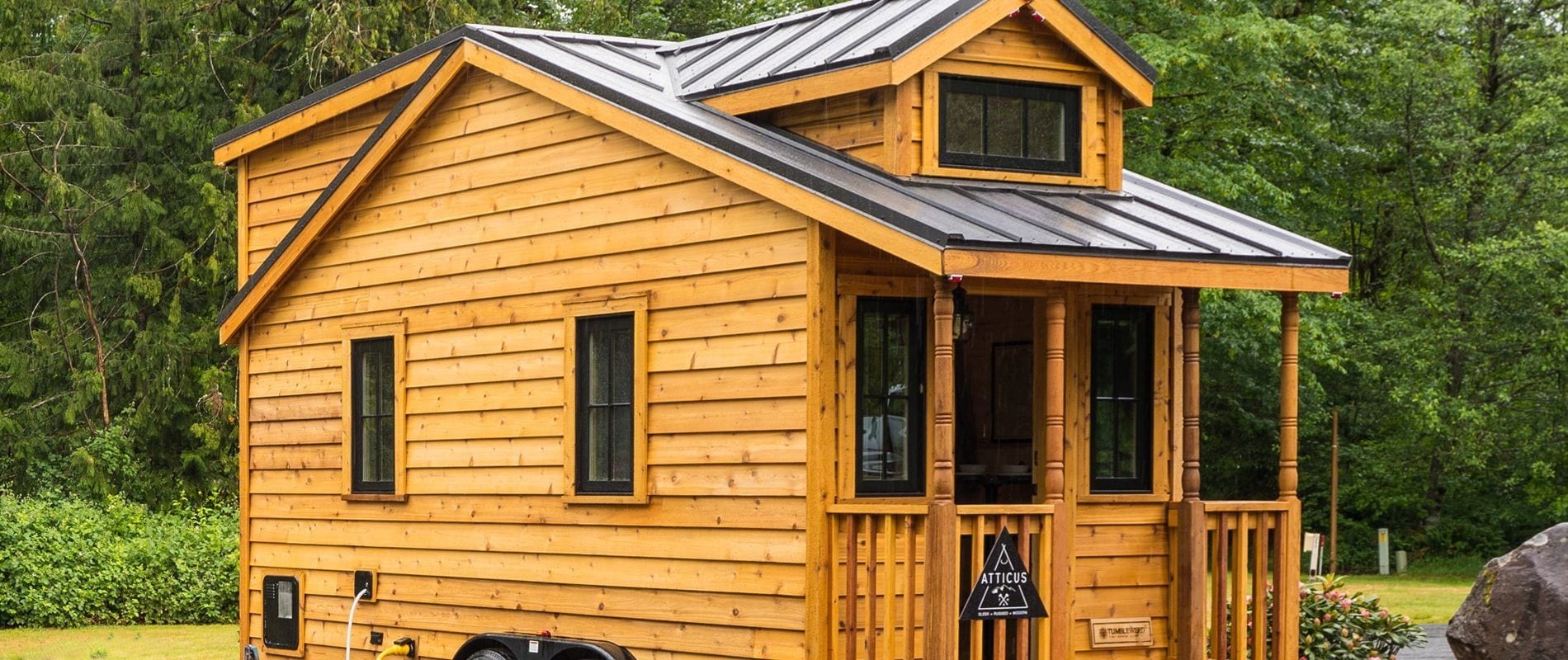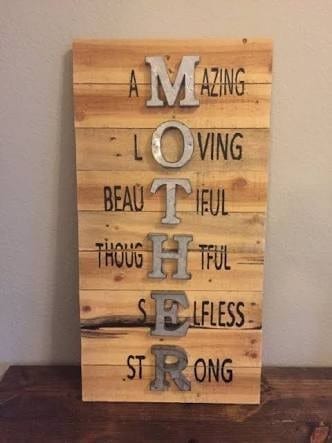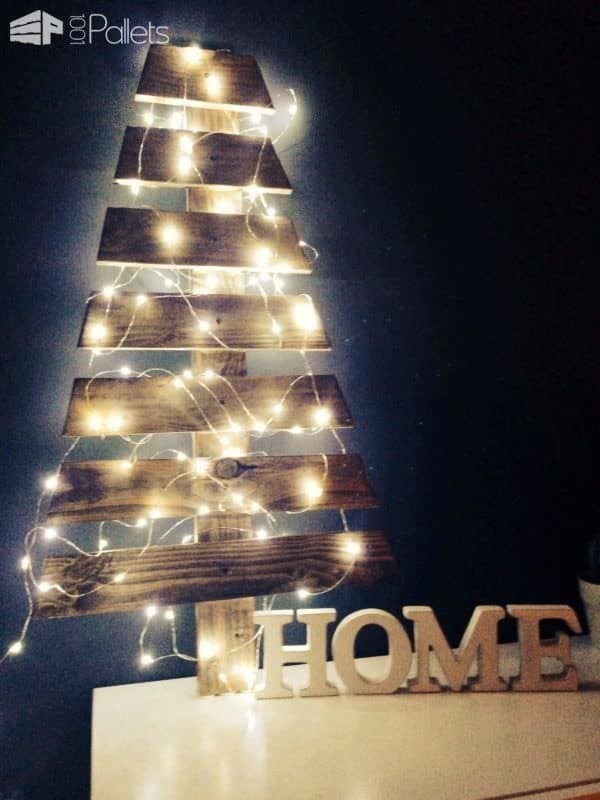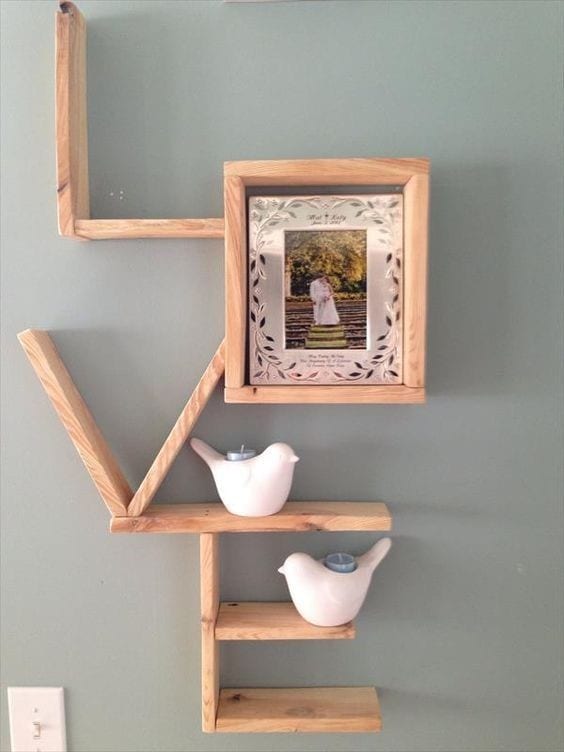21) Traditional Gazebo Style Inspiration
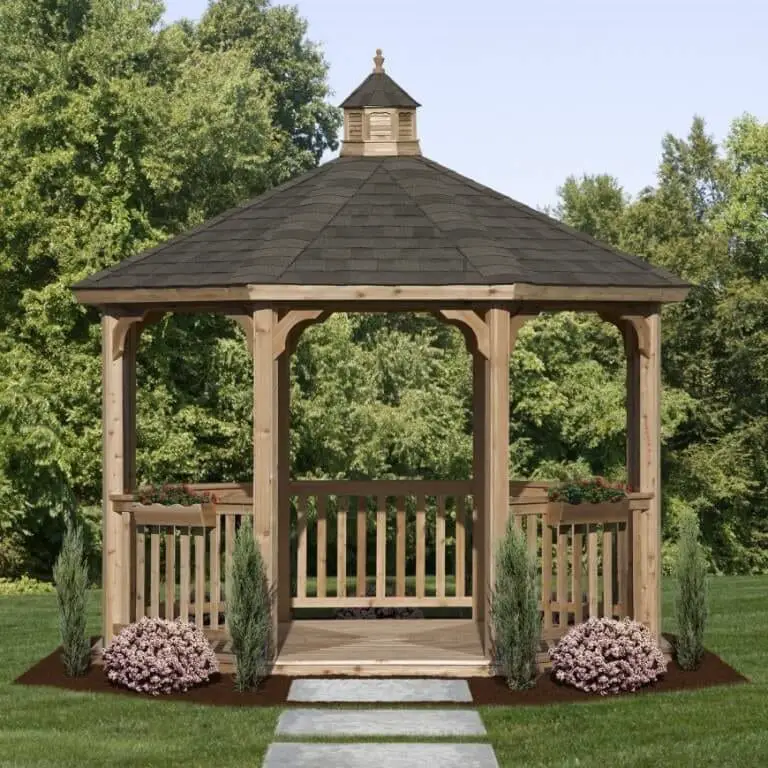
This is a gazebo with a traditional design. It is octagonal in shape in area and design. It is a very challenging and interesting structure because of its intricate structure and its classy design. It is also evident that the builder of this gazebo may have taken time to plan and construct this very large and open structure.
This may have been built in a garden or backyard where there are lovely plants and trees growing in the area. The gazebo structure is simple with walls that have an open design plus balusters surrounding the perimeter of the structure.
A large triangular roof lined with shingles is tapered at the top and a cupola is found at the very top. You need to have a contractor construct this massive structure but despite its size and complexity, is as an inspiration to build your next outdoor project.
22) Octagonal Gazebo Plans 3
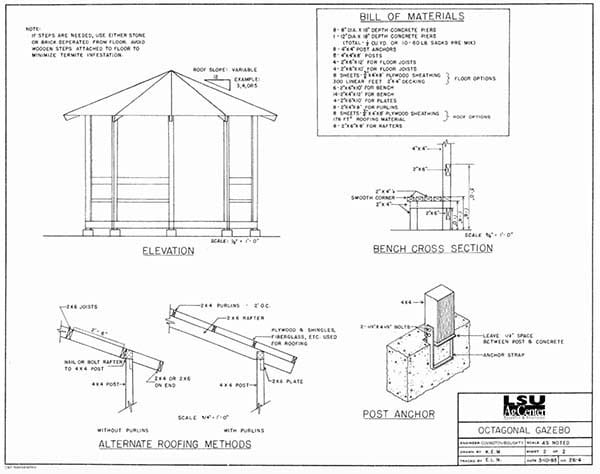
This is a complete plan to make an octagonal gazebo from scratch. The plan here mentions how to build the gazebo posts which is a vital part of any woodworking project. The posts here have been buried inches from the ground and have been cemented in place. The gazebo is tall making the place airy and perfect for relaxing.
It has intricately positioned beams to create an octagonal ceiling. It is a wonderful outdoor place to be used as a venue for special events, for outdoor dining and also for relaxing or crafting. These plans have made it easy to construct this lovely gazebo and could be a good outdoor project for you to start soon.
23) Gazebo Kit Plans 2
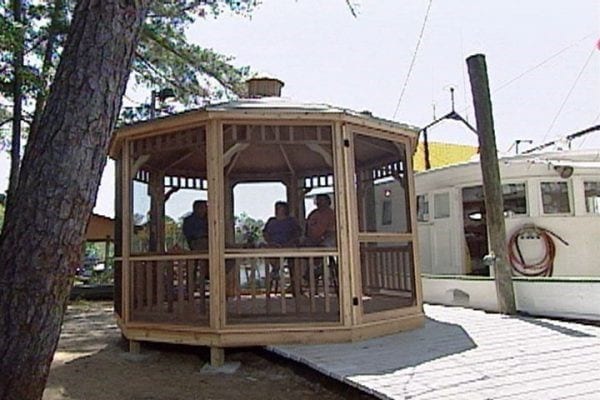
This is another gazebo kit is that you can set it up in just a day. This gazebo kit is large and has a screen that can keep insects away as you use the gazebo. This large octagonal gazebo has been erected on a cemented area of a yard. This kit includes all the gazebo parts you need to construct this structure from flooring to the cupola.
The parts have been made from prefabricated materials so you don’t have to worry about weathering, pests, and mold. You can easily order a gazebo kit and have it constructed in just an afternoon. Your gazebo could be set with just ordinary tools and ready for your next outdoor party event.
https://www.ronhazelton.com/projects/how_to_put_together_a_gazebo_from_a_kit
24) Flowery Gazebo Plans
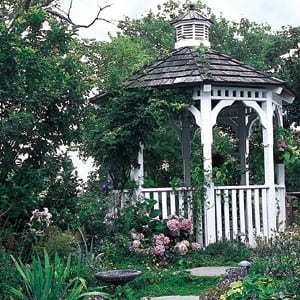
This is an open-air gazebo plan with a charming appeal and may have been in this area for years. The posts have intricate braces that support the majestic ceiling. The roof has a triangular-shaped design with a cupola constructed with similar material from the roof.
This gazebo has balusters that provide some privacy. You can place a few chairs or a small table which may be used for relaxation. This is a very intricate project that may not be for the novice woodworker but nevertheless, this could be a truly inspiring design.
https://www.thisoldhouse.com/ideas/building-great-gazebo
25) Lean To Gazebo Plans

Compared to the previous gazebo designs, this one has a simple design with reinforced posts, flat roofing, and a very straightforward design. There are no walls only balusters for this gazebo design. The posts are tall with posts that have been buried deep into the ground.
The wooden roof is moderately tall, airy and has a structured design. You can tell that this design is easy to make because it’s simple. You can use this square gazebo as a place to relax, to host a mini party or to hold special family events.
http://www.greatsouthernwood.com/uploadedFiles/YellaWood_Gazebo.pdf
26) Simple Weatherly Pergola and Gazebo Plan
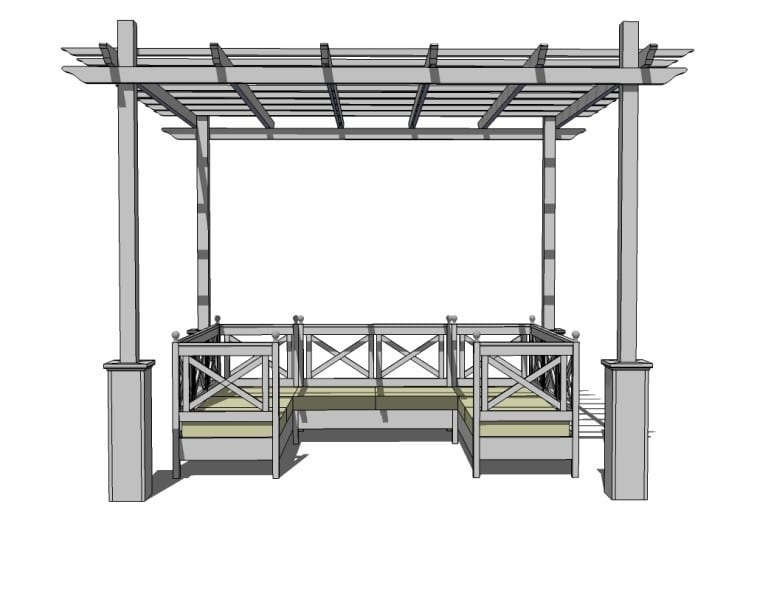
This is a simple gazebo and pergola plan that will let you construct a structure on a square area. This was erected on an elevated cemented area in your yard or garden. This has a simple design except for the delicately constructed pergola and gazebo roofing.
This may be constructed out of cedar but you can construct this out of any piece of lumber provided these have been weatherproofed or waterproofed to preserve the natural beauty of wood.
This pergola/gazebo can accommodate a C-shaped seating with cushions like this or it can be used to cover a lovely seating set like a sofa or dining area for entertaining.
http://www.ana-white.com/2011/04/weatherly-pergola
27) Fairy Tale Gazebo Design Plan
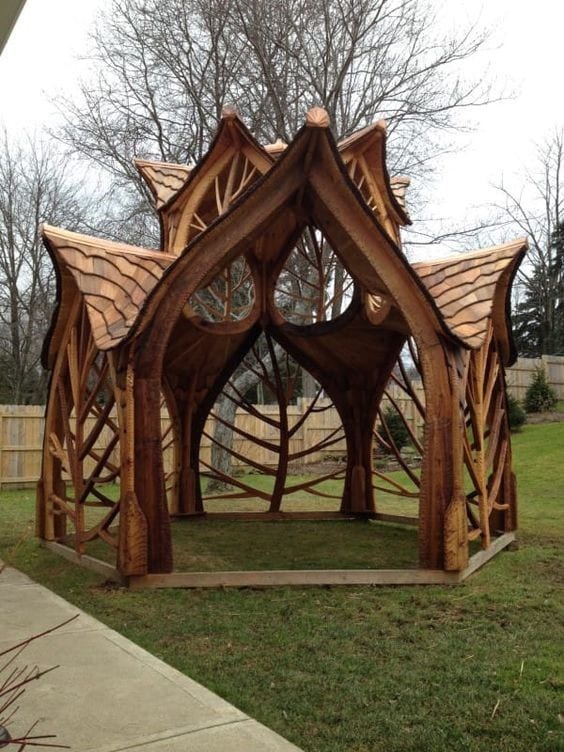
This is a totally unique gazebo design with a whimsical twist. This was created by the builder inspired by fairy tales. It has an intricately designed wall and a roof that has been made from treated wooden panels. The walls were decorated with silhouettes of leaves and nature.
This was built on a wide green open area in a yard. This structure has no flooring, only thick green grass. It is unsure what this structure is for but it could work as a venue for special events and outdoor parties. This is a grandiose structure that can become your inspiration for your next outdoor woodworking project.
28) Eight-Sided Gazebo Plan
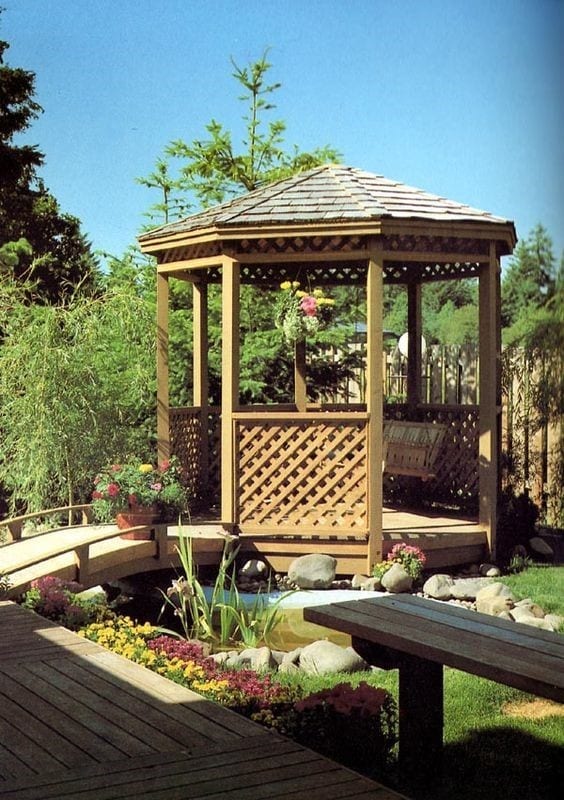
This is a large whimsical octagonal gazebo design with tall but narrow posts that hold the pointed shingled roof. There are a lot of awesome features to admire in this design and one of these is its lovely roof with intricately attached shingles. It has largely framed walls with lattices on the lower part of the frame.
The floor is made It has a lovely wooden floor and a wooden pathway that leads to the gazebo entry. You can tell that he is a moderately-difficult design but no less beautiful inside and out. This could be the woodworking project you may be looking for.
29) Snowflake Gazebo Design Plan
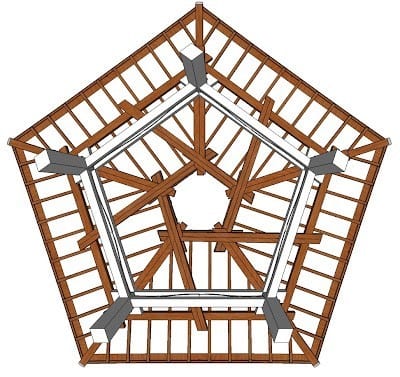
This gazebo has a unique floor plan. Instead of an octagonal shape, it has a pentagon-shaped build. You will find this challenging and at the same time very interesting because it is very unlikely that builders settle for a pentagon gazebo style. Only the plans for the roof were shown in this photo to show how challenging it is to plan and construct such a build.
The ground where the structure was built was initially improved before the gazebo was constructed. The structure has narrow yet strong posts that hold the pentagonal ceiling and shingled roofing. The plans indicate that balusters line the bottom part of the walls.
You can build a gazebo like this in the midst of your garden or yard making it the highlight of the area. This project is quite difficult but still, beginners might want to try it out.
30) Well-Lighted Gazebo Plans
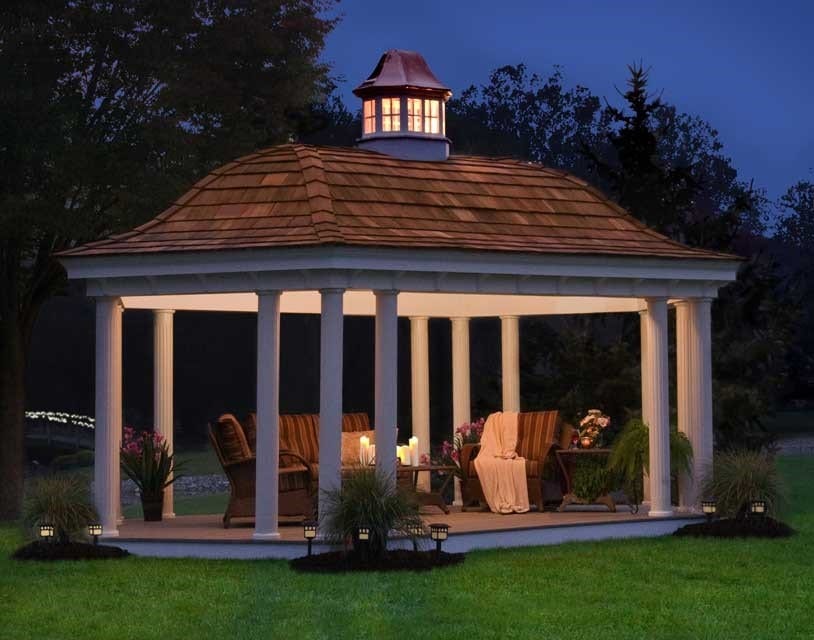
This is a huge gazebo that has an open-air design. This has several stately columns that support its large shingled roof. This was built to become the highlight of a lovely garden. This was taken minutes after sunset and as you can see, the lighting for this gazebo has made it a wonderful place for a romantic dinner or just a warm place to hang out with family or with your loved ones.
Even the cupola has its own special lighting feature that caps this beautiful and inspiring gazebo design. It is a moderate to the difficult project but still very inspiring. Make this your next outdoor project for your garden or backyard.

