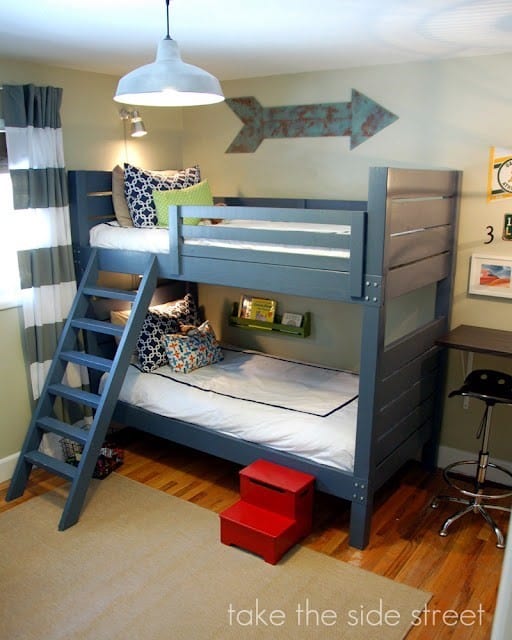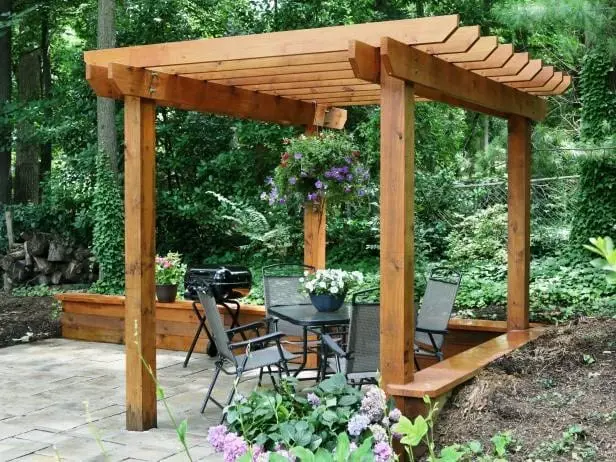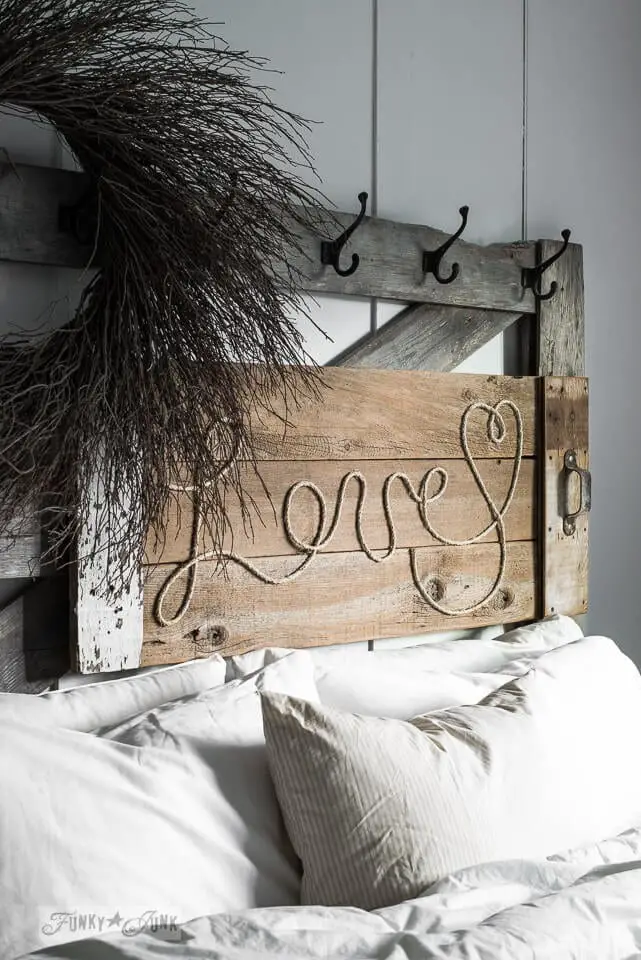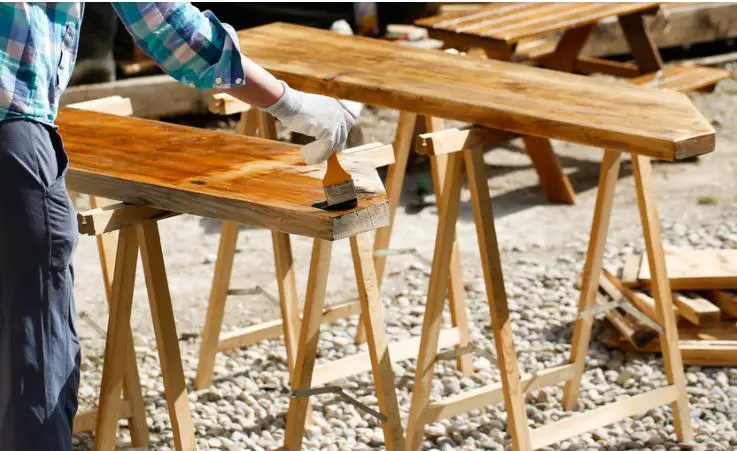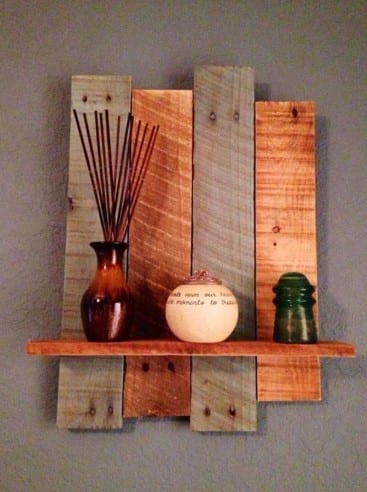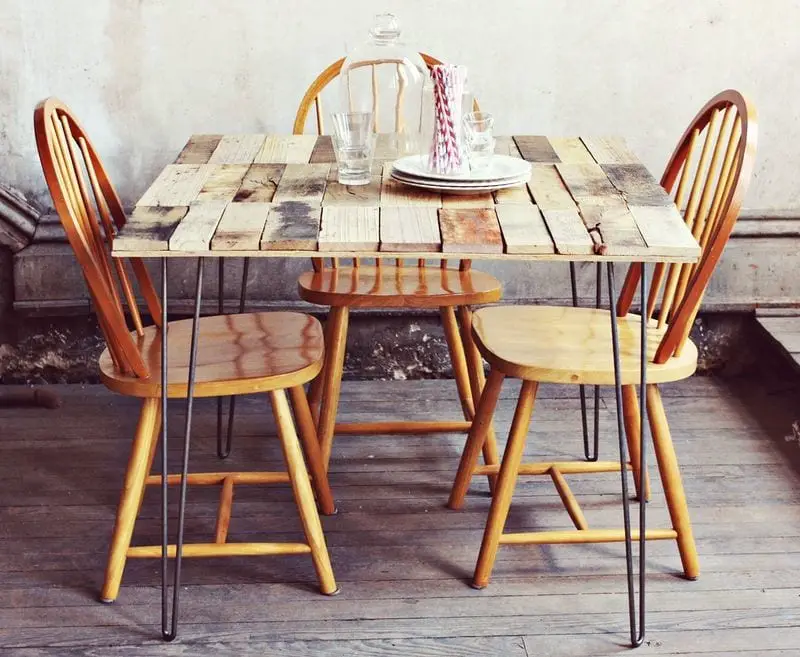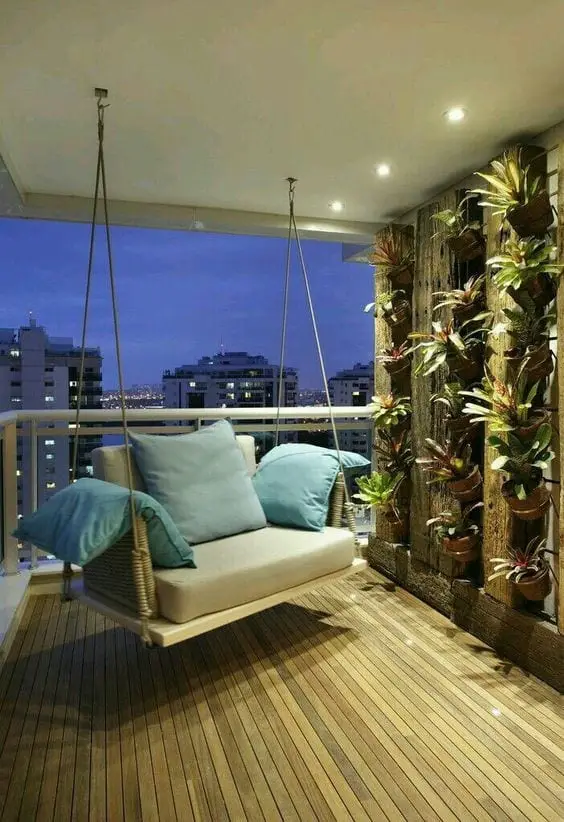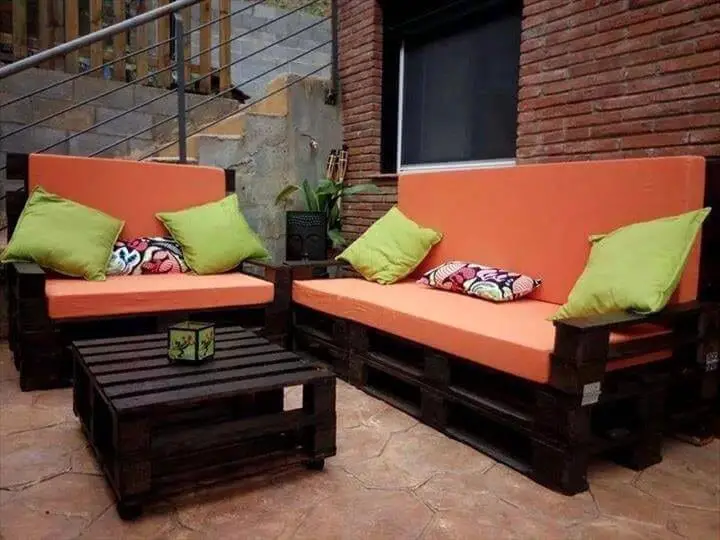21) Urban Chicken Coop
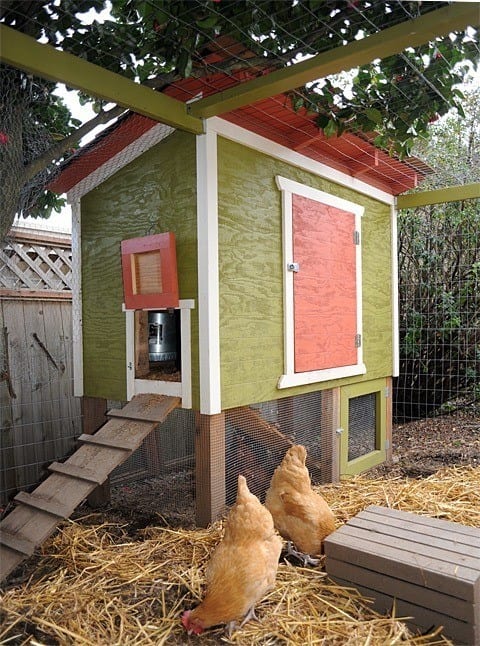
This is a chic and classy chicken coop made for the urban farmer. This is a permanent chicken coop and hen house which can only house two or three chickens at a time. It is placed inside a large fence as you can see and is made from strong and sturdy lumber and some wooden pallets.
Inside this chicken palace are all the things chickens need to feel comfortable. The hen house is tall and airy. It has a built-in heater, a ventilation unit and enough space for every chicken to feel comfortable and safe.
There are three openings to access different parts of the hen house/coop. A small square-shaped opening is for the chickens to come in and out of in case it’s raining or too hot outside. The birds will be walking inside using a long and wide makeshift ladder. A very large door is for the farmer to access the inside of the hen house in case he has to clean and get eggs. A smaller door is found at the bottom part of the hen house and this is where the bottom is accessed to sweep away chicken poop.
This is heaven for any chicken and truly a good design to follow. You will need a weekend to complete this design because you need to construct the hen house from scratch.
22) Natalie’s Chicken Coop Design
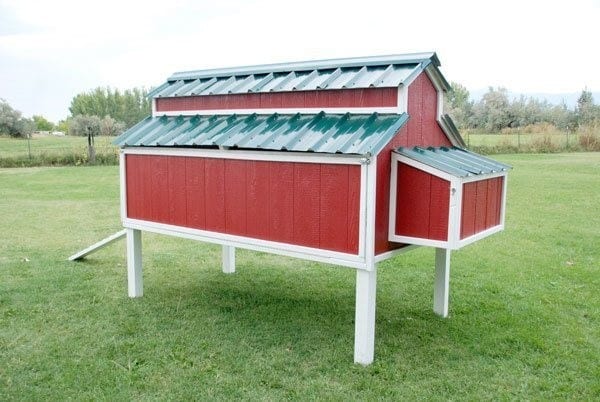
This is a chicken coop that can house about ten or more chickens because of its length. This is not a chicken tractor design but nevertheless, you can transform it into a mobile chicken coop enclosure by adding an actual coop and wheels on the legs of this hen house.
The hen house is shaped like a traditional hen house with an opening at the front for chickens to move in and out from. A long and wide ladder lets the birds come into the structure when it’s raining or too hot outside.
The roof of this hen house is made from aluminum roofing sheets cut according to the builder’s preference. Aside from the door at the front of the hen house, an access door is at the back to remove eggs and to clean up the interior of the hen house coop.
All-in-all, this is a very lovely traditional design but you can still upgrade this to become a mobile chicken coop. You can add wheels to take it to a new area in your yard or you want to take it someplace safer when it rains hard or during a storm.
23) The Palace Chicken Coop
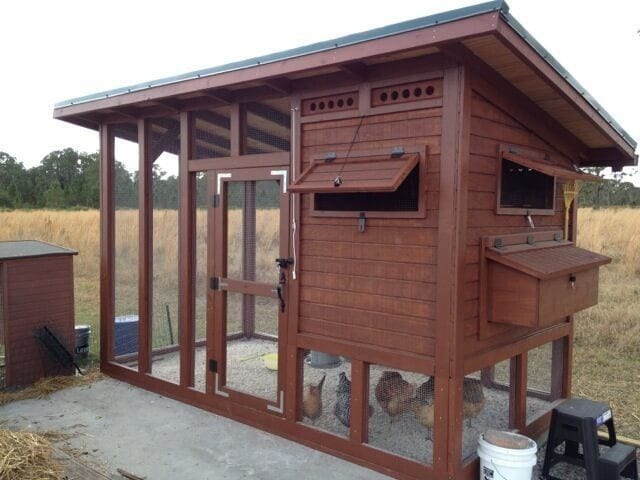
This chicken coop is like a luxurious hotel for chickens because of its very strong and well-built coop and hen house. This was made from durable hardwood and wooden pellets and was painted a neat shade of brown. This is a design that can accommodate six or more chickens at a time.
The coop has a strong and tall frame and roofing. Chicken wire mesh line the sides of the coop and this allows air to easily move in and out and helps you monitor your chickens.
The coop sits on top of a concrete area in the backyard so it’s clean and safe for chickens to roost. The hen house is tall and large with a lot of room for your chickens to stay and relax. The house has all the amenities that your birds can use.
There are nests, food containers and water containers inside. Two large windows provide ventilation to the hen house while a large door at the side is where you can access the interiors. A flap at the back can be opened to access the nests. These are where you get the eggs and to check up on your chicks if you wish to hatch the eggs as well.
24) South City Chicken Coop
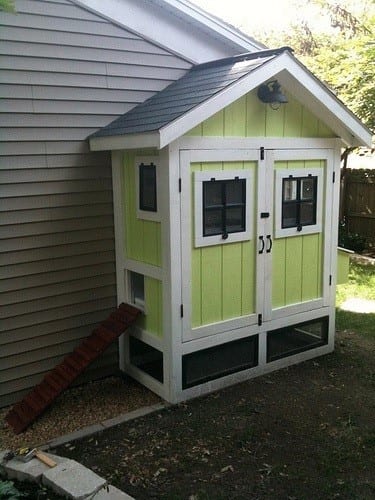
This is another classy permanent installation at your backyard. This city chicken coop has been designed to provide a safe and the best living conditions for chickens. There are adequate lighting, ventilation and even a system that eradicates odor. These are all very important if you wish to construct a chicken coop as you live in an urban area.
The chicken coop has large doors where you can access the inside portion of the hen house. This allows you to inspect your chickens, to clean up after them and to give them food and water.
As you can see, the builder took so much time planning for all the features of this hen house and the best materials were also chosen for this project. There is no chicken coop frame or an outdoor area where chickens can graze therefore this is something to consider if you want to update this design.
https://www.backyardchickens.com/articles/the-coop-4.49731/
25) Barn Geek Chicken Coop Plans
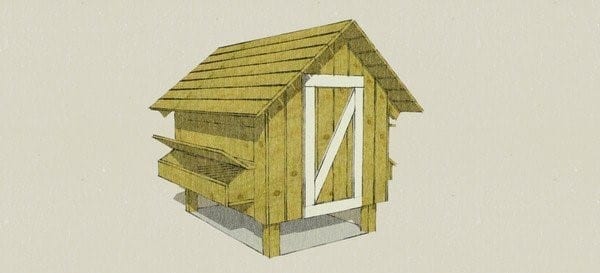
This is a plan to construct a traditional chicken coop made from wooden pallets. This is a hen house with a tall ceiling and an elevated floor. Dirt and poop fall to the ground under the hen house and this can be easily swept away.
The sides of the chicken coop have flaps to access the nests where the eggs are. You don’t have to go inside the coop to get eggs and disturb your chickens anymore. The door is used to let you clean the inside of the coop and to take care of your chickens as well. The structure is quite sturdy and roomy and can accommodate about six or more chickens at a time.
This design may be upgraded according to your needs. The size and the height may be increased if you have more chickens. An outdoor area may also be added using a wooden frame with chicken wire sides. Wheels may be added to the frame and the hen house that is connected to the coop. When this is fitted with wheels, you can hitch it to a tractor and gently pull it to any place in your yard.
http://www.barngeek.com/free-chicken-coop-plans.html
26) Trictle’s Chicken Coop
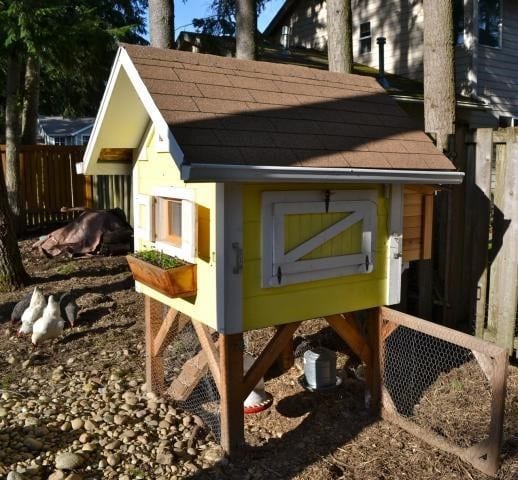
This small but lovely chicken coop is just the right size to house two chickens. The coop is entirely made of wood from legs to the roof. This is a hen house where the chickens can come in at night or when the weather is too hot or too cold.
The walls and the roof are made from wooden pallets. The builder decorated the house with windows, planters and a barnyard door at the side. The door opens to let you check up on your chickens and to get eggs if there are any. Chickens enter this cozy coop using an opening at the sides by climbing up a ladder.
Adding an actual chicken wire coop fence and building this bigger will let you accommodate more chickens than just two. Make this as your inspiration for your next outdoor barnyard project.
https://www.backyardchickens.com/articles/trictles-chicken-coop-with-plans.47755/
27) Chicken Coop Plan
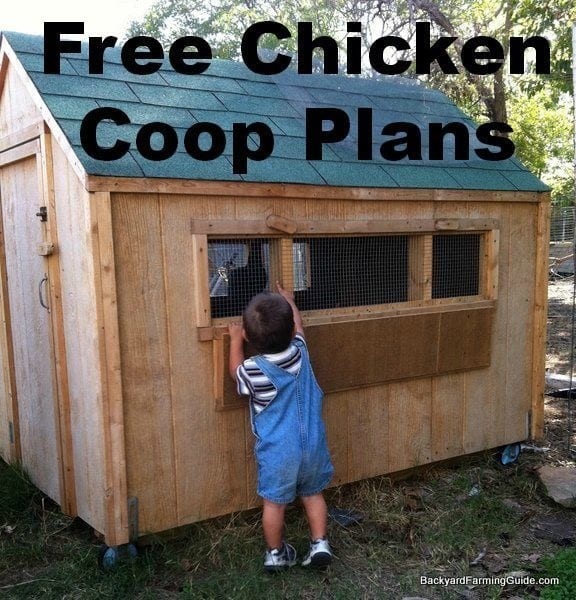
This has got to be one of the biggest chicken coops and one of the easiest to build. It is like constructing an actual shed or a small outdoor shop. This is made entirely from wooden pallets and has a high roof and wide interiors. Outside, you can see there are windows on each side of the coop plus access panels under these windows. This is where you can get eggs from the nests inside.
The large door opens to let you clean the inside of the coop and to check up on your chickens as well. This coop has large sturdy wheels on each corner which means you can tow this with a tractor to take it anywhere inside your yard. This is very helpful especially when the weather turns bad like during a storm or when it gets cold. You simply take it to someplace safer and warmer.
This plan is so easy to follow and can be completely adjusted according to your needs as well. You can make this taller, wider, longer or you can use other materials to build the walls, doors, and roofing.
28) My Six Chicks’ Chicken Coop
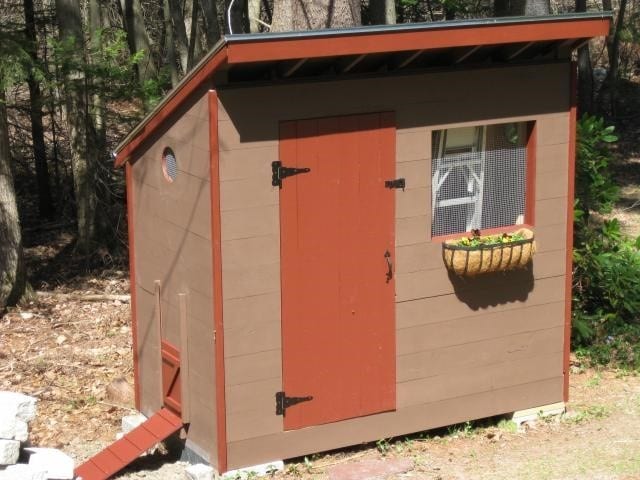
This chicken coop is small but can house at least four chickens or six small chicks. The walls, door, windows, and ceiling of this coop are made from wooden pallets. The builder has decorated this cute coop with a planter, barnyard doors, and a slanted roof. There is a circular vent on the side plus the windows have screens to allow air to move in and out of the coop.
The chickens can go in and out of the coop using a walkway that leads to a square-shaped entryway. This hole may be covered shut if you want your chickens to remain indoors. Meanwhile, the door is large and may be opened if you need to clean the coop interiors and if you need to harvest some eggs as well. Overall, this design is pretty inspiring. But this is a completely upgradable design too.
You may increase the coop’s size and height to accommodate more chickens and you can add sturdy wheels on each corner of the coop so you can tow it anywhere you want.
http://www.backyardchickens.com/a/my6chickss-chicken-coop
29) Pallet Palace Chicken Coop Design
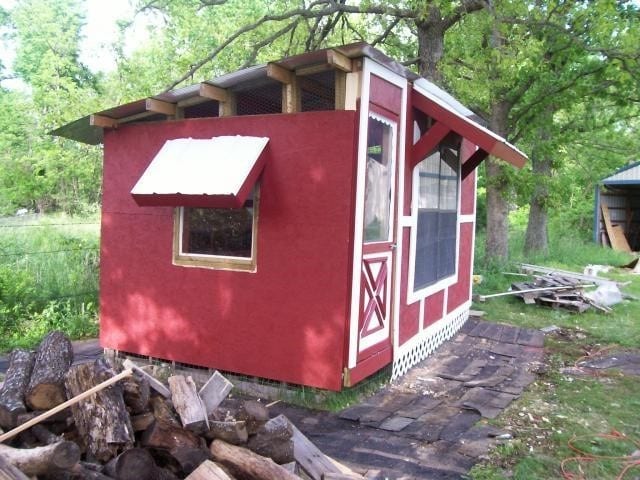
This chicken coop design is made entirely from wooden pallets and as you can see, it is a simple design which can be upgraded if you need to make a coop for more chickens. The walls, doors, and windows of this structure were made from wooden pallets. The door and window has a country design and is larger compared to other chicken coop designs we have here.
The ceiling and roof are slanted and a small section along the sides remain open to improving ventilation. The roofing, by the way, was made from corrugated aluminum panels and are very light and easy to install. The structure was made on a paved area in a yard but you can upgrade this by attaching wheels on this structure. This will let you move this to take your chickens to safety in case of extreme weather conditions.
http://www.backyardchickens.com/a/jjamerbs-pallet-palace-chicken-coop
30) Easy Chicken Coop Design
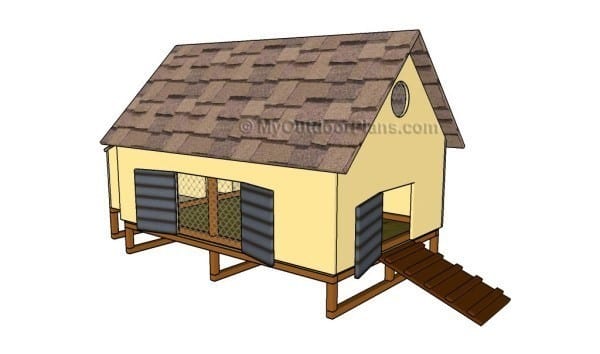
This is a very easy chicken coop style that will not just house your chickens but will also give them a safe place during the night. This has a high ceiling, adequate area for at least ten chickens. The walls are made from wooden pallets. Large windows and a large door was built to allow chickens to move in and out of the coop.
This has an elevated flooring to allow dirt to fall under the coop so you can scoop these later. This plan is so easy to make because it is pretty simple. You can make your coop larger and taller if you need to in case you have more chickens to take care for.
