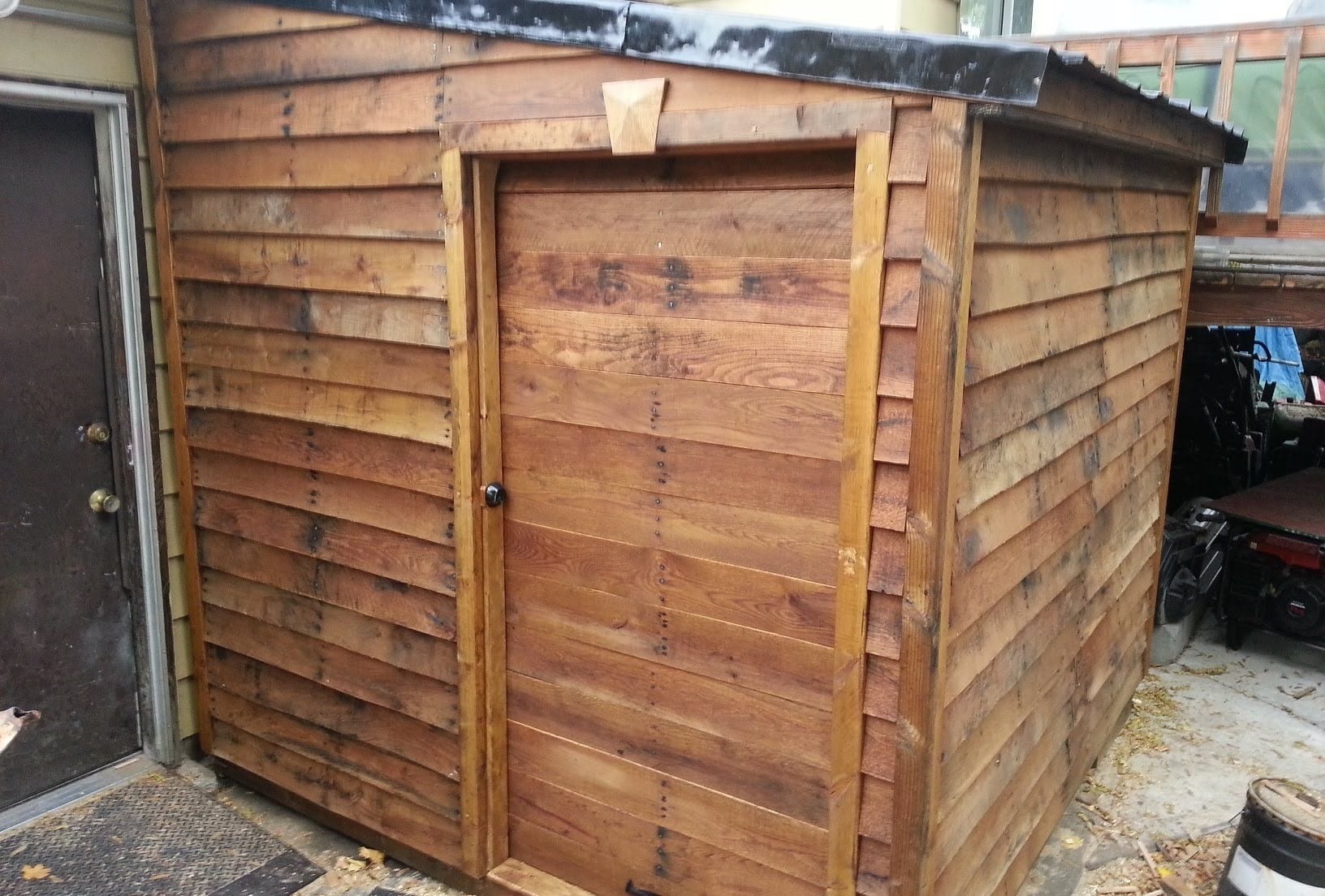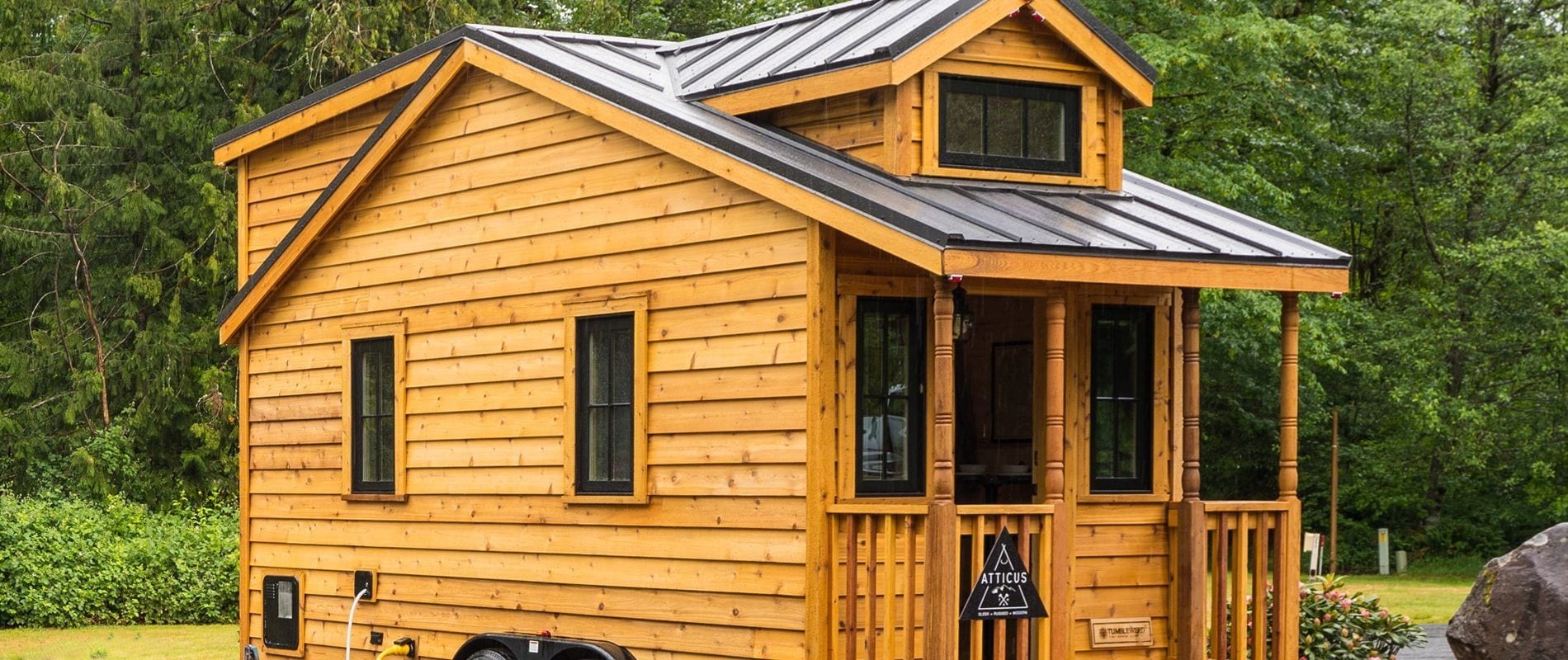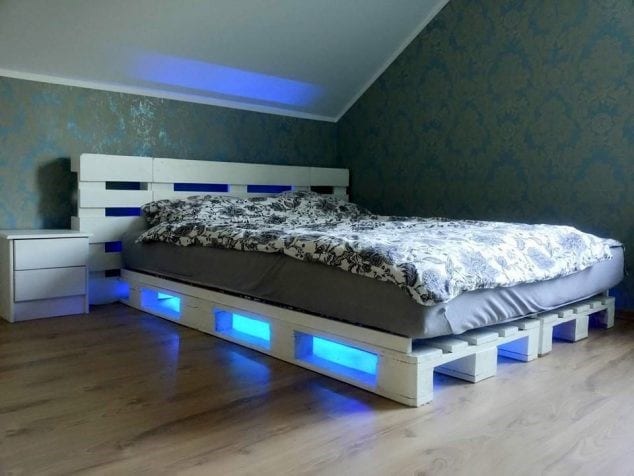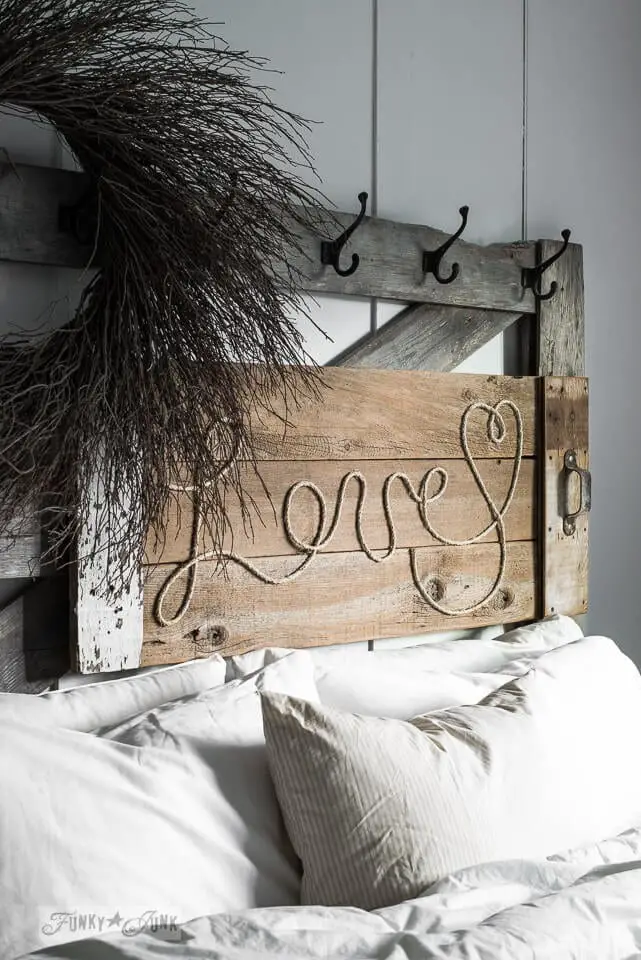11) The Pointed Gazebo
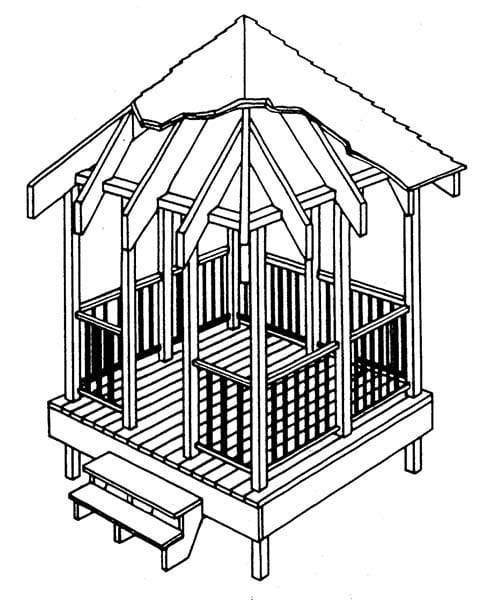
This is a unique design with its box-like structure and pointed roof. This gazebo looks like a look-out point in a state park! But if you don’t have much room in your backyard or garden, this will surely suffice. The structure sits on elevated wooden flooring; you need to install a small ladder to enter the actual gazebo area.
The walls are open with balusters on each one. These don’t just decorate your gazebo walls but also ensures your safety because it could be quite a drop! The ceiling is very high because of the pointed design. The beams along the ceiling have been expertly arranged to provide shade on each side of the gazebo. This is a moderate to difficult design because of the pointed roofing but the rest could be very easy to construct if you have complete materials and tools.
http://treatedwood.com/uploads/gazebo.pdf
12) Classic Gazebo Style For Special Events
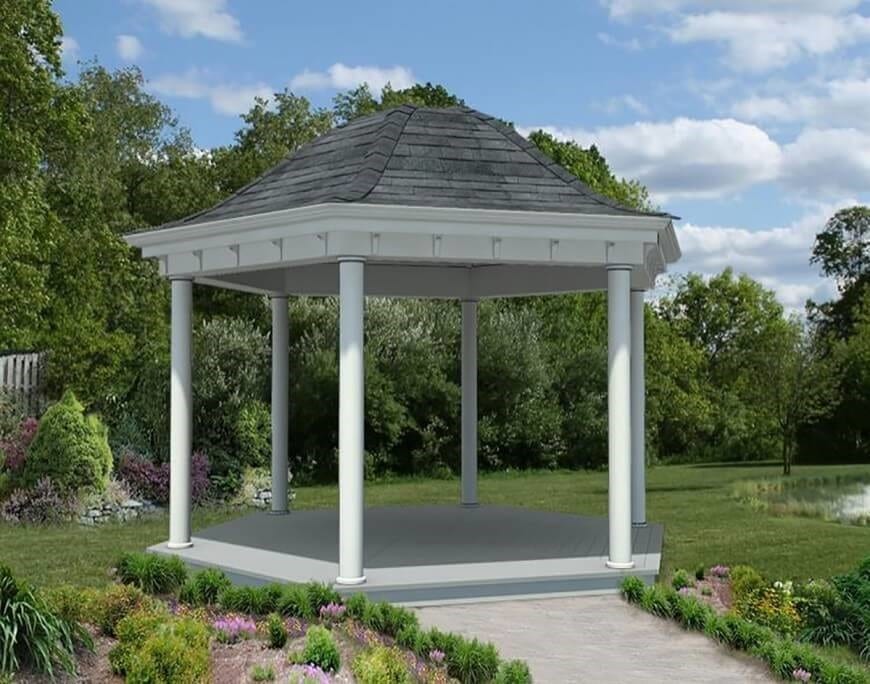
This extra-large gazebo may have been used as an outdoor events venue because it is so huge. It can accommodate a number of people for events such as weddings and christenings or it can be the ultimate outdoor party venue for families, friends and office events.
This is a large project that should be erected on an even cemented ground. This was made from tough hardwood but the roofing is all shingles. A contractor can help you construct this large gazebo for your garden or yard. You can also use this as inspiration for your next outdoor project.
13) Extreme How-To Gazebo
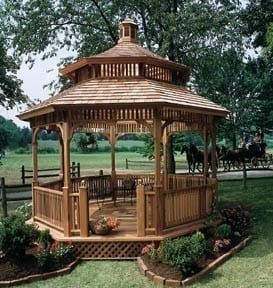
This is an extravagant gazebo design that seems to belong to royalty! Just describing this one is quite difficult because there are so many amazing features to highlight. First is the charming, intricately designed two-tiered roof that’s made of shingles. There seem to be no walls in this setup, only eight strong yet narrow posts support the top piece.
It looks like a golden cake with intricately carved elements on every wall and beams. It was constructed out of lovely wooden slats as wooden floors and beds of ornamental plants line its sides. The cupola stands tall and does its job in removing heat inside this structure’s lavish ceiling.
14) Very Large, Temple-Like Gazebo
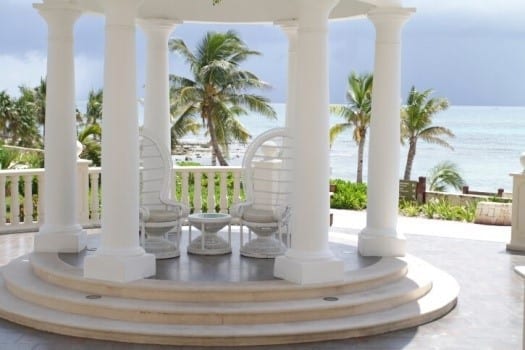
The most impressive feature of this gazebo is its massive Romanesque columns which were made of cement and tile. The gazebo flooring is made from natural stone as well as all the other elements of this design. This was made for a classy seating area.
With large rattan chairs and small tables. This may be a gazebo for a beachside retreat or for a resort in the Bahamas. You can use this as an inspiration to make your own mini haven near the beach or lakeside. No need for woodworking skills here because every inch of this gazebo is made from cement and tile.
15) Gazebo Kit
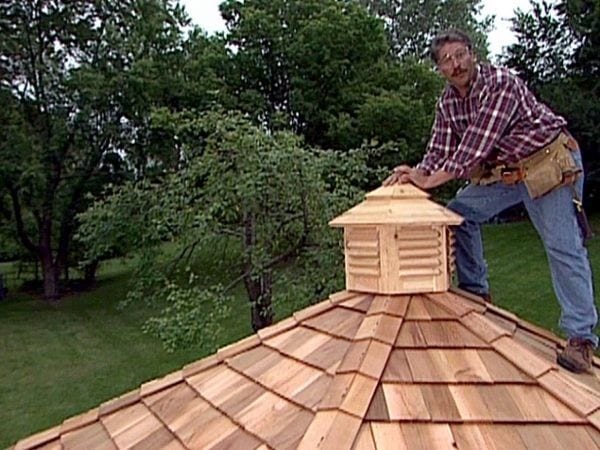
One thing about gazebo kits is that you can set it up in just a day and you can even remove it when you move house. This gazebo kit plan is all about erecting a large octagonal gazebo on a cemented area of a yard. The man here shows us how easy it is to use a kit instead of constructing everything from scratch. This kit includes all the gazebo parts: from flooring to the cupola and here he is, holding the final part in place.
He can stand well on top of the gazebo because this is made from prefabricated materials, no need to worry about weathering, pests, mold and other hazards suffered by natural materials. You can order a gazebo kit online; there may be a number of companies that service your area. Your lovely gazebo could be delivered and set up in just a day making the next day a great day to party outdoors.
https://www.diynetwork.com/how-to/outdoors/structures/how-to-build-a-gazebo-from-a-kit
16) Amazing Gazebo Design Plan
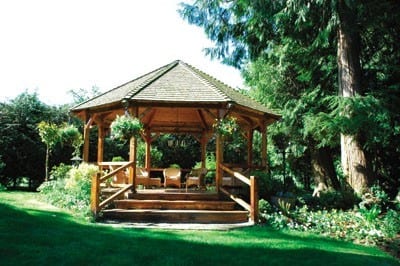
This is another fantastic open-air gazebo design that has a huge, intricate roof. The octagonal structure was erected on an elevated area, therefore, it’s airy and very nice to relax in. The gazebo looks grand with its pointed heavy roof but as you can see, this is supported only by narrow wooden posts with intricately shaped beams.
The ceiling has a plywood sheath before the large green shingled roof was installed. A wide stairway greets visitors who want to spend a moment here. Accessorize this area with comfortable outdoor seating, hanging plants and lovely flowering ornamental plants along the side of the gazebo. This is a challenging project but nonetheless satisfying when done.
17) Attached Gazebo Plan
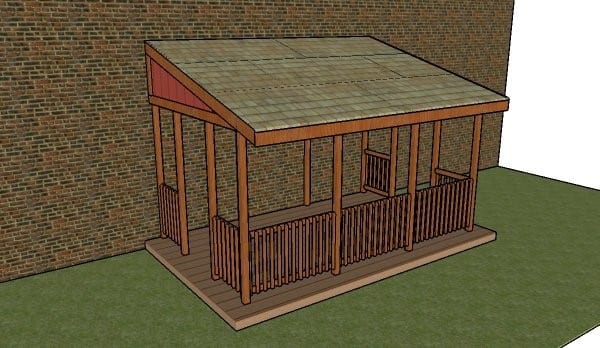
This is just a draft of the actual gazebo structure but as you can see this is a gazebo that is attached to the wall of a house. It has a rectangular design with lowered balusters that line the walls that were not attached to the house. This is an open and straightforward design with slanted shingled roofing that will drain rainwater away from the structure.
This gazebo stands on slightly-elevated flooring which keeps dirt and water away from the gazebo area. You can tell that this is a very easy design and with the right materials and tools, you can have this ready in just a weekend or two.
18) The Wooden Gazebo Plan
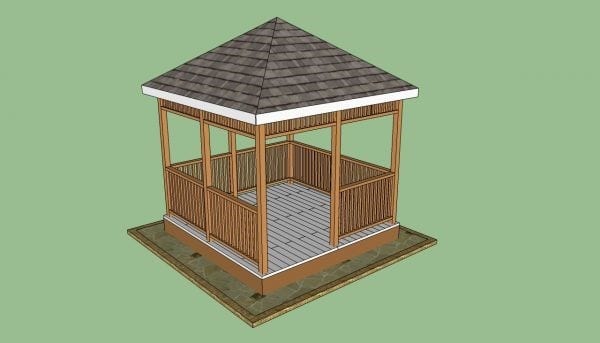
This is a simple gazebo plan that will let you build a structure with a square area. This was erected on elevated wooden flooring which was built over a cemented area in your yard or garden. This gazebo has a simple design save for the delicately pointed four-sided roof.
This could be made of gorgeous red cedar or just about any kind of hardwood for as long as this receives waterproofing or weatherproofing treatment. This simple design may be the next outdoor project that could be right for your level of expertise.
19) Octagonal Gazebo Plans 2
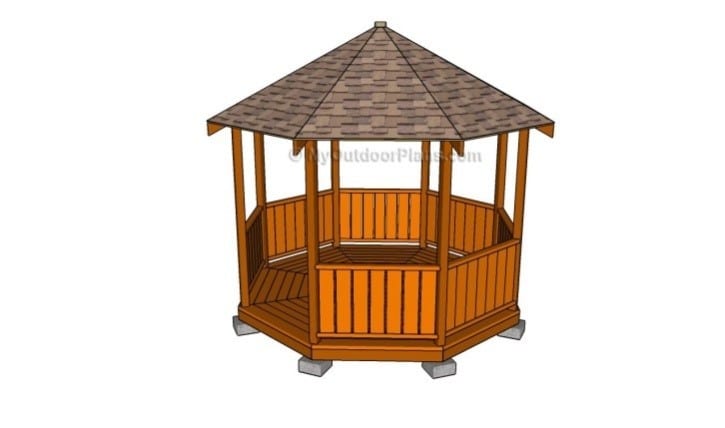
This is a gazebo with a large octagonal design. This has tall but narrow posts that hold the pointed octagonal shingled roof. The airy design is achieved thanks to its large frame walls with lowered balusters. The floor is made of lovely redwood which complements it dark shingled roof. You can tell that this is a moderately-difficult design because of its shape and size.
20) Screened Gazebo
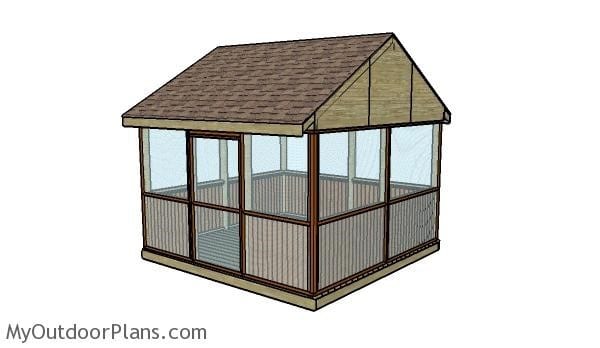
This is a design for a screened gazebo structure. This is a plan for a rectangular structure to be built over a cemented, even area in a yard or garden. It has a wooden floor, open sides with low balusters and high ceilings. The roof is rectangular with a high ceiling. A sheer screen covers the sides of the gazebo providing privacy and a shield from the rain and sun.
This structure is large and can be used as an area to relax, to entertain guests or to work on outdoor projects. This is quite an easy project and a good first-time project for any aspiring woodworker. You can have this ready in just a week if you have all the complete materials and tools handy.

