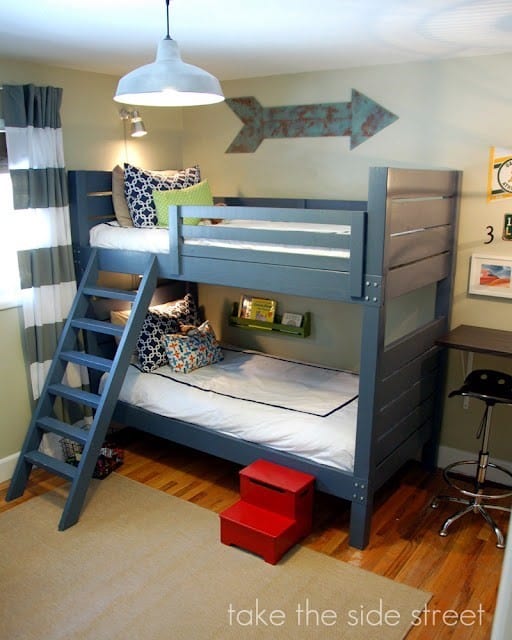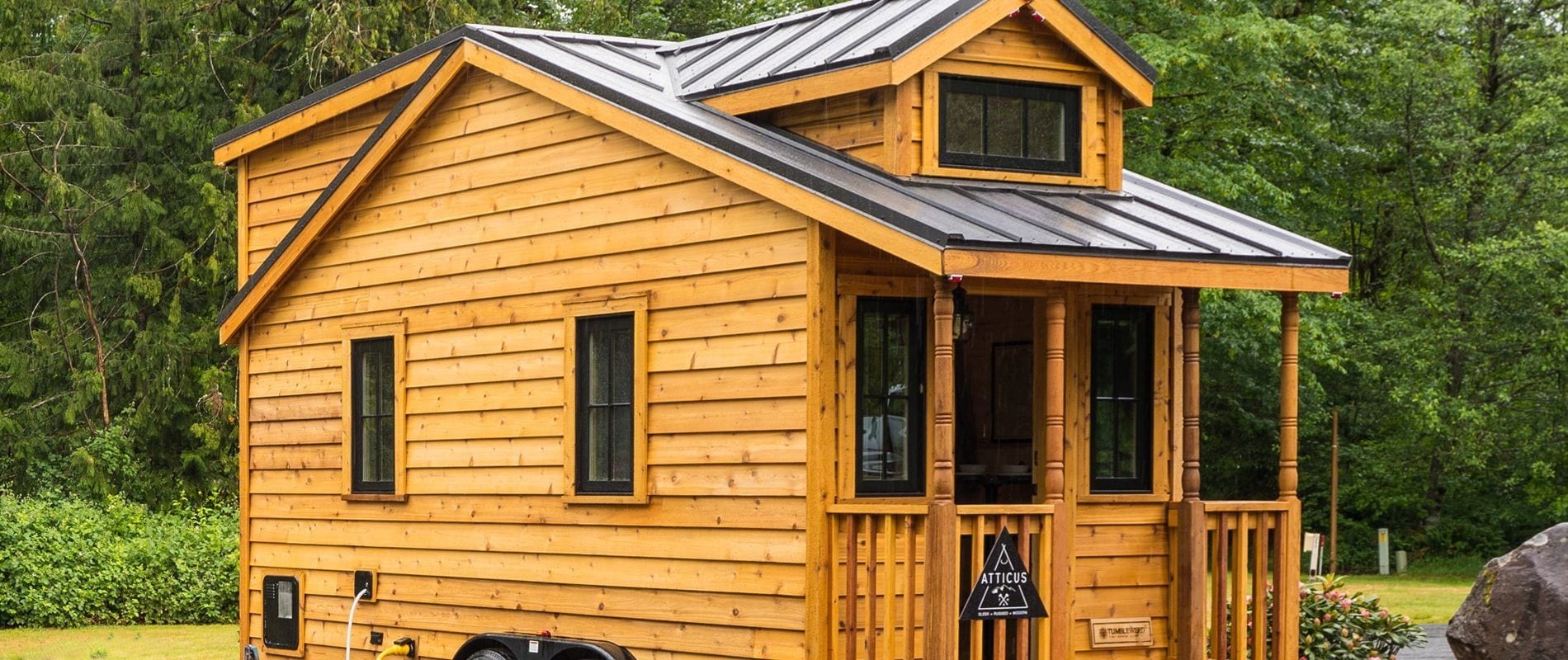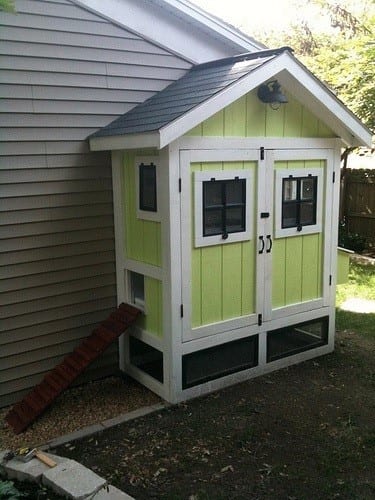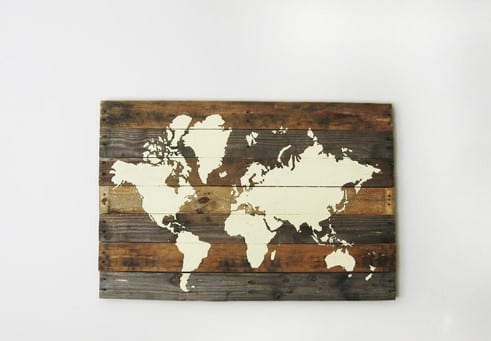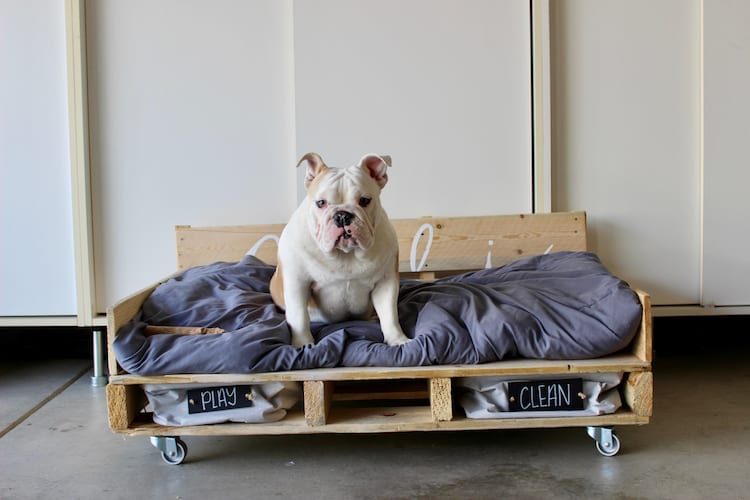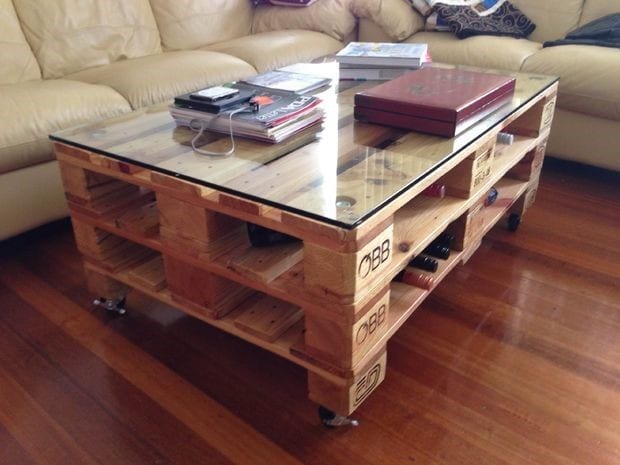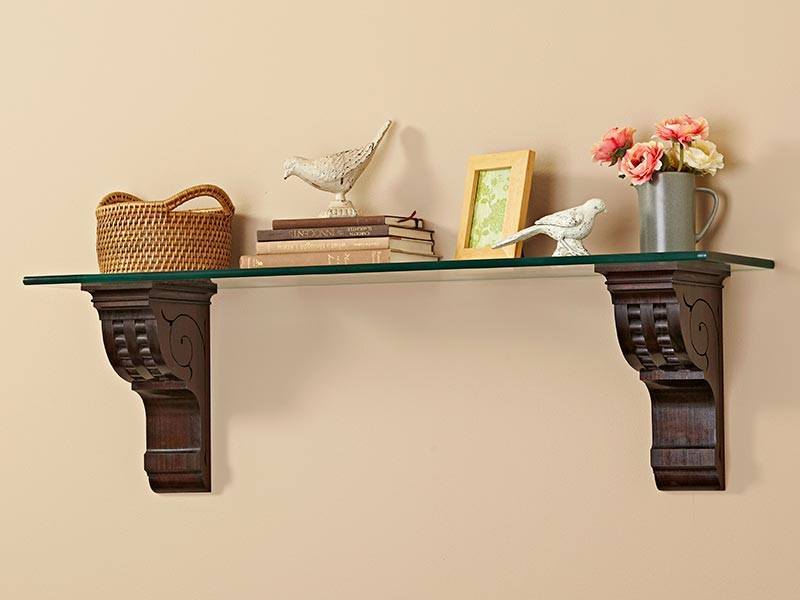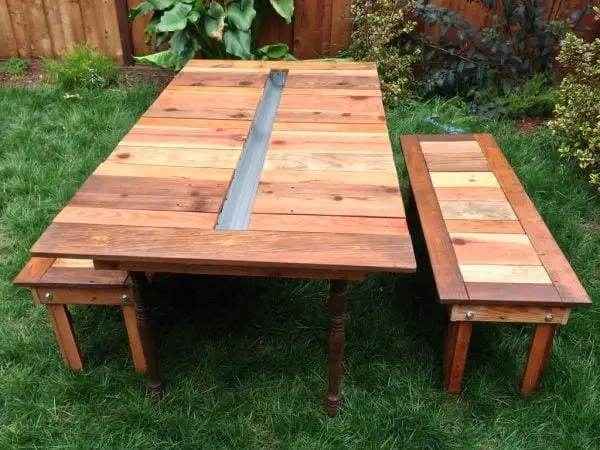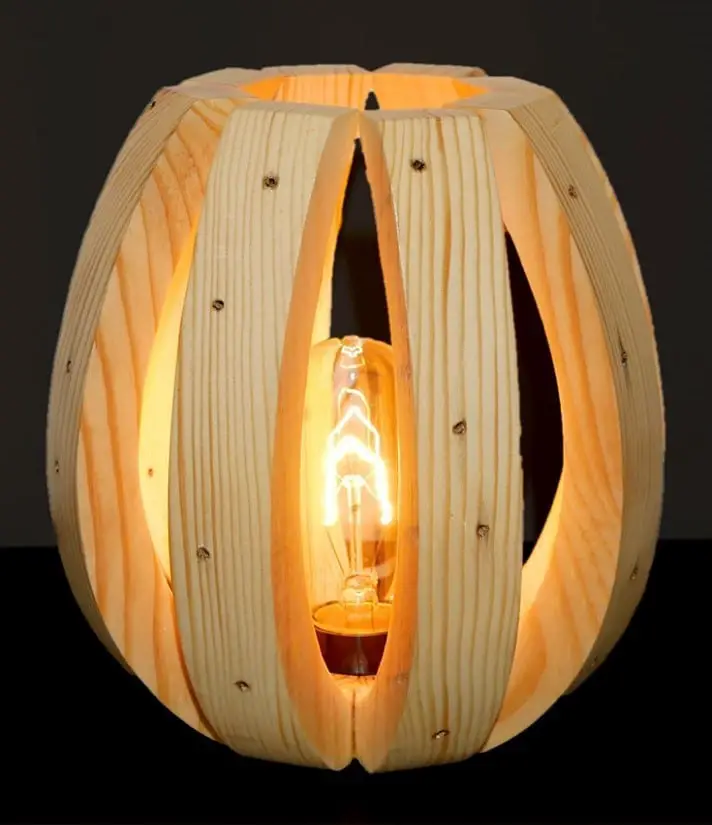11) The Micro Bus Bunk Bed and Playhouse
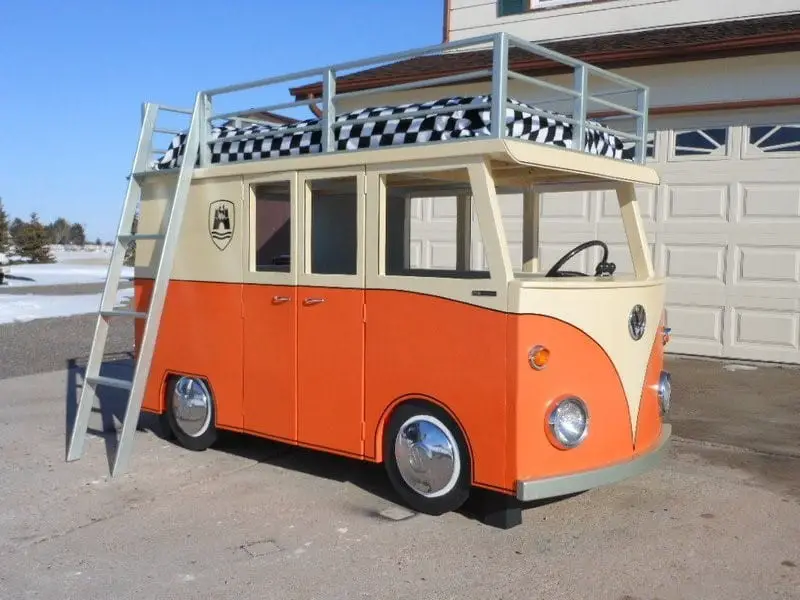
Take your kids back to the groovy 70s with this large bunk bed. This may look like a minibus but it is actually a creative bunk bed and playhouse. This is a huge project that can take days to make but is certainly worth it.
The interior of the lower part of the bed is a play area where your child can spend a day with his or her mates. They can play all kinds of games because this is spacious and has a lot of area for storage. The upper area is huge and can actually accommodate two people. The top area is so high from the ground that the builder installed tall side rails around the top bunk. A very large and long ladder will help kids access the top bunk.
Make this an inspiring loft bed design for your next woodworking project.
https://www.instructables.com/id/The-Micro-Bus-Bunk-Bed-and-Playhouse/
12) Loft Bed With Bookcase
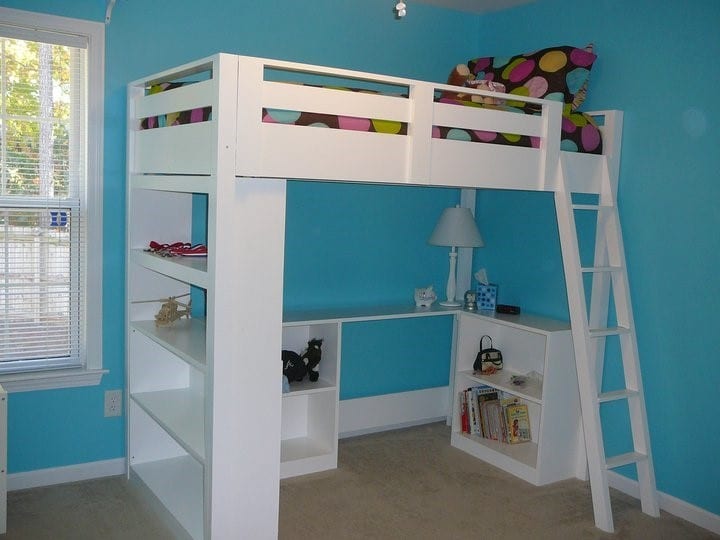
This is a very tall loft bed that has a unique design. This has a large bookcase on one side where you can place books and all kinds of knick-knacks. The large bookcase serves as a post for the loft bed as well.
The top has a bed for one and has a long ladder to access it. Side rails were built along the perimeter of the bed to protect from falls. The bottom part can be used for a number of things. You can place a small sofa where you can read.
This can be used as a workstation or a study area; the top part of shelves can double as a laptop or computer table. It can also be a place to just laze around and read. A lamp light could be a good accessory as well. This is a very easy project to build and won’t take you more than a weekend to do so.
http://www.ana-white.com/2010/06/loft-bed-small-bookcase-and-desk
13) Claire’s Loft Bed
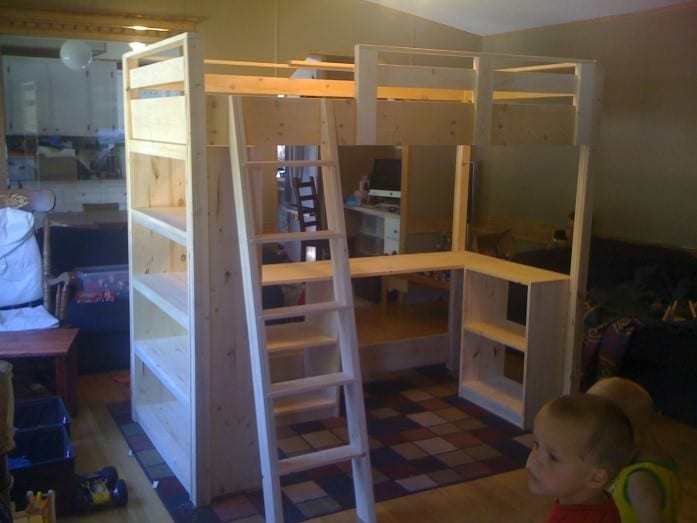
Whoever this loft bed is for definitely loves books because this bed has a bookshelf side wall plus more shelves found at the bottom bunk. The top is the usual place to sleep just like any loft bed, however, this one does not have tall side rails.
The top is accessible by a ladder which is placed at the side of the bookshelf. The bottom part of the loft bed has low shelves that can store more books and accessories, however, this can double as a study area or a place to just sit and read.
A computer table would fit inside this spacious area plus a comfortable chair. This can be designed as a kid’s loft bed or a bunk bed for adults as well.
http://www.ana-white.com/2011/08/claires-loft-bed
14) Easy Loft Bed Design
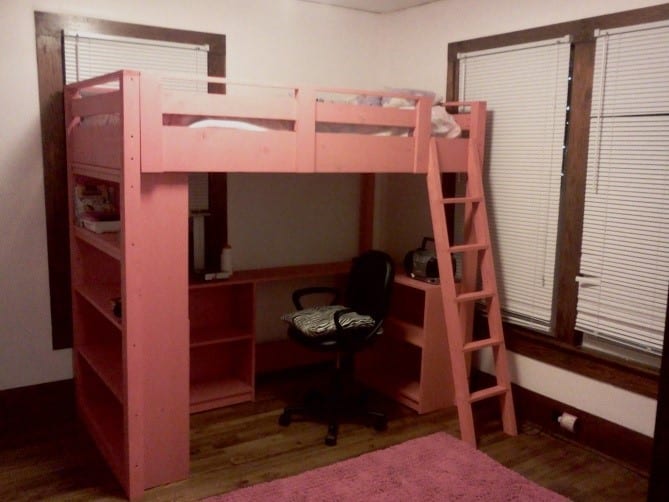
This loft bed has a box-like design and was possibly made for a dormitory student. It is a piece of furniture you would find in a college dorm where there is hardly enough space for studying and sleeping.
The top part has a single mattress with a very low headboard and side rails that were built around the top bunk. The side of this bed is a tall bookcase where a student can store books and various items that he needs to study.
And inside the spacious lower bunk are more storage areas, a computer table and study area. This is still good enough to add a computer chair and even a low table and lamp. This is an easy project that will surely be one of your best one yet.
http://www.ana-white.com/2011/12/loft-bed
15) Loft Bed Plan with Desk
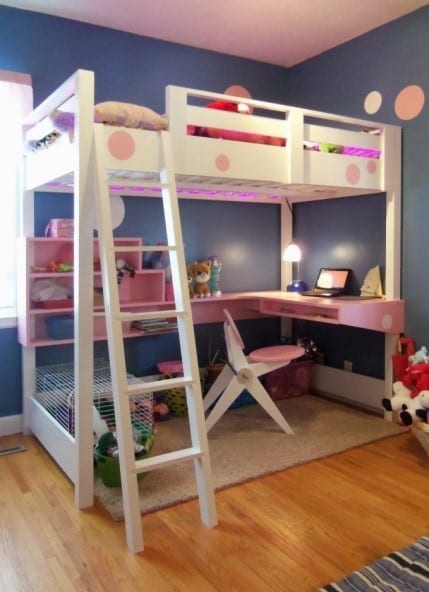
Any girl would love to stay in this polka-dotted room. This is a loft bed design where the bed is at the top part of the structure and a mini living space is found at the bottom. The bed has a single-size mattress, has plenty of room to nap, sleep or laze around and has side rails for safety.
A tall ladder lets you climb up and down safely. The lower area is a large space where you will find shelves, a desk, and more space to hold a chair or even a bean bag.
It’s so amazing what amount of space in the bedroom can be saved just by using a loft bed. This precious area can be used to study, play, to entertain guests and more. Make the side rails on the top bunk higher if this bed is for a young child. Otherwise, this design would be safe for a teenager or an adult.
http://www.ana-white.com/2012/12/loft-bed-desk
16) Loft Bed for a Kid’s Room
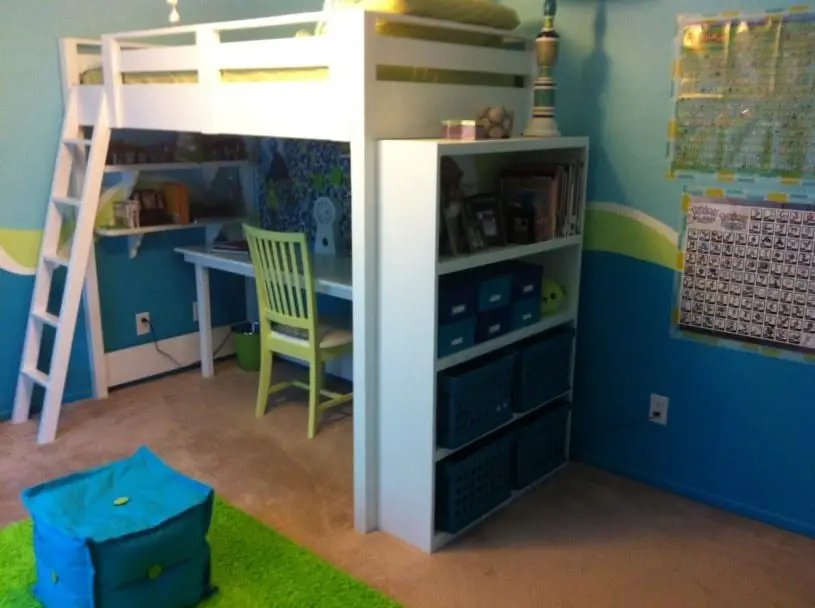
Give your child’s small bedroom some personality. Instead of just creating a space for her to sleep, you can make it livelier and more functional. This is a very large loft bedroom with a huge space at the bottom for a study area and even a recreational area.
The area on top can accommodate a single size or a twin-size mattress. It has tall side rails that extend to the entire perimeter of the bed. This will make the top section safer during sleep or play. A tall ladder can access the top easily but careful since it is quite steep.
At the bottom part of the loft is a space which can be used for any purpose depending on your child’s interests. This could be a study area, a place for a computer, a video gaming station, a place to keep books, store toys or display her collections. You can also transform this into a spare bed for a sleepover.
http://www.ana-white.com/2013/08/loft-bed-renees-room
17) Playhouse Loft Bed
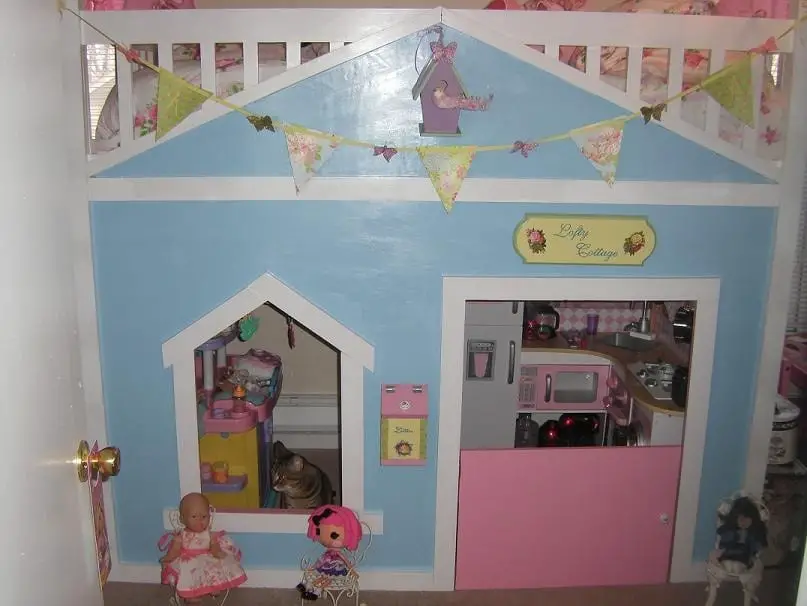
This is every young girl’s dream! This is a playhouse and a loft bed in one where the top area is where the mattress is located. The sleeping area is large and is accessed by climbing a step ladder found along the side of the playhouse bed. The top section is fenced by side rails found on all sides of the playhouse roof.
Now the bottom part is the most interesting with a large door and windows. Inside are shelves and sections where a toy kitchenette may be placed. There is a spacious area where you can place a table and some chairs while an area rug fits the entire space. You can paint this any color your child wants and update the interiors as you desire.
http://www.ana-white.com/2011/04/playhouse-loft-bed
18) Cottage Loft Bed with Stairs
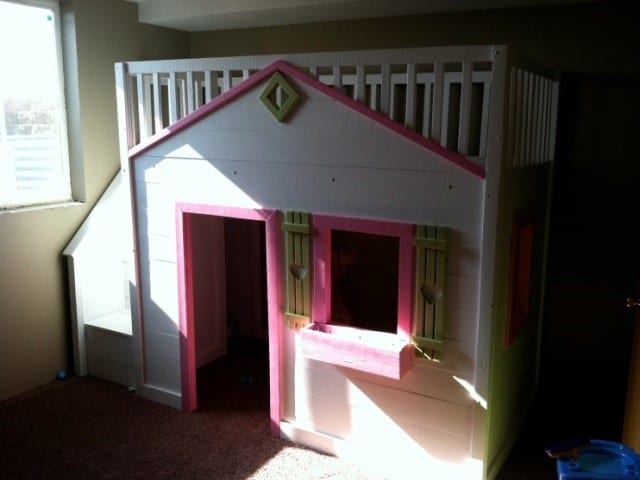
Now, this playhouse loft bed looks more like a cottage by the beach than a bed. This has a large sleeping area on top equipped with tall side rails. The bed may be accessed from a ladder found inside the play area.
The play area has a lot of potentials. You can dress up this section with play furniture, shelves, and accessories like a house would. Otherwise, you can create a space where your child can study or use the computer. As your child grows up, you can update this bed and make this larger and the lower section as well.
http://www.ana-white.com/2011/04/cottage-loft-bed-stairs
19) Budget Loft Bed
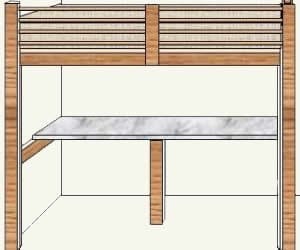
This is a budget loft bed that is very simple to build. It also uses a few materials and is actually a very basic design. This traditional design has a large sleeping area on the top that can accommodate a single-size mattress. This loft bed has a large space at the bottom where a basic desk is constructed. You can place shelves, a computer station, and a seating area here if you wish.
This design has a lot of potentials though. You can add walls to this loft bed and make a private area for study. You can add a high shelf along the side of the bed as well. For a younger child, constructing high side rails is a must to protect the child from falls. Making the ladder safer is very important and this could be attached along the side of the foot of the bed.
http://www.renovation-headquarters.com/loft-bed-free-plan-budget.html#.W2fNWGAzbs4
20) A Twin Low Loft Bunk Bed
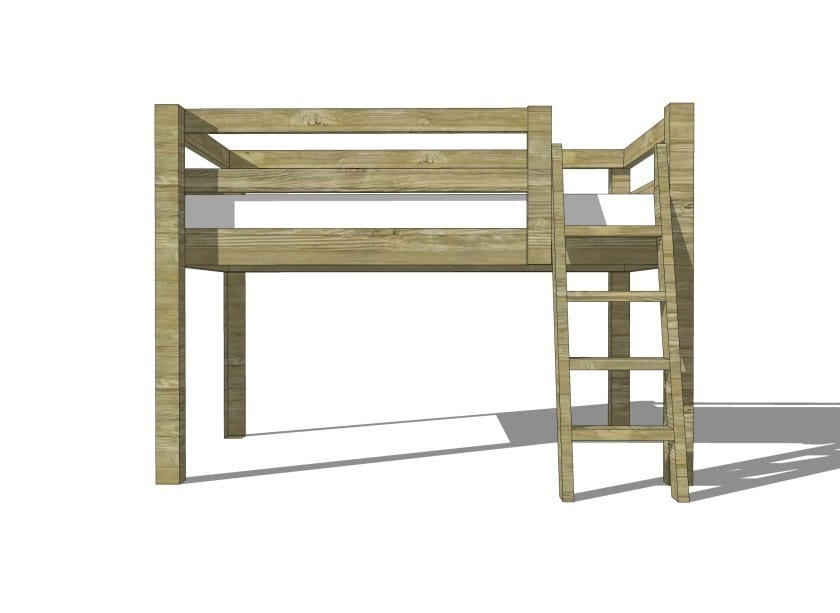
This is a huge loft bed for a twin size mattress. The top part has a large area with surrounding side rails for safety. The top can be accessed by a tall firehouse ladder along the foot of the bed.
The lower portion of the loft bed is a spacious section that can be used as an additional space for study or for play. This bed can be for a child and the lower section can be converted into a playroom or a gaming room. For a teenager or for an adult, this section can be used as a study area or a place to use the computer or to read.
This is truly a very easy design and is not too complicated to build. With complete tools and materials, you can have this ready in just a day.
