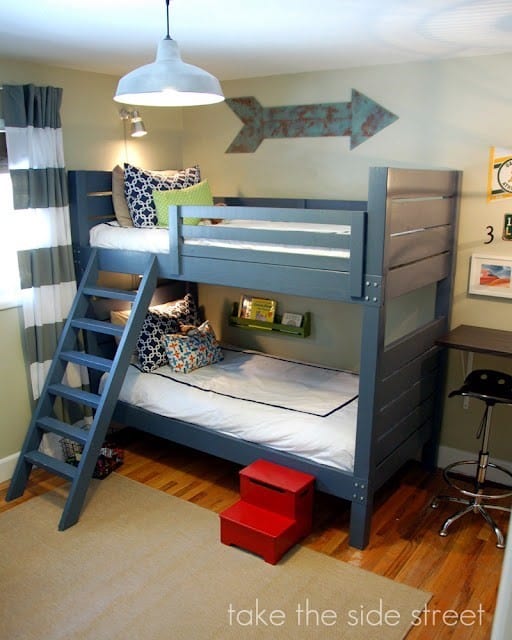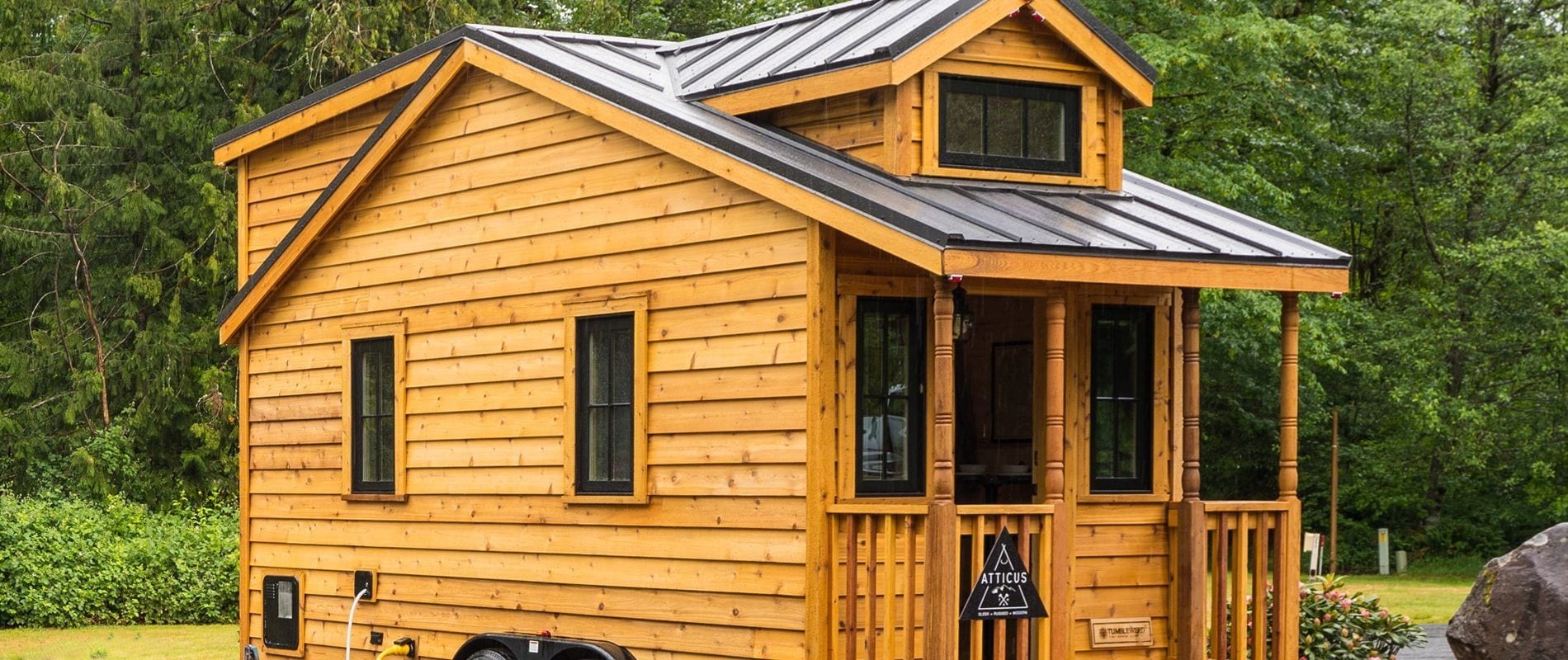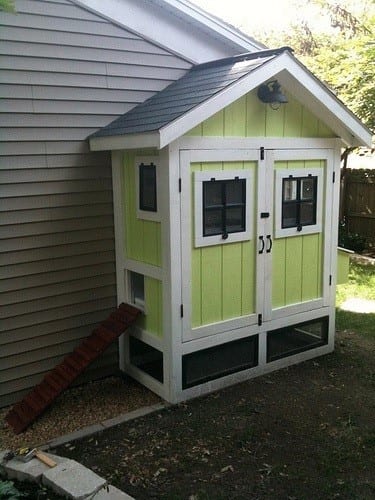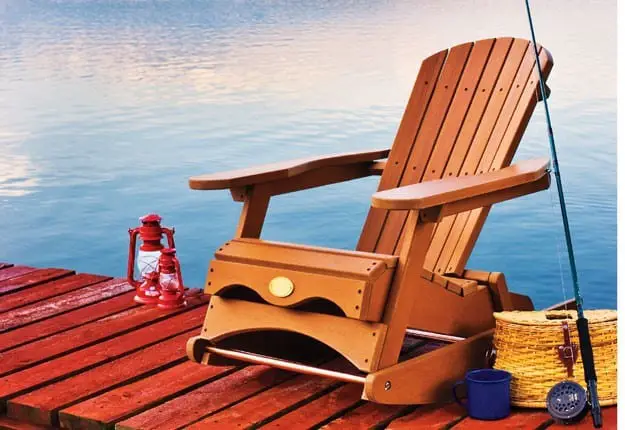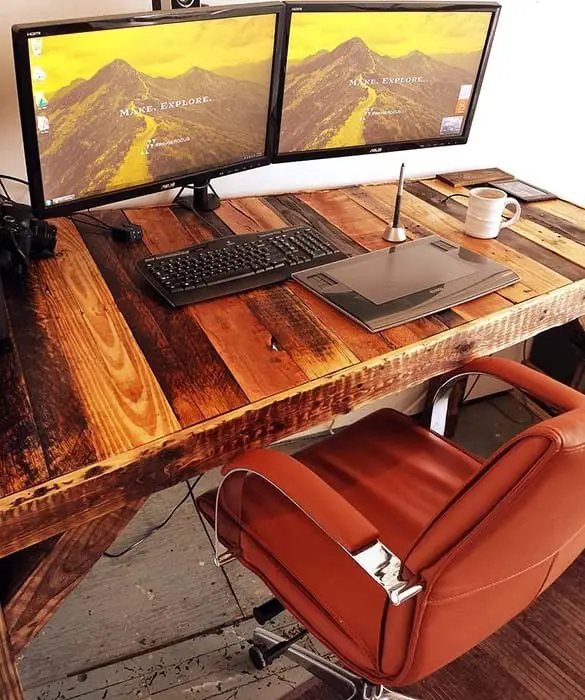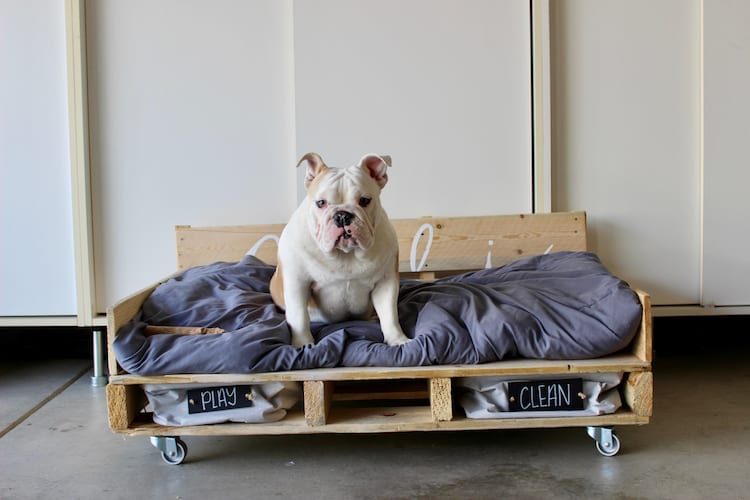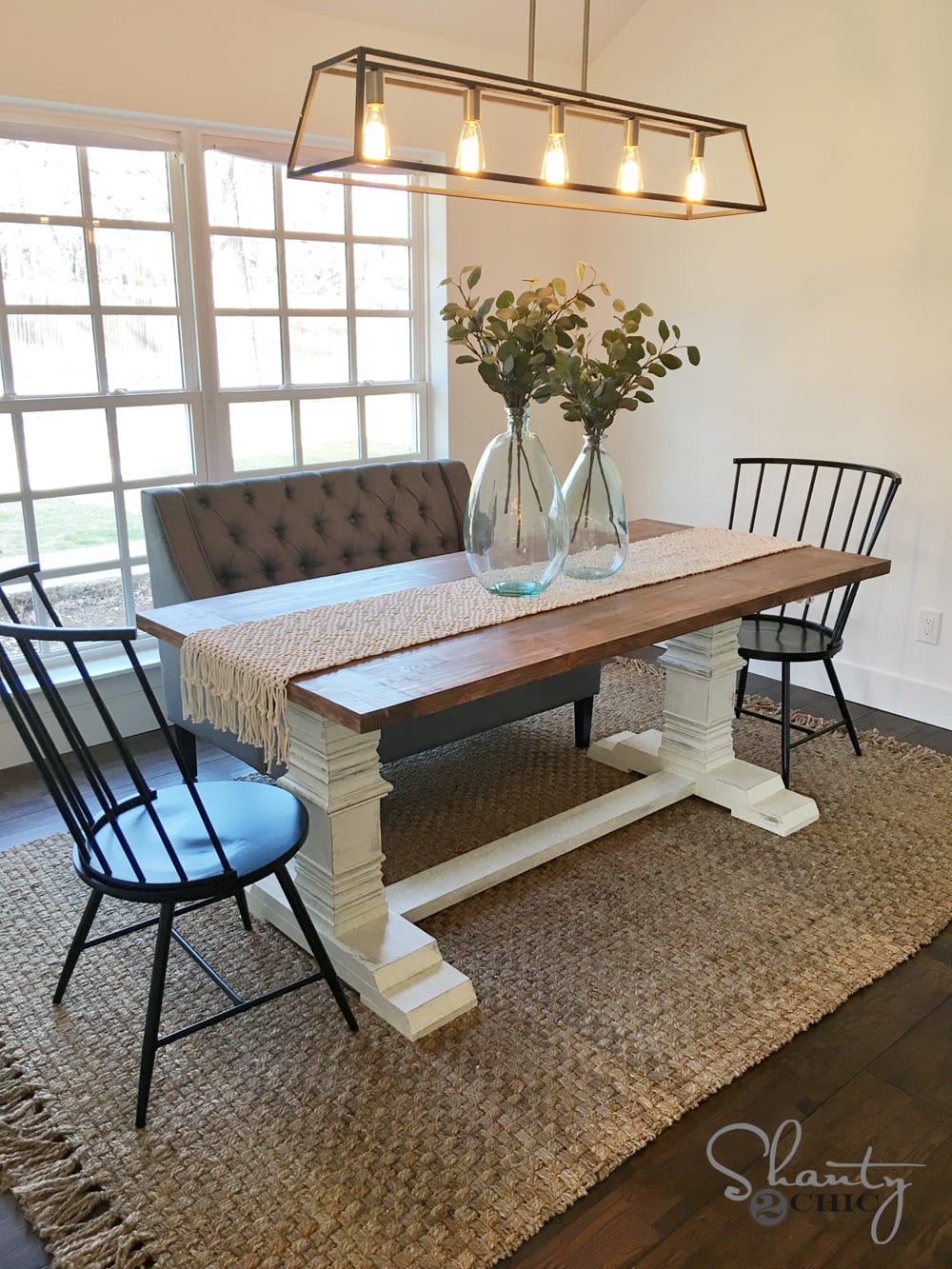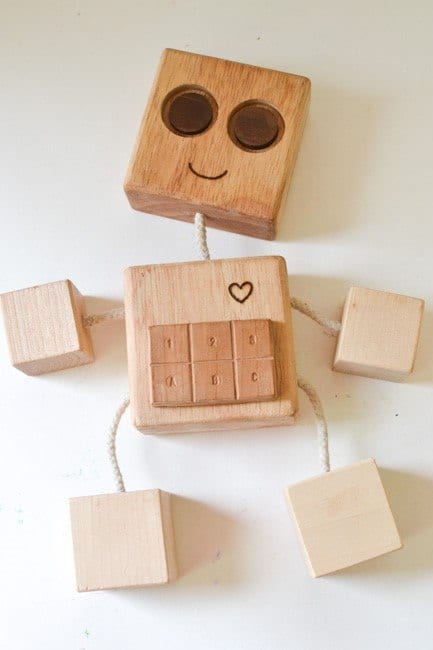41) Locker Room Loft Bed
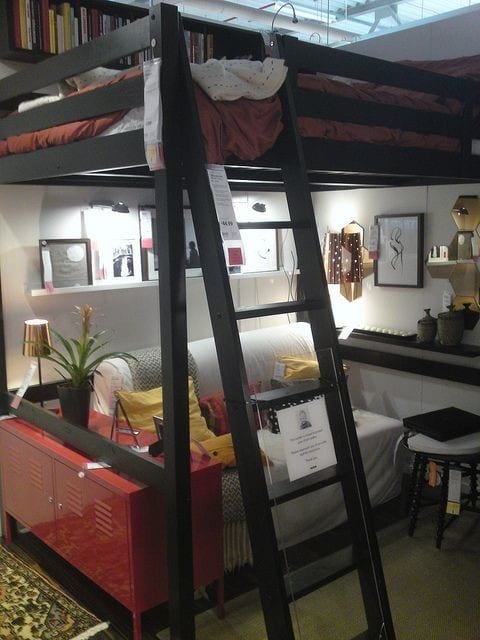
This is a loft bed that was constructed for a small house. This has a traditional design with a sleeping area on top and a living space at the bottom. The sleeping section can accommodate a large mattress with a shelf that you can place books and other decorations. This section can be accessed by climbing a tall ladder.
The lower section has a small sofa, a small cabinet that looks like a locker and wall shelving that can hold photographs, frames, small accessories, and decorations. The designer even used lighting to make this space a comfortable and creative area.
You can make this a more versatile living area that fits your needs and style. If you live in a dormitory you can use this space to study or as a place to use your computer or play video games. If you live in a small apartment then this can become your dining area, living room or a guest room.
https://www.ikea.com/us/en/catalog/products/80160867/
42) The Manly Loft Bed Design
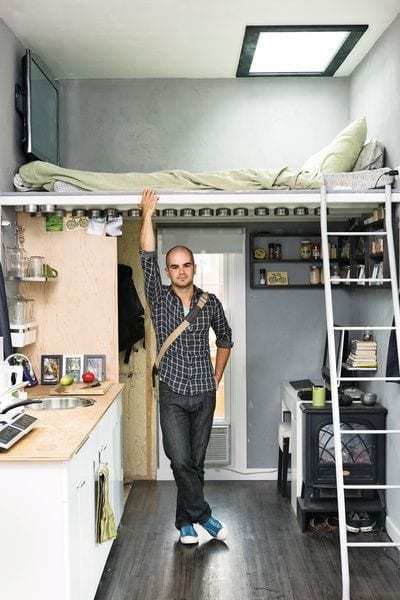
This is a loft bed that works perfectly for a very tiny apartment. Just look how cleverly this was constructed. The room is so tiny that the front door opens immediately to the kitchen. The bed is at the top of the entryway and can be accessed by climbing up a tall ladder along the side of the bed.
Now the loft bed area was not just designed for sleeping. It is also a space to watch television; see the large flat screen on the foot of the mattress? The kitchen area is just below the bed while a small computer table is also underneath the bed near the doorway. Looks like everything the man needs is right within reach in this small loft bed apartment.
43) Dorm Room Loft Bed DIY
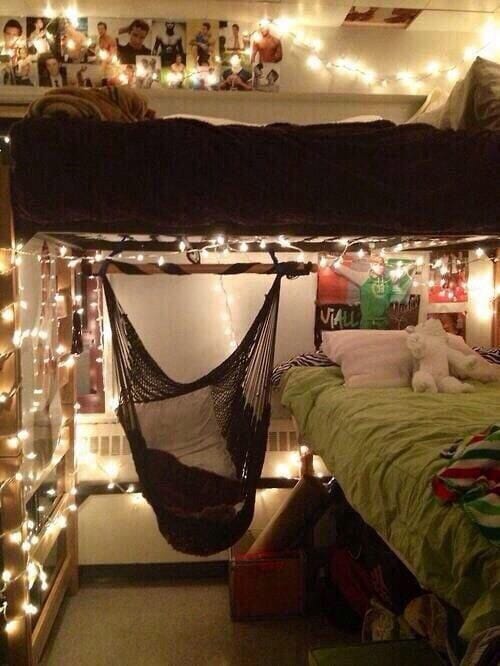
This is a loft bed made especially for dormitory dwellers. The design maximizes a very small space and it features two beds and a hammock. The first bed rests on the floor and this has a single-size mattress.
The second bed is up high and looks very comfortable. It has a single mattress and has its own shelves against the wall. The hammock here is optional. This design is truly a space maximizer.
The residents of this dorm room may have just thought about this design to save space and to create a loft bed alternative out of actual single beds. Just be careful though; the top bunk does not come with side rails and there is no step ladder to climb up the second floor.
http://www.gurl.com/2014/08/15/amazing-cool-dorm-room-pictures-inspiration-for-college/
44) Well-Organized Loft Bed Design
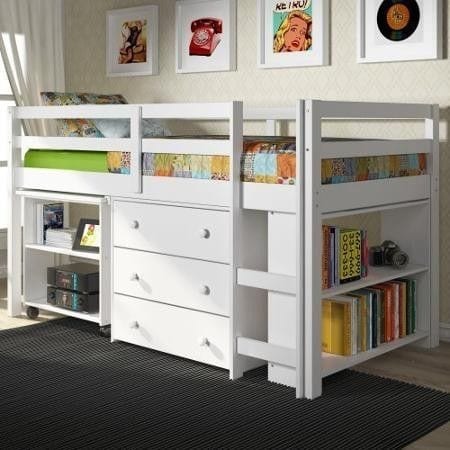
What a clean and organized space this is thanks to a white loft bed/cabinet/shelf. This is a versatile loft bed that is a bed on top and has a lot of storage space on each side. On the side of the bed is a large, two-tier bookcase which does not just keep books but other personal items as well. There is a chest of drawers in front as well as small shelves to house some room accessories.
The sleeping area accommodates a single-size mattress and has side rails for safety. The top section can be accessed by a ladder that’s been built as a part of the loft bed. And while this looks like a complicated design, this loft bed is actually very easy to build. As long as you have complete materials and tools to build this massive loft bed design, you can finish this in just a weekend.
https://www.hayneedle.com/product/donco-kids-low-study-loft.cfm
45) Fantastic Bedroom Loft Design
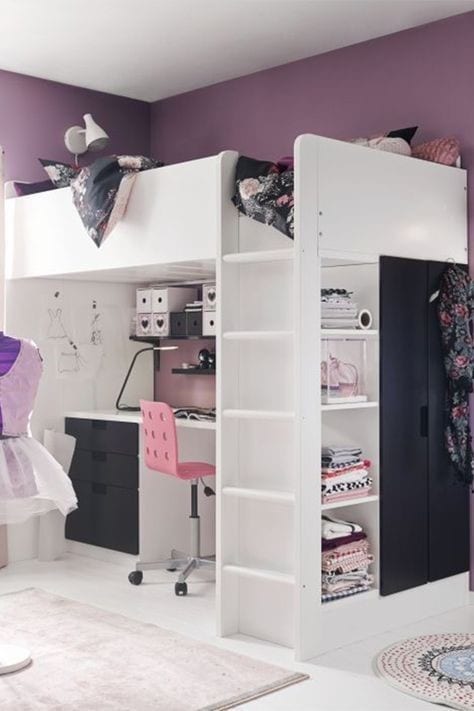
This is a lavender, black and white theme that is perfect for a girl’s room. It may not be enough to call this a loft bed because the bed section is just one of the many. In fact, it is also a wardrobe cabinet, shelves for clothing and linen, a study area, a computer station, an entertainment area and more.
The sleeping area is perfect for sleeping in because it is very comfortable. There are side rails, a lamp and a safe step ladder that takes you up or down the structure. The study and computer section has small shelves and drawers that provide a place for everything so that everything is in its place. The wardrobe cabinet is huge while the shelves near it are spacious. You can use these to keep books and other accessories instead of just clothes and bedding.
This is a loft bed design that’s worthy of attention and in fact, you can make this easily with this guide’s simple plans. You can have this ready in just a weekend even if you are not an expert woodworker.
46) Pallet Loft Bed Design
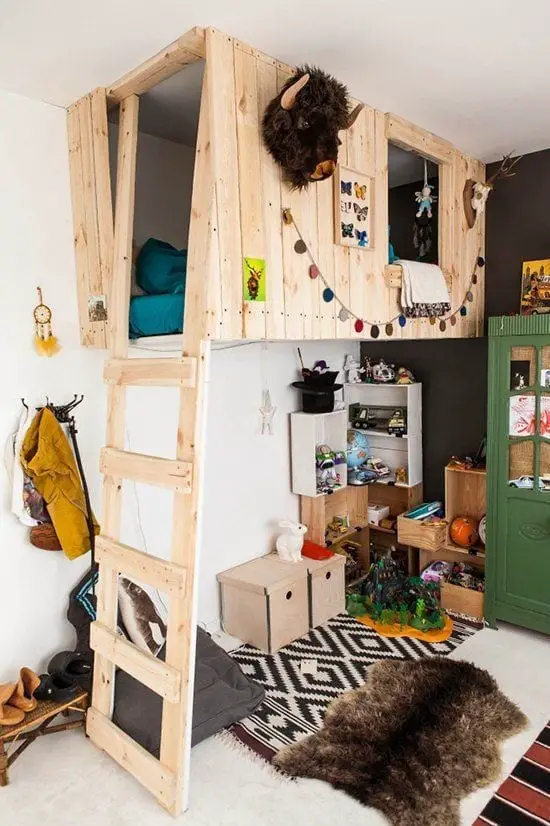
This is a child’s loft bed made from pallets which looks like a tree house. The design features a high enclosure that has a window where the child can peek through. A tall ladder takes you to the top of the loft bed as well. This loft can accommodate only one child and has a single-size mattress inside.
The lower section can be used for a variety of purposes. In this photo, the area has been used as a play area and therefore toys are neatly placed together in one corner. This design can be improved by adding similar pallet wood shelves at the bottom as well as a sitting area. Improving the ladder may also be a good idea to ensure safety while going up and down from the loft bed. And this is actually an easy design. You can finish this mini tree house or clubhouse design in just a few hours.
47) Pink Glitter Girl
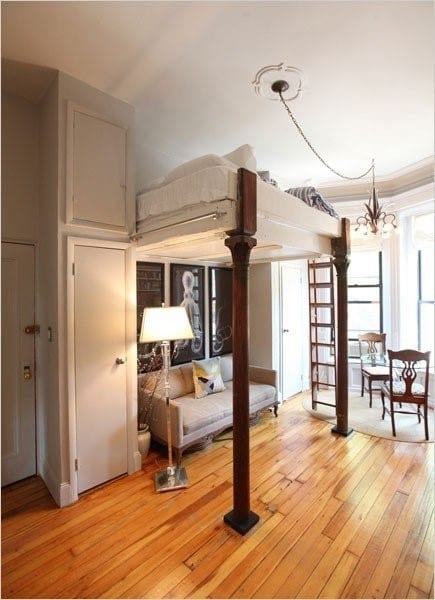
Looks like the bed has grown legs! This is a loft bed design that raises a large bed several feet from the shiny wooden floor. The only way to access this bed is by a tall ladder. The bed is huge and may possibly accommodate two although safety is an issue because no side rails were constructed.
The sleeping area is comfortable while the bottom area is equally comfortable as well. A large sofa keeps this section relaxing and a good place to read a book, listen to music or to have a nap.
The bed was set up using industrial posts which means these are strong. The lower area may be updated depending on your interests. You can transform this into a study area or a place to play video games. This could be a place to entertain guests or a place to eat or dine. This is a good design to follow for as long as side rails are considered. You can construct this and be done in just an afternoon.
48) Frankie Was Right Loft Bed
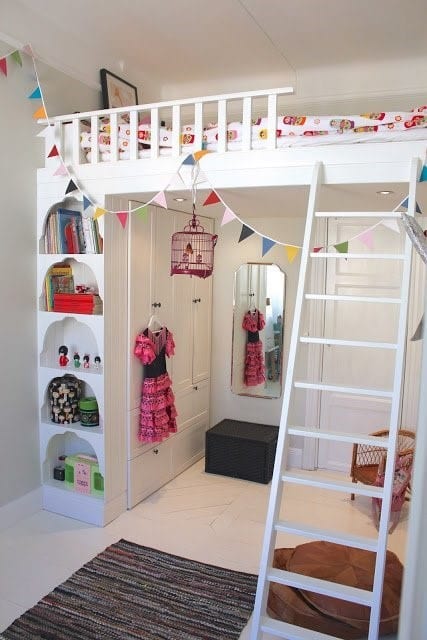
This is a fun yet lovely loft bed for a little girl. The loft bed was constructed over the entrance of a kid’s room with the bed on top of the door. The bed is huge judging from the space that’s under the bed. The space on top is enough for one but can get crowded during a sleepover.
The bottom section is where a wardrobe cabinet is seen; shelves hold books, accessories, and toys. A small chair is for the occupant while other accessories like a birdcage and flags make this a lovely inspiration to follow. And despite looking very complex, you can complete this loft bed in just a weekend. As long as you have all the materials and tools with you, you will be able to finish this project just in time.
http://frankiewasright.blogspot.com/2013/05/tomte-pa-loftet.html
49) Playhouse Den Bed
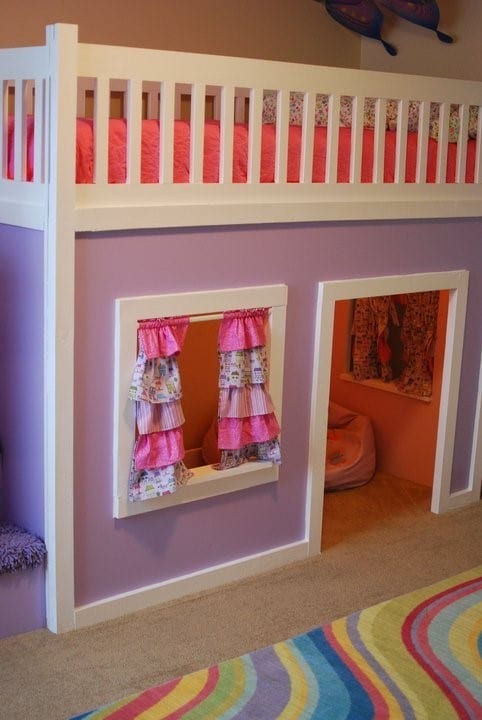
This is another playhouse/loft bed design for little girls wherein the bed or sleeping area is on top and below is a play area. The top section in this design has a large and comfortable mattress. It is enough to accommodate one child but still, it is spacious enough to sleep or nap in. The tall side rails were constructed along the perimeter of the loft bed and this protects the child from falls and accidents.
A step ladder along the side of the structure is where you climb up or go down from the loft bed. The lower section lets two little girls play inside a make-believe house. There are actual doors and windows with curtains in this design. Inside this loft bed are played furniture with seats and a table.
While this is ideally a place to play, the bottom section may be removed as the child becomes older. The playhouse may be transformed into a desk, computer area or a reading nook.
http://www.ana-white.com/2010/09/playhouse-loft-bed
50) Loft Bed For Kids
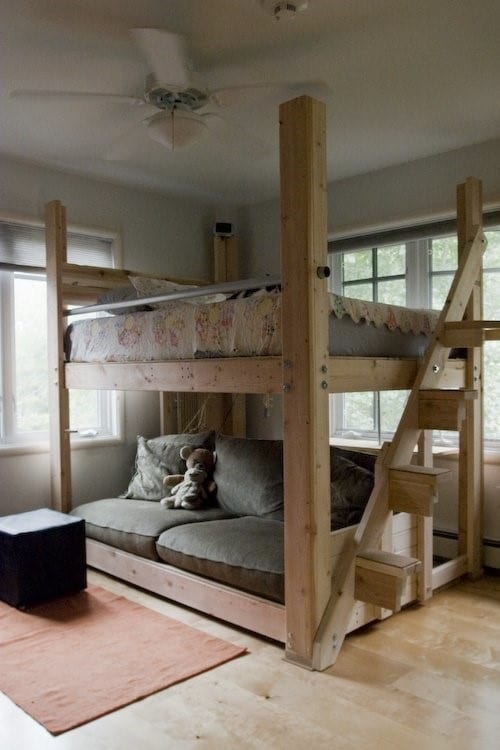
This loft bed was made from hardwood and was constructed to free from space an otherwise small room. This design looks like a large block or section with the top housing the mattress. The top loft has unique posts that extend to the ceiling. It is unknown what the builder or designer intends to do with these tall posts but this could be a good place to put a canopy.
The area below is large and a large sofa fits comfortably in this space. A ladder with a unique shape is at the right of the loft bed and this lets you move up and down the bed. It looks like this loft bed was made exclusively for this large room considering its size. But if this was placed in a dormitory or a small apartment space below can be used as a study space, a computer area or an entertainment area.
http://newpictures01.blogspot.com
