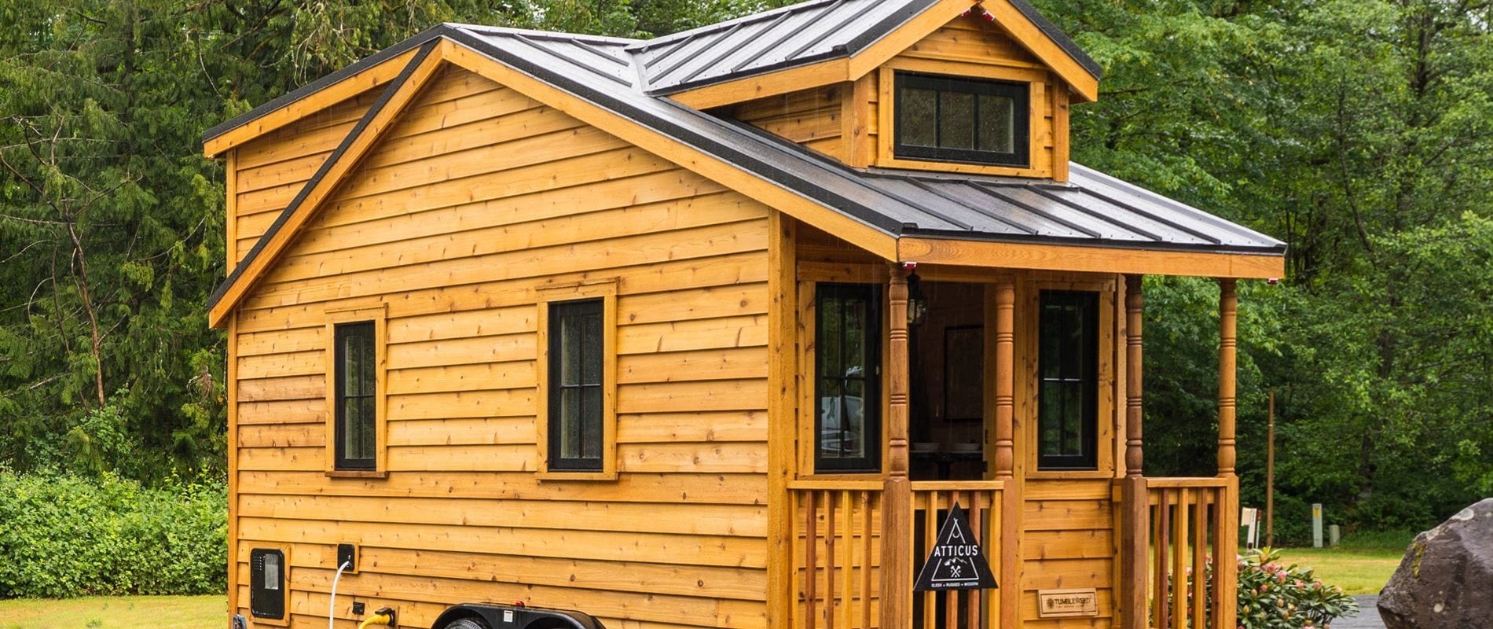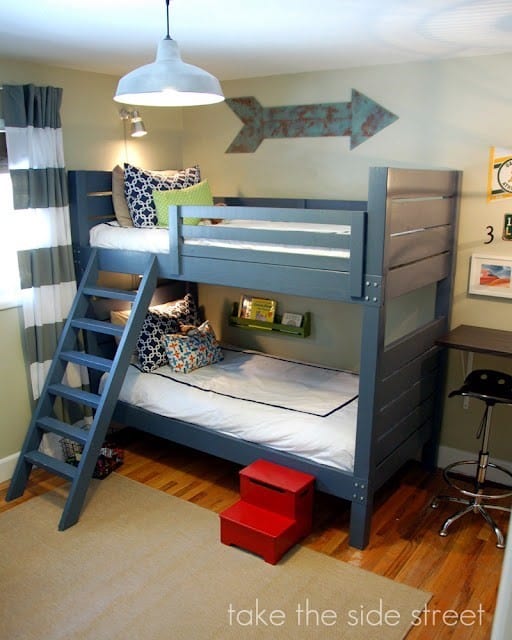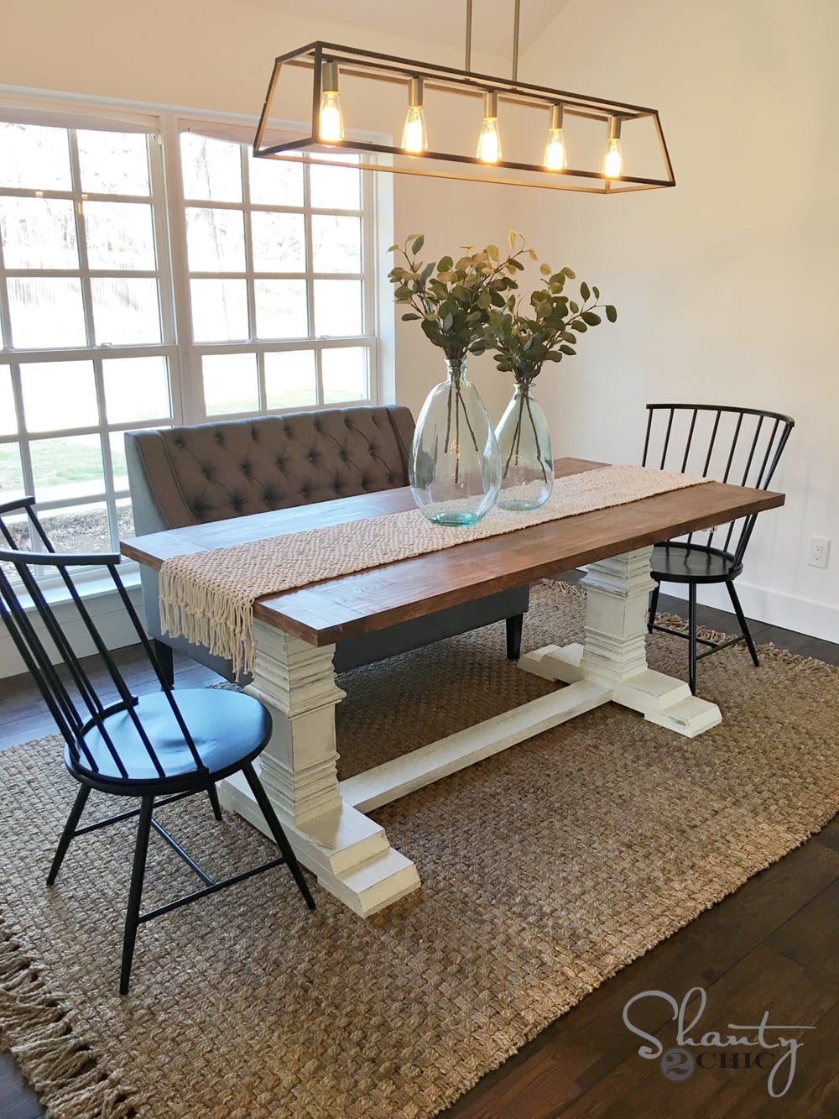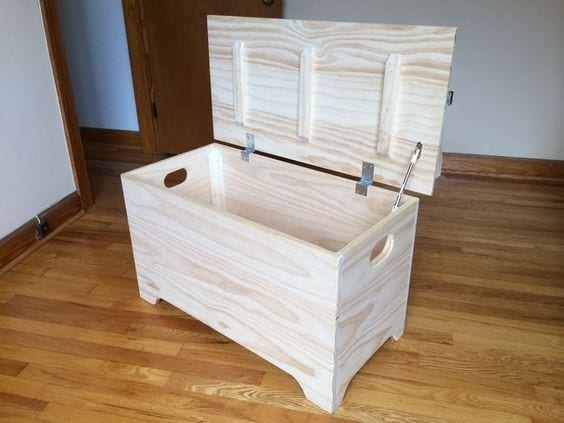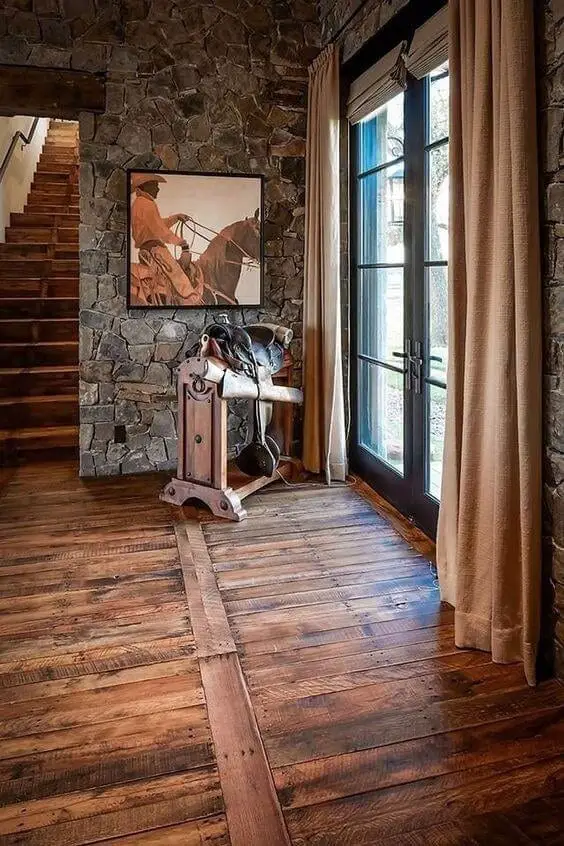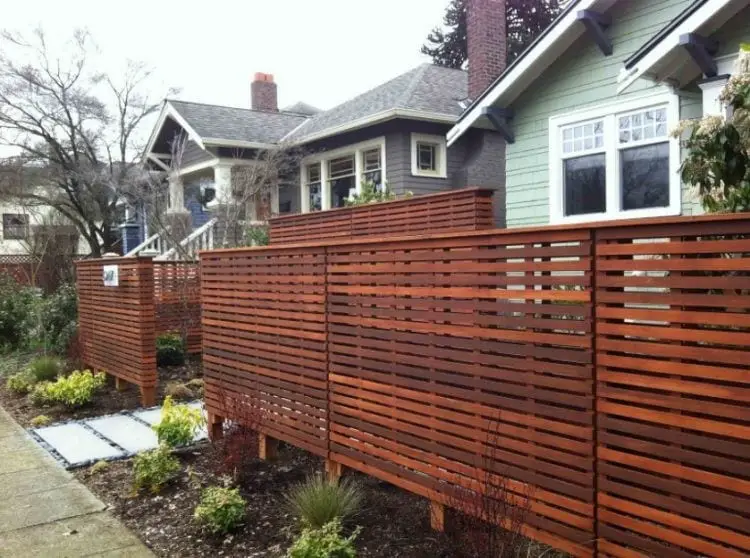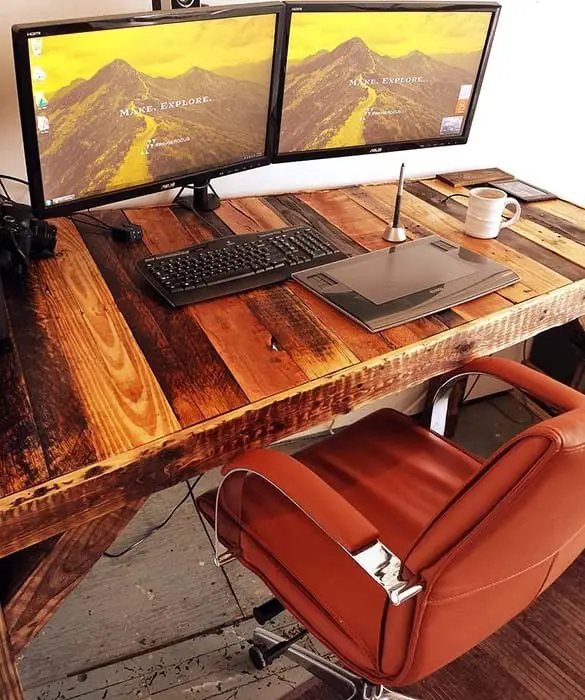20) Zen Inspired Dream Tiny House
Kester and Nadia got inspired to create their own dreamed tiny house paradise as their kids were growing bigger so fast (like all kids, rightJ).
At some point, the couple realized their family would need more private space. But instead of opting for a large and expensive new house, they got inspired to create their own tiny home.

Even though it is tiny, it makes use of every inch with a stunning Zen-inspired design, a mixture between Scandinavian and Japanese architecture.
This is a house design you need to let your eyes indulge in, and we are grateful to inspiring creative likeBryce for making us a part of this tiny house story.
This Zen-inspired mini beauty will give you great ideas on how to utilize your tiny home by aiming for an excellent storage space.
21) DIY Adorable Tiny House
“It’s exactly how I would’ve wanted it!” This is what Karissa shares about building and living in the tiny house of her dreams.
To me, that alone is beautifully inspiring and uplifting enough to help me on my building-my-first-tiny-house quest. A house with history in every small detail, Karissa’s couch is actually her grandma’s old dresser.

They had to cut 2 out of the 6 drawers to adjust the height.
The entire place is heated by a simple electric heater but Karissa points out that they have worked with a focus to isolate the house very well from the harsh meteorological conditions in the woodlands.
The toilet is a composting one. When it comes to the kitchen, you can see that even though it is small it is very practical and pleasant to actually use.
Karissa’s tiny house storyis one that breathes the motivation to start constructing your tiny home straight in your heart and mind.
22) European Style Tiny House with Pizza Oven
I can’t think of a single thing which isn’t exciting about this stunningly creative, full of love and spirit tiny house built in the European style with a pizza oven inside.
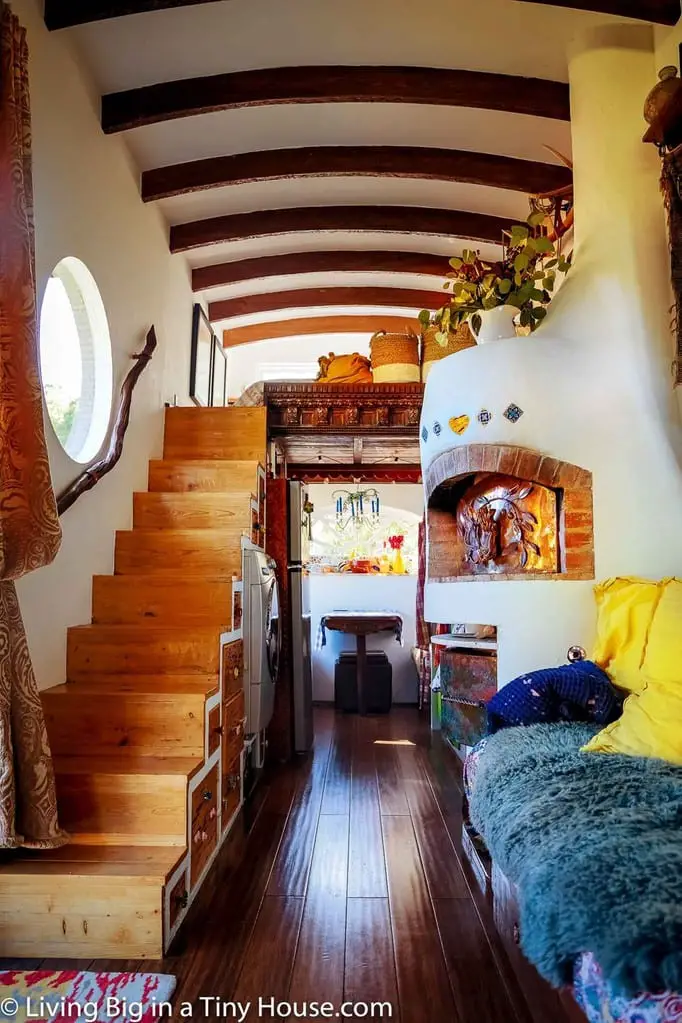
This house is called the Gypsy Mermaid, and her owners and creators admit that they do have some background in design.
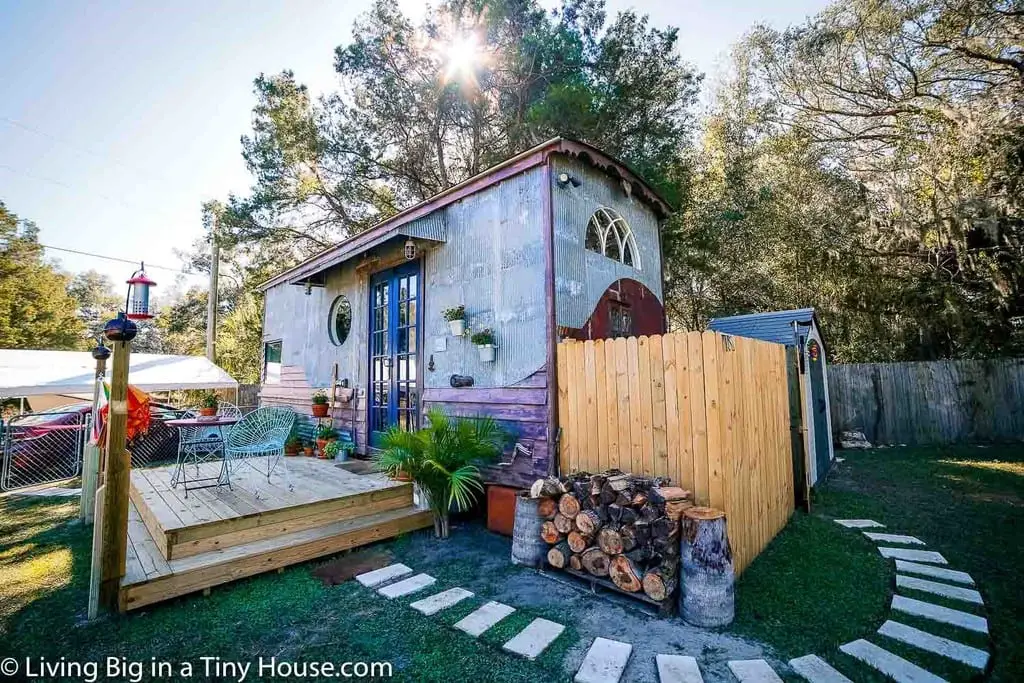
But what actually made this house come true is all the mind put into expressing the love this family shares for each other.
That’s why they also knew they had to think of a suitable outdoor space to host family and friends gatherings.
“Basically, everything in the house has been recycled in some way.”That’ what Rebekkah explains about the building materials they used.
“We’ve always put things together with what we’ve had… [] for that special charm[]” is what her husband adds when it comes to the tight budget they faced.
After all, the total cost of this mesmerizing tiny house piece of art is $15K.
23) Natural Build Tiny House for Family with Separate Office and Kids Bedroom
At the very moment you take a look at this all natural build family tiny house featured by Bryce, you know she is a keeper. It’s as if love and joy are squeezing through the walls and pouring straight into your heart.
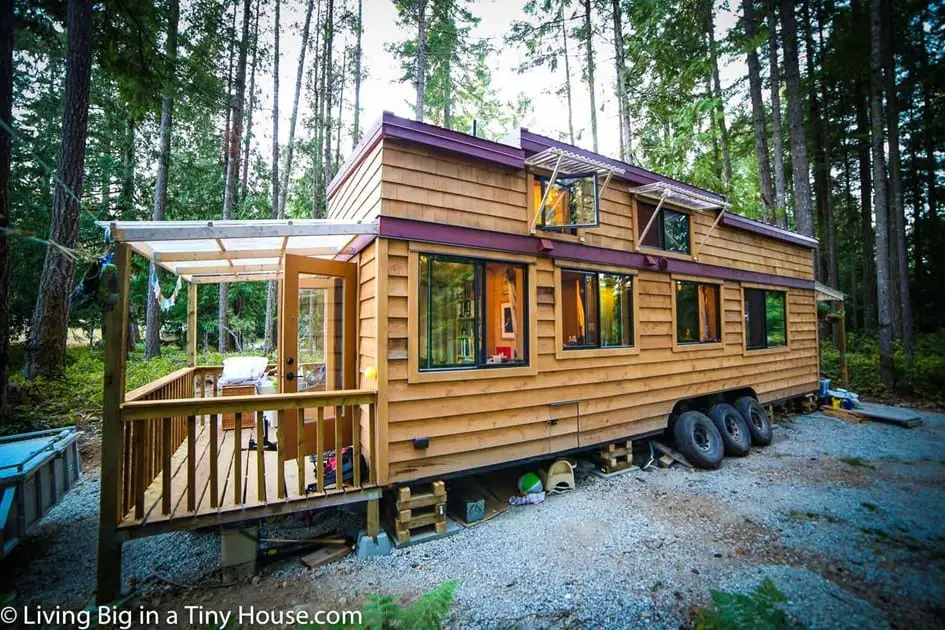
This house was created by Ben Garratt, who is the owner and moving force behind Tiny Healthy Homes. Fitting into 30ft in size, this cozy family home was once a mobile house on wheels.
One of the many ingenious space-saving inventions I adore about this house is the hidden-in-the-stairs fridge. And besides, is there anything not to love about the separate office space and the kids’ bedroom which Ben managed to design?
24) Eclipse Tiny House
After the success Ben achieved with designing the stunning natural build tiny house we listed above, it is sure no wonder why he continued to help other people create their very own tiny houses.
Eclipse is one of the tiny beauties which Ben and his team brought into life.

But while we are mentioning a team here, this doesn’t mean you cannot build this house with fewer people to help you out; it will just take you more time to accomplish it.
But keep in mind that this is an ambitious plan as it fits into 270 square foot.
It took Ben’s crew 2 weeks to get this home-on-wheels finished, straight on time for the August Solar Eclipse.
25) Rochette Tiny House
Can you see the sense of accomplishment, pride, happiness, joy, and freedom one feels after designing, building, and accomplishing a stunning 400 square foot tiny house?
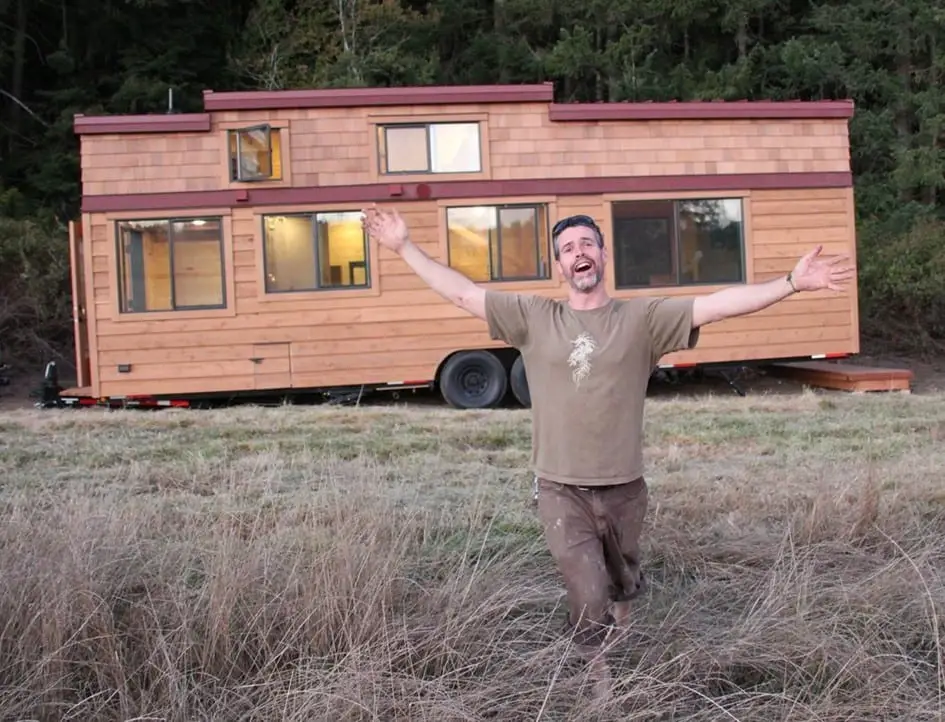
Yes, Ben Garratt – the initiator of Tiny Healthy Homes is once again generously sharing his eco-friendly accomplishments to inspire us.
For the aficionados of clean lines and shapes, Rochette tiny house can be a wonderful example of how to turn any small space into a flowing, natural, and spacious-to-the-look-and-feel one.
Personally, I can’t help it but adore the excellent style brought into the otherwise simple tap and sink.

You can also get inspired to make a stone sink as done by the Samurai Carpenter’s video tutorial.
In fact, this process takes a total of as little as 4 hours to get this creative sink all done.
26) Peggy Tiny House
Peggy Tiny House is just as much ingenious as it is simple. That comparison might feel strange to grasp at first but let’s just start with taking a look on the outside.
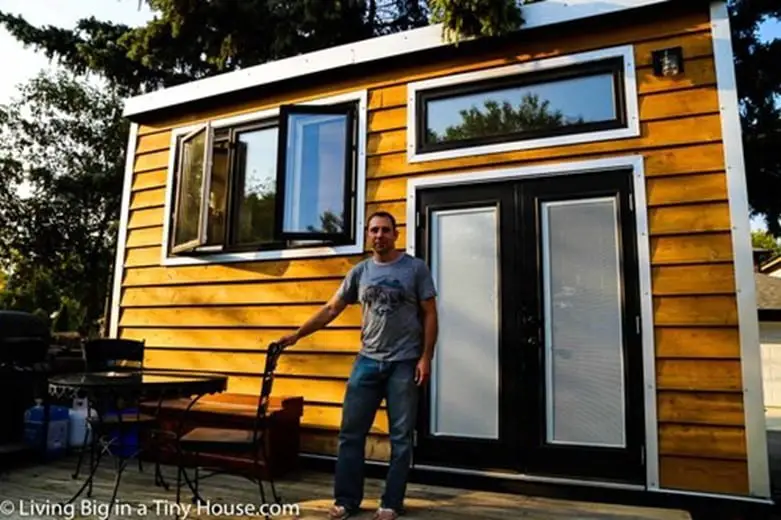
It is not pretentious but compact and durable.
The kitchen is small but all the essentials to make it fully functioning are available. And the shelves allow you to store enough things like spice, for example.
And then the super tiny but powerful fireplace and the invaluable place for living plants create that as much ingenious as simple thing I mentioned in the beginning.

27) Funky Cozy Reclaimed Salvage DIY Tiny House on Wheels
This Funky Cozy Reclaimed Salvage DIY Tiny House on Wheels is a dream come true for Alexis and Christian) a young couple who headed on their epic 2 year road trip across North America in their fabulous mobile home.
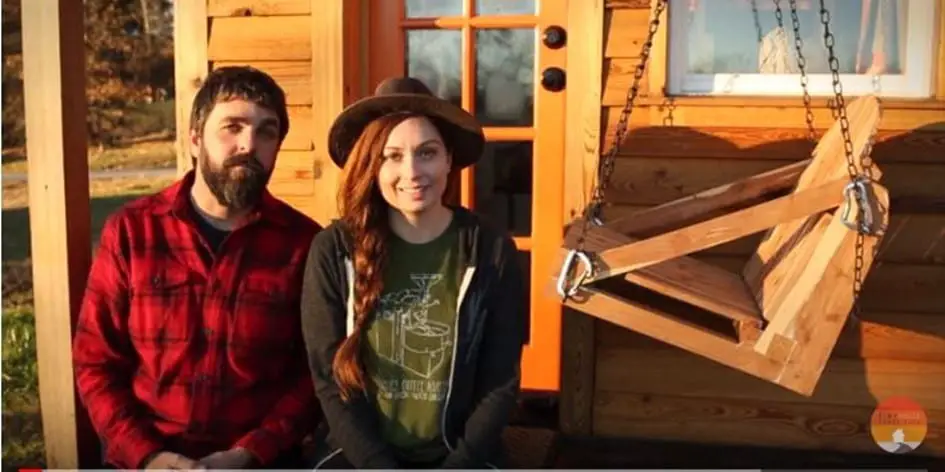
They share that this was mostly a DIY project which they managed to accomplish within 9 months.
Even though they did a huge percent of the work themselves, they also got some tiny extra help by friends and also a tiny house cottage company. For the foundation of the tiny home on wheels, the couple utilized a 20 foot by 8 foot trailer.
As part of their mission for constructing an environmental-friendly house, they used mostly reclaimed resources, such as wood material left behind after a tornado.
28) Jawa Tiny House
Another tiny house masterpiece by our inspiring tiny house guru pal) Ben Garratt) Jawa tiny house will not leave you anything less than impressed.

It was built for about 2 weeks, although some additional touches needed to be done as you can see by the video tour below.
Jawa is not the tiniest tiny house, though, as it is constructed to cover a good 300 square footin size.Fortunately, Ben has been kind enough to share the free sketches build plan for this one.
My personal favorite part of this house plan is the kitchen space, and I am determined to apply a similar idea for constructing my tiny house’s kitchen bar counter.
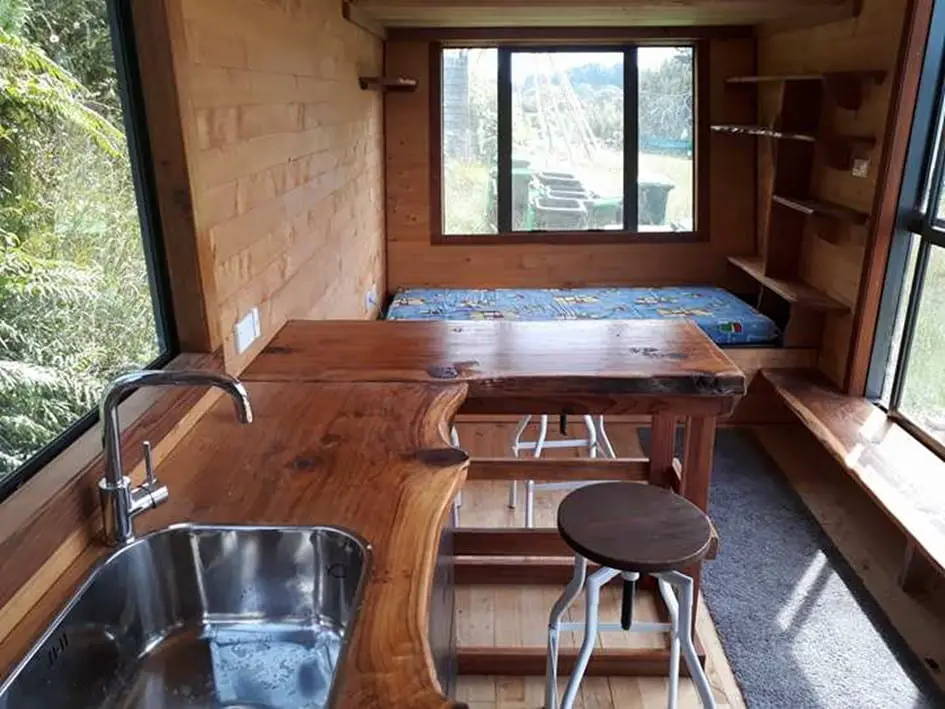
Doesn’t it remind you that there is no artist who can create art better than Mother Nature at the very moment you take a look at it?
28) 270 Square Foot Joy Tiny House on Wheels
Joy Tiny House is an unusual part of Ben Garratt’s Tiny Healthy Homes family.
We decided to include this one as part of our list because of the usefulness of the corrugated siding.
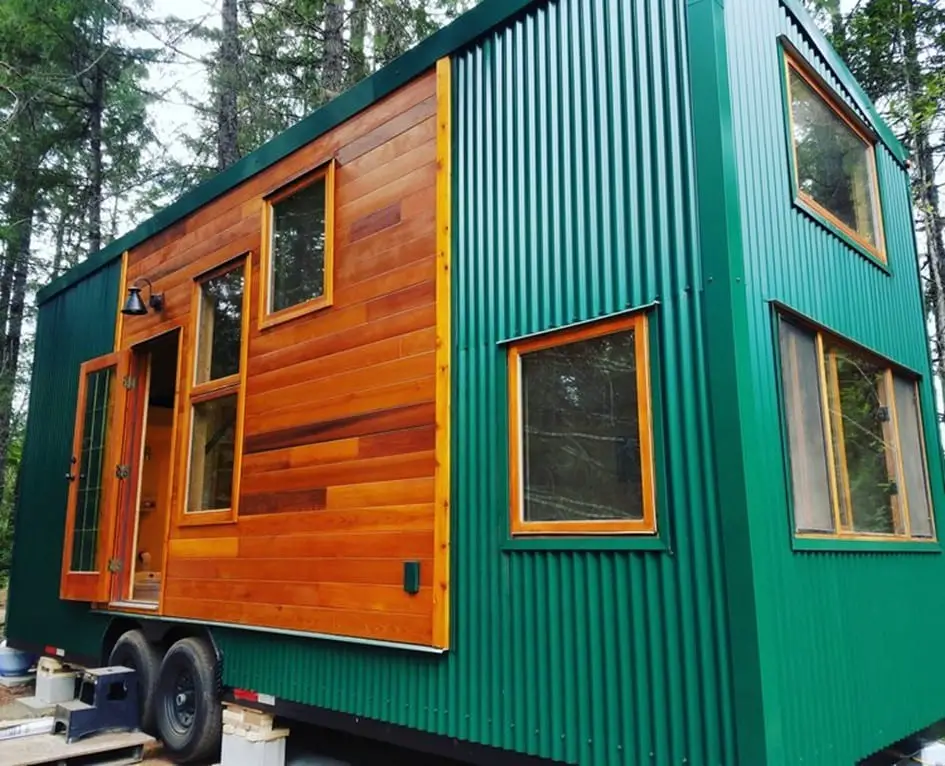
Some might find this material better-suited for constructing their long-dreamed tiny house than other options available.
Apart from being an economical alternative, corrugated metal is also very durable.
What I personally like the most is the fact that there is no trace of the corrugated siding once you enter the house. The entire interior utilizes salvaged wood material.
Covering 270 square foot, Joy Tiny house on wheels is a very spacious one and if you happen to be a part of a big family or simply crave for a tiny house that will let you accommodate more people, this one is a fine choice.
29) 96 Square Foot Tiny House by Shelter Wise
This super tiny house designed by Shelter Wise was built on a 8 ½ by 12 inch trailer. It is11 ½ feet tall, and has a micro bathroom, which saves a lot of space.

However, not only the bathroom is a micro one but the kitchen sink, as well. As Shelter points out, that’s a suitable house for someone who is living very minimally.
It’s great that the below part of the tub is fully accessible. As Shelter kindly reminds us) leaking is always possible so it is important to think in advance when constructing this part of your tiny house.
The skylight brings a special life to this tiny home because it makes the light penetrate from a different angle and thus, make up for a much cozier, warm and open atmosphere inside.
