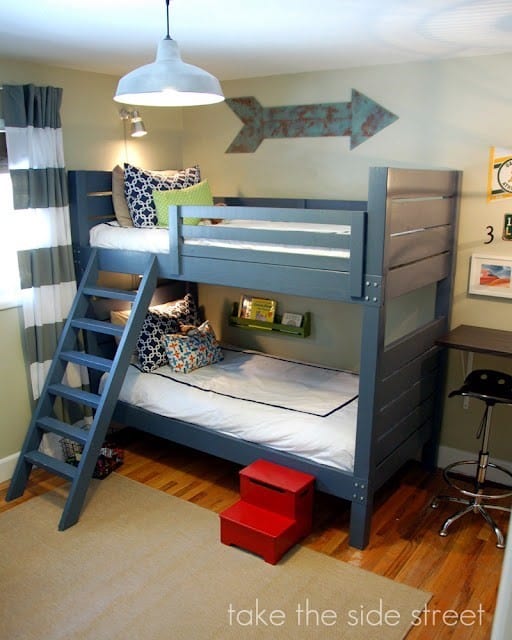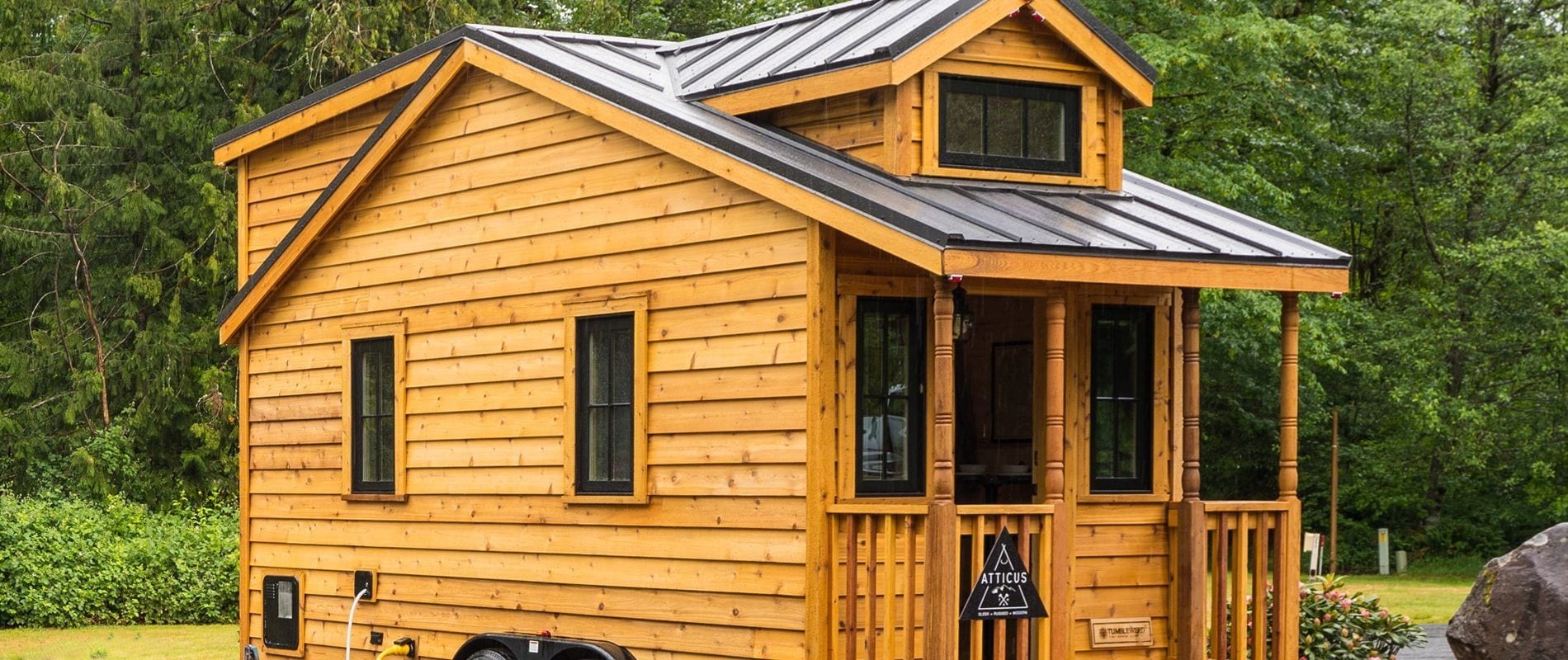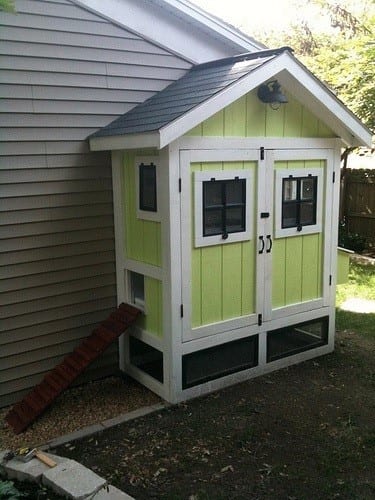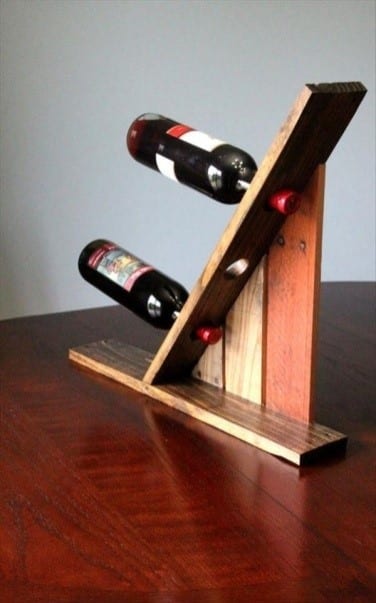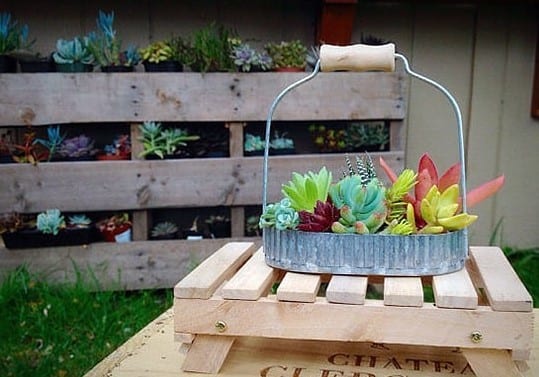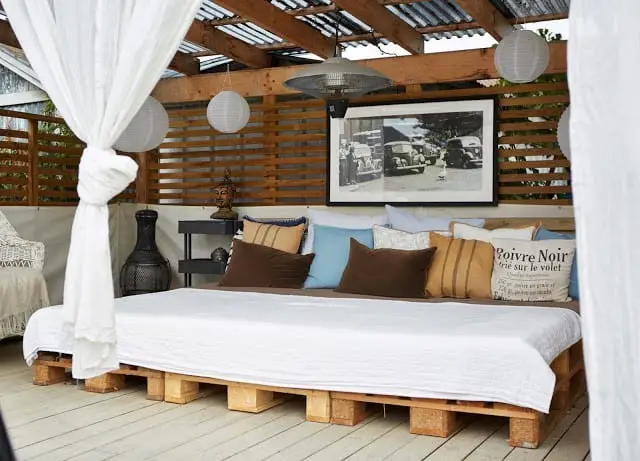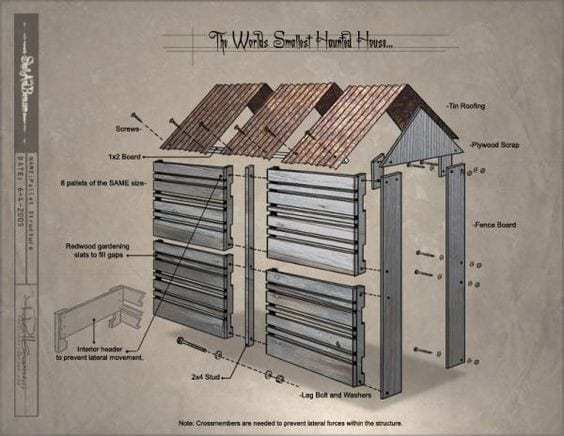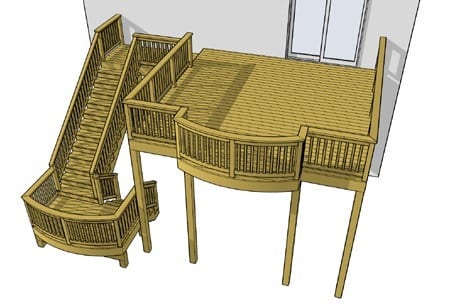61) Loft Bed Design Plans
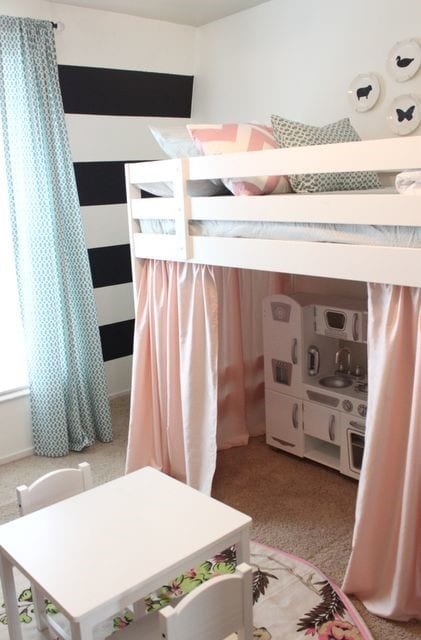
This is a loft bed made for a small room. The owner of this bed prefers a feminine style so lovely pink curtains hang at the bottom section of the loft. The bed is not too far from the ground. A short ladder lets you access the bed but still side rails were placed as protection. A small single-size mattress fits this section allowing one person to sleep comfortably.
The lower bunk has a space to hang out, study or use the computer. A seating area like a small sofa or armchair can be placed here or if you wish you can add a desk and a chair to be used as a study area.
As you can see, his loft bed design is very easy and in fact, you don’t need to be an expert woodworker to complete this design because this has a basic loft bed style.
62) The Castle Bunk Beds
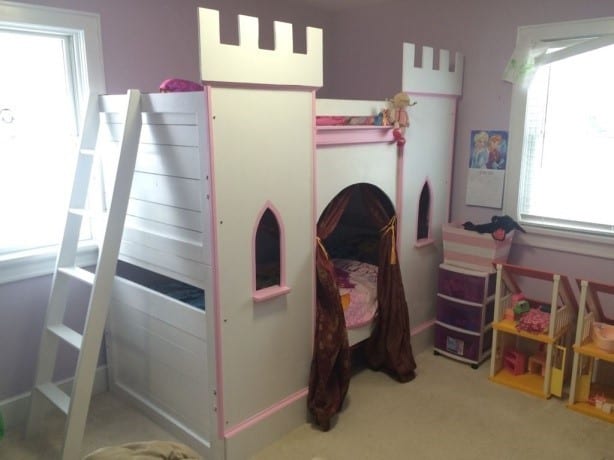
This bunk bed design lets your child play and sleeps in a luxurious, castle-like structure. Not only is this fun, you can improve your woodworking skills by making different projects with this castle bunk bed. The top bunk and the lower bunk are both spacious and comfortable. The top is accessed by a ladder. And despite an elaborately decorated bunk bed style, the design remains basic and easy to understand. Your child will surely love to have her own castle inside her own bedroom.
https://www.instructables.com/id/Princess-Castle-Bunk-Bed/
63) Lovely Pink Room
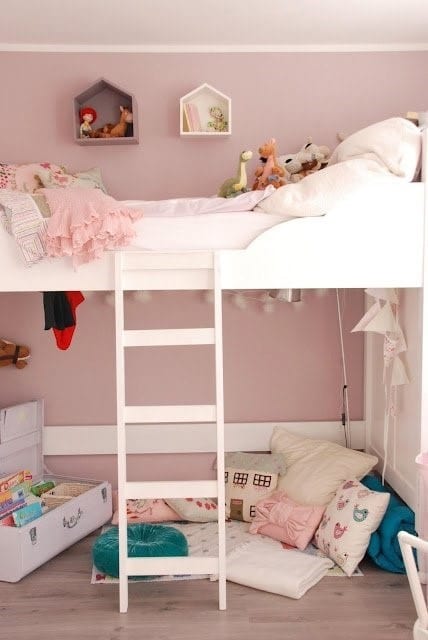
This pink loft bed is perfect for your little girl who wants a safe and convenient place to keep all her toys. The loft bed area is not too high and in fact, only a short ladder is used to access the bed. Something that’s amiss in this loft bed design is the side rails. You need to install taller side rails to keep your little one safe.
The lower area is spacious and can accommodate your little one and her playmates. She can play here all day long and even invite them for a sleepover because this section is very large.
This pink loft bed needs storage space, cabinets and desk to study or use the computer. As your daughter grows old, you can reinvent this loft bed to be a large bed for a teen with plenty of room at the bottom for studying and entertainment.
64) Very Modern Room with Tall Loft Bed
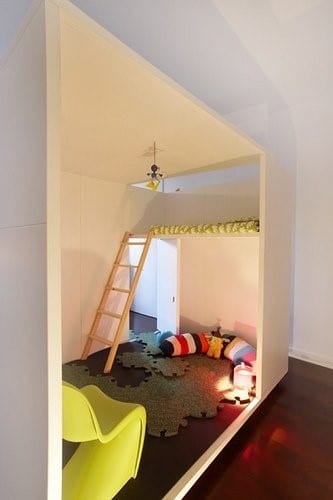
This tall loft bed was made for a modern room with a high ceiling. Just like a room in a picture box, the tall box-like walls look like a frame while the bed and all the furniture are a part of the scenery.
The bed is placed on a simple mantle that is found at the corner of the room. The platform is simple, without any side rails or railing, a tall ladder accesses the loft bed at the top.
The lower section is free space and can be used for anything you wish. At this point, it is unclear if the area is to be used as a study area or a living space for entertainment. This is where you can improve the design. You may add shelves, a sofa, seating sections or a desk where you can work or use the computer.
http://decopeques.s3.amazonaws.com/wp-content/uploads/2009/03/3372192631_5209e61936.jpg
65) Black and White Kids Room
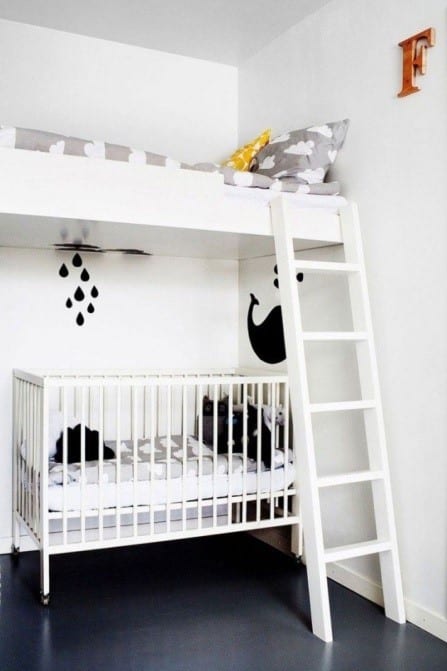
This is a room for two siblings. The older sibling gets the top bunk while the baby sleeps on the crib below. The top section of the loft bed is large and can accommodate a school age child. The mattress is very comfortable and a ladder at the foot of the bed takes the child up and down the loft. The only problem with this set is the absence of side rails to prevent falls or accidents.
On the other hand, the lower section is the baby’s nursery where a crib has been set. The crib here follows the motif of the room and easily blends in with the loft bed design. Building this design is simple and won’t take you a week to construct this.
You can improve this design by adding more shelves at the lower section and by constructing side rails on top. A few nurseries and bedroom furniture will complete this design. Remember to include an area for the older child to play and work in because this is also his bedroom, not just the baby’s nursery.
http://www.mcoghlan.mx/blog?p=2331
66) White Play House and Loft Bed Plan
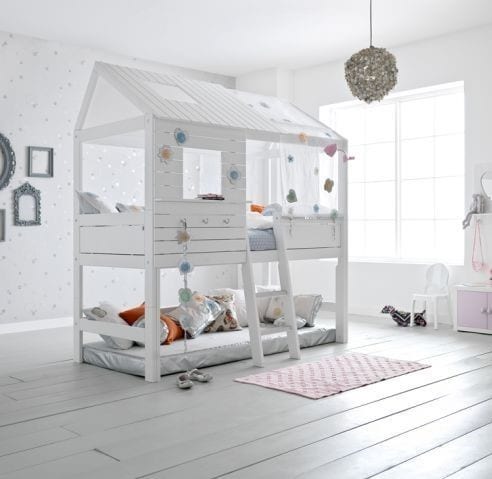
This is a majestic playhouse and loft bed design that your child will love you for! This structure needs a lot of space to be in because it is very tall and wide as well. This looks and feels like a mini house with two levels, a large roof, a ladder and furniture inside.
Let’s start with the lower section which is the main play area where an extra-large mattress covers the entire area. The mattress lets kids play safely. Mismatched pillows of different sizes line the back of the mattress which can be used when taking a nap or if your child has guests for a sleepover.
The upper section is accessed by a wide step ladder and this area is divided into two. The first one is the loft area where a large mattress is. The other section is the continuation of the play area with more pillows and a large mattress.
The entire structure is made of wood while the roof made of pallet wood. And although this design could be very overwhelming, you can build this even if you are new to woodworking because it is very easy to do. Save this plan for your next woodworking project.
http://www.casacopenhagen.it/dettaglio-prodotto/items/silversparkle.html
67) Very White Room with Majestic Loft Bed
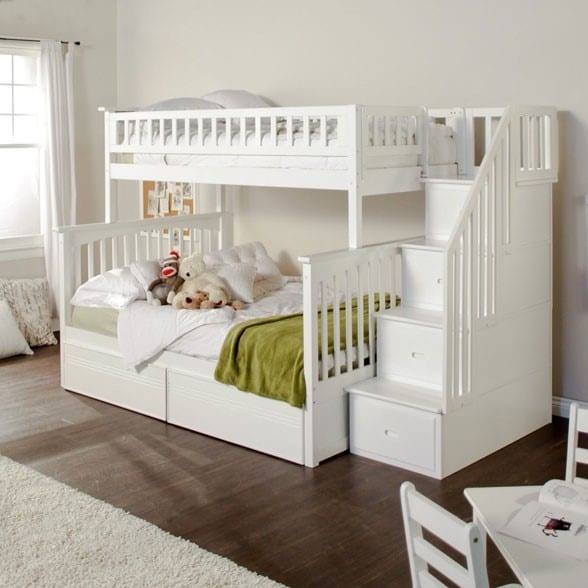
This is a room that has a bunk bed ideal for three kids. The upper section accommodates one child while the lower section can take two. This bunk bed is large and has a classic design. The top bunk is made for one with a single-size mattress. The child sleeps comfortably and protected from falls with side rails that line the bed’s perimeter. The upper bunk is accessed by a staircase making it safe to climb up and down this loft bed.
The lower section is huge and was made for two. The large bunk bed has a large headboard plus a mattress that is very comfortable.
As a bonus, this bunk bed can also be used as storage. See the drawers along the steps of the stairs? Each of these open to reveal a large storage space. There are two large drawers at the bottom of the large bunk bed as well. You save bedroom space and storage space, definitely a versatile piece of furniture that’s worth your next woodworking project.
68) Fun Loft Bed
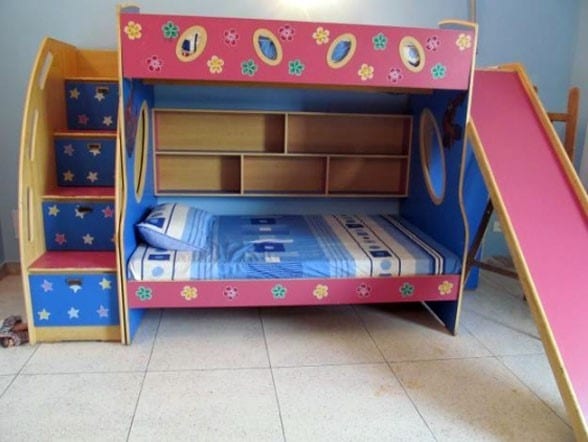
What’s not to love about this loft bed? Not only is this a bed for two but is also a large slide! The large and colorful bunk bed has a sleeping area at the top and at the bottom so you can have two kids occupy this bed in a room.
Each bed is huge and comfortable while the top bunk has tall side rails to protect the child as he sleeps. The bottom bunk is for an older child. This has shelves where he can store books, toys or clothing.
And of course the fun part. This doubles as a slide too. Kids can climb up the stairs to reach the top bunk and slide on the other side of the bed. This is both fun and comfortable, a great idea for your next home renovation project.
69) Wooden Loft Bed
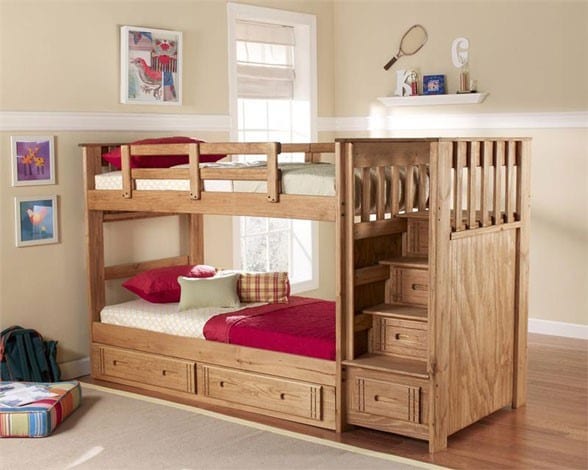
This is a wooden loft bed for older children. It is a bedroom furniture that saves a lot of space because it doubles as a bed and a storage system. This accommodates two kids with a top and bottom bunk; the top bunk has side rails on each side while a short flight of stairs leads to the top bunk.
This was made from lovely and strong wood which will surely last a long time. There are storage areas found at the bottom of the bed and actually, the stairway is a chest of drawers.
70) Pink and White Loft Bed DIY Plans
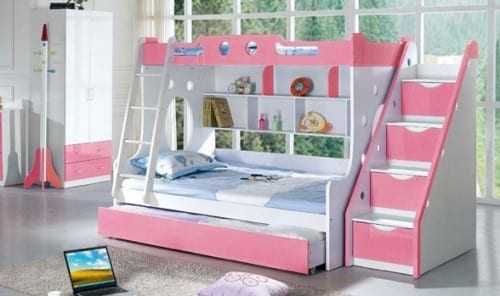
This is a loft bed which was obviously designed for two girls. The modern wood and metal design have a pink and white theme which is seen from the bed as well as the many accessories that are found in the room.
The bunk bed at the top is smaller and narrower than the one at the bottom. There are two ways to come up the upper bunk one is using a short flight of stairs and the other using a ladder at the left. There are several storage areas in this design as well. You can use a large drawer at the bottom of the lower bunk bed, drawers on every step of the flight of stairs and storage areas found inside the lower bunk.
You can use this loft bed in a dormitory, in camp, in a small apartment or if you live in a home that has very limited bedroom space.
